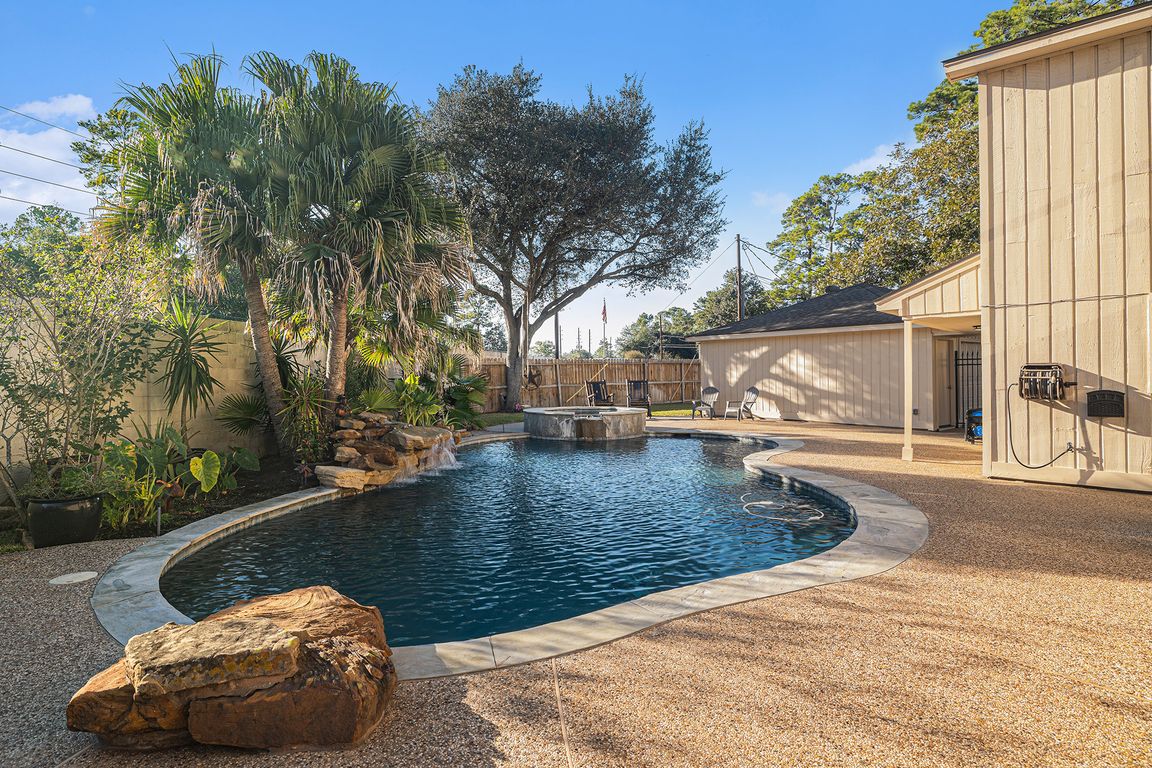
For sale
$395,000
4beds
2,836sqft
12123 Fawnview Dr, Houston, TX 77070
4beds
2,836sqft
Single family residence
Built in 1979
8,799 sqft
2 Garage spaces
$139 price/sqft
$735 annually HOA fee
What's special
Sparkling pool and spaFloor-to-ceiling brick fireplaceBackyard oasisLush front yardPrivate home officeLuxurious en suiteSoaring ceilings
Charming 2-story in the highly desired Lakewood Forest community! This captivating home offers 4 bedrooms, 2.5 baths, a private home office, an upstairs game room, and so much more! Off the entry, the elegant office with custom built-ins overlooks the lush front yard—perfect for working from home. The inviting living room ...
- 5 days |
- 5,269 |
- 298 |
Likely to sell faster than
Source: HAR,MLS#: 86056900
Travel times
Living Room
Primary Bedroom
Office
Upstairs Game Room
Backyard
Zillow last checked: 8 hours ago
Listing updated: November 09, 2025 at 02:25pm
Listed by:
Michele Harmon TREC #0618000 713-818-1330,
RE/MAX Universal
Source: HAR,MLS#: 86056900
Facts & features
Interior
Bedrooms & bathrooms
- Bedrooms: 4
- Bathrooms: 3
- Full bathrooms: 2
- 1/2 bathrooms: 1
Rooms
- Room types: Utility Room
Primary bathroom
- Features: Half Bath, Primary Bath: Double Sinks, Primary Bath: Shower Only, Secondary Bath(s): Double Sinks, Secondary Bath(s): Tub/Shower Combo, Vanity Area
Kitchen
- Features: Breakfast Bar, Pots/Pans Drawers, Walk-in Pantry
Heating
- Natural Gas
Cooling
- Electric
Appliances
- Included: Disposal, Convection Oven, Oven, Microwave, Gas Range, Dishwasher
- Laundry: Electric Dryer Hookup, Gas Dryer Hookup, Washer Hookup
Features
- High Ceilings, Wet Bar, 3 Bedrooms Up, En-Suite Bath, Primary Bed - 1st Floor, Walk-In Closet(s)
- Flooring: Tile, Wood
- Number of fireplaces: 1
- Fireplace features: Gas Log
Interior area
- Total structure area: 2,836
- Total interior livable area: 2,836 sqft
Video & virtual tour
Property
Parking
- Total spaces: 2
- Parking features: Detached
- Garage spaces: 2
Features
- Stories: 2
- Has private pool: Yes
- Pool features: In Ground
- Has spa: Yes
- Spa features: Spa/Hot Tub
- Fencing: Back Yard,Full
Lot
- Size: 8,799.12 Square Feet
- Features: Cul-De-Sac, Subdivided, 0 Up To 1/4 Acre
Details
- Parcel number: 1098890000021
Construction
Type & style
- Home type: SingleFamily
- Architectural style: Traditional
- Property subtype: Single Family Residence
Materials
- Brick
- Foundation: Slab
- Roof: Composition
Condition
- New construction: No
- Year built: 1979
Utilities & green energy
- Water: Water District
Community & HOA
Community
- Subdivision: Lakewood Forest
HOA
- Has HOA: Yes
- HOA fee: $735 annually
Location
- Region: Houston
Financial & listing details
- Price per square foot: $139/sqft
- Tax assessed value: $272,730
- Annual tax amount: $6,400
- Date on market: 11/6/2025
- Listing terms: Cash,Conventional,FHA,VA Loan