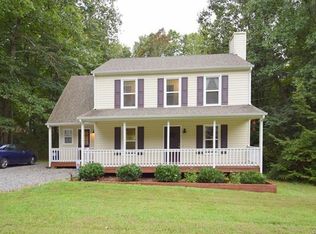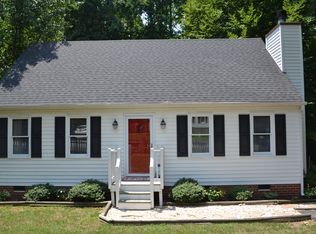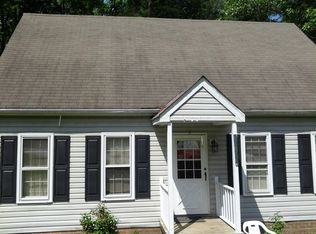Sold for $350,000 on 10/15/25
$350,000
12125 Iverson Ct, Midlothian, VA 23112
4beds
1,324sqft
Single Family Residence
Built in 1989
0.3 Acres Lot
$351,200 Zestimate®
$264/sqft
$2,295 Estimated rent
Home value
$351,200
$330,000 - $372,000
$2,295/mo
Zestimate® history
Loading...
Owner options
Explore your selling options
What's special
Nestled on a quiet cul-de-sac in the sought-after Clarendon subdivision, this handsome Cape Cod-style home offers the perfect blend of character, comfort, and convenience. Surprisingly spacious inside, this 4-bedroom, 2-bathroom gem is full of charm and thoughtful updates.
Step into a welcoming living room featuring a cozy wood-burning fireplace—perfect for relaxing evenings. The gorgeous eat-in kitchen boasts stainless steel appliances, ample cabinet space, and a sunny bay window that overlooks the tranquil, nature-filled backyard. The first floor offers two generously sized bedrooms, a full hall bath, and convenient laundry access. Upstairs, you’ll find two additional large bedrooms and a beautifully renovated full bath. NEW HVAC system! Step outside to your private oasis: a spacious deck with park-like views, ideal for entertaining or simply enjoying the peaceful surroundings. Close to shopping, dining, and everyday essentials. Easy access to Rt. 288, Rt. 150, and I-95. This one checks all the boxes – don't miss your opportunity to call it home!
Zillow last checked: 8 hours ago
Listing updated: November 25, 2025 at 01:28pm
Listed by:
Kelly Trask dsamson@samsonproperties.net,
Samson Properties
Bought with:
Marianna Wiley, 0225102318
Samson Properties
Source: CVRMLS,MLS#: 2521921 Originating MLS: Central Virginia Regional MLS
Originating MLS: Central Virginia Regional MLS
Facts & features
Interior
Bedrooms & bathrooms
- Bedrooms: 4
- Bathrooms: 2
- Full bathrooms: 2
Other
- Description: Tub & Shower
- Level: First
Other
- Description: Tub & Shower
- Level: Second
Heating
- Electric
Cooling
- Electric
Appliances
- Included: Electric Water Heater
Features
- Bedroom on Main Level, Eat-in Kitchen, Fireplace
- Flooring: Bamboo, Vinyl
- Basement: Crawl Space
- Attic: Access Only
- Has fireplace: Yes
- Fireplace features: Masonry, Wood Burning
Interior area
- Total interior livable area: 1,324 sqft
- Finished area above ground: 1,324
- Finished area below ground: 0
Property
Parking
- Parking features: Off Street
Features
- Levels: One and One Half
- Stories: 1
- Patio & porch: Deck
- Exterior features: Deck, Storage, Shed
- Pool features: None
Lot
- Size: 0.30 Acres
- Features: Cul-De-Sac
Details
- Parcel number: 739689728900000
- Zoning description: R7
Construction
Type & style
- Home type: SingleFamily
- Architectural style: Cape Cod,Two Story
- Property subtype: Single Family Residence
Materials
- Frame, Vinyl Siding
- Roof: Shingle
Condition
- Resale
- New construction: No
- Year built: 1989
Utilities & green energy
- Sewer: Public Sewer
- Water: Public
Community & neighborhood
Location
- Region: Midlothian
- Subdivision: Clarendon
Other
Other facts
- Ownership: Individuals
- Ownership type: Sole Proprietor
Price history
| Date | Event | Price |
|---|---|---|
| 10/15/2025 | Sold | $350,000$264/sqft |
Source: | ||
| 9/1/2025 | Pending sale | $350,000$264/sqft |
Source: | ||
| 8/21/2025 | Price change | $350,000-6.7%$264/sqft |
Source: | ||
| 8/7/2025 | Listed for sale | $375,000+50%$283/sqft |
Source: | ||
| 7/20/2021 | Sold | $250,000$189/sqft |
Source: | ||
Public tax history
| Year | Property taxes | Tax assessment |
|---|---|---|
| 2025 | $2,593 +4.1% | $291,300 +5.3% |
| 2024 | $2,490 +11.1% | $276,700 +12.3% |
| 2023 | $2,241 +2.3% | $246,300 +3.4% |
Find assessor info on the county website
Neighborhood: 23112
Nearby schools
GreatSchools rating
- 4/10Evergreen ElementaryGrades: PK-5Distance: 1.1 mi
- 5/10Swift Creek Middle SchoolGrades: 6-8Distance: 1.8 mi
- 6/10Clover Hill High SchoolGrades: 9-12Distance: 1.4 mi
Schools provided by the listing agent
- Elementary: Evergreen
- Middle: Swift Creek
- High: Clover Hill
Source: CVRMLS. This data may not be complete. We recommend contacting the local school district to confirm school assignments for this home.
Get a cash offer in 3 minutes
Find out how much your home could sell for in as little as 3 minutes with a no-obligation cash offer.
Estimated market value
$351,200
Get a cash offer in 3 minutes
Find out how much your home could sell for in as little as 3 minutes with a no-obligation cash offer.
Estimated market value
$351,200


