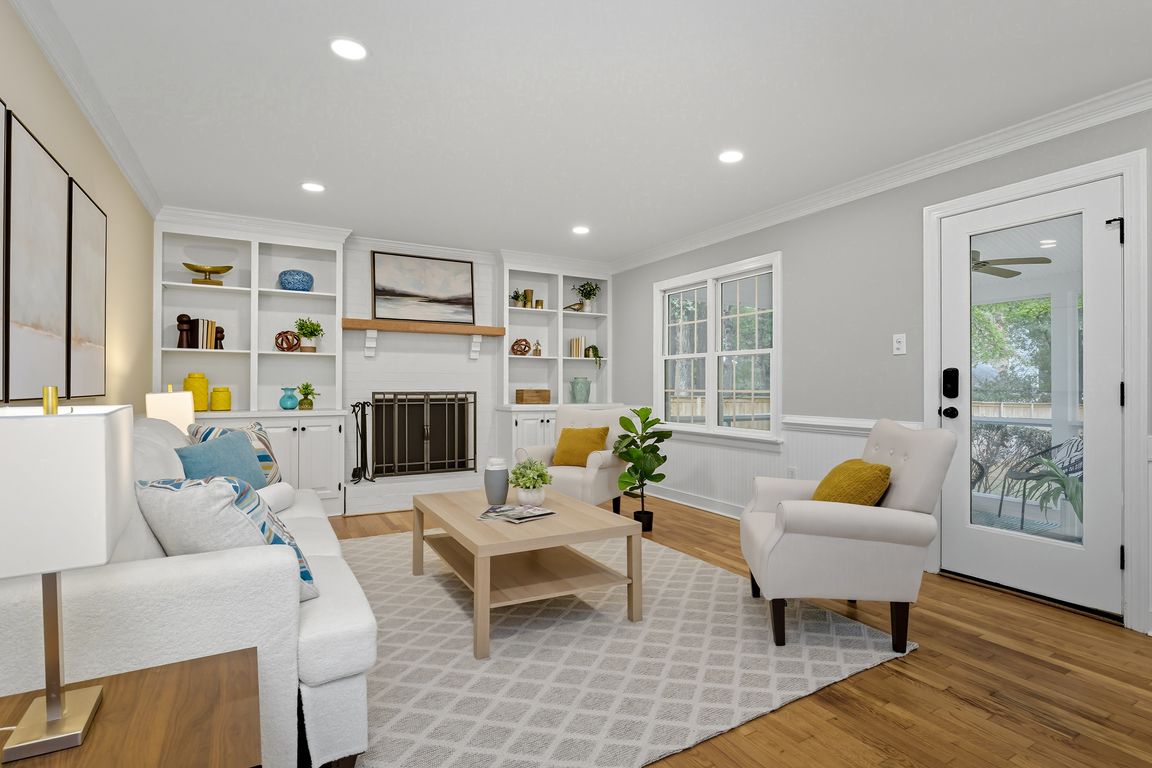
Pending
$614,999
4beds
2,188sqft
12125 Ormond Dr, Henrico, VA 23233
4beds
2,188sqft
Single family residence
Built in 1989
10,480 sqft
Open parking
$281 price/sqft
What's special
Fully fenced backyardTranquil landscaped groundsModern eleganceRefined designLarge level lotTimeless classic charmNewer dimensional roof
Welcome to a stunning home that delivers all the amenities of an HOA-style neighborhood without the fees or restrictions. This exquisitely renovated four-bedroom, 2.5-bath residence sits on a large, level lot in the desirable Glen Gary subdivision, blending modern elegance with timeless classic charm to exude that feeling of HOME! The heart ...
- 6 days |
- 194 |
- 7 |
Likely to sell faster than
Source: CVRMLS,MLS#: 2525978 Originating MLS: Central Virginia Regional MLS
Originating MLS: Central Virginia Regional MLS
Travel times
Living Room
Kitchen
Primary Bedroom
Primary Bathroom
Dining Room
Screened Porch
Breakfast Nook
Laundry Room
Sitting Room
Zillow last checked: 7 hours ago
Listing updated: October 07, 2025 at 01:17pm
Listed by:
Necole Simmons 804-380-9620,
ProFound Property Group LLC
Source: CVRMLS,MLS#: 2525978 Originating MLS: Central Virginia Regional MLS
Originating MLS: Central Virginia Regional MLS
Facts & features
Interior
Bedrooms & bathrooms
- Bedrooms: 4
- Bathrooms: 3
- Full bathrooms: 2
- 1/2 bathrooms: 1
Primary bedroom
- Description: LVP Flooring, En-Suite, Walk In Closet, Ceiling fn
- Level: Second
- Dimensions: 17.3 x 15.2
Bedroom 2
- Description: LVP Flooring, Ceiling Fan, Double Door Closet
- Level: Second
- Dimensions: 13.9 x 13.5
Bedroom 3
- Description: LVP Flooring, Ceiling Fan, Double Door Closet
- Level: Second
- Dimensions: 15.0 x 10.2
Bedroom 4
- Description: LVP Flooring, Ceiling Fan, Double Door Closet
- Level: Second
- Dimensions: 17.4 x 11.4
Additional room
- Description: Screened in Porch with Ceiling Fan & Electrical
- Level: First
- Dimensions: 0 x 0
Dining room
- Description: Hardwoods, Wainscoting, Chandelier
- Level: First
- Dimensions: 15.0 x 13.7
Foyer
- Description: Hardwoods, Updated Stylish Finishes
- Level: First
- Dimensions: 12.2 x 6.5
Other
- Description: Tub & Shower
- Level: Second
Great room
- Description: Hardwoods, Fireplace, Built-Ins, French Doors
- Level: First
- Dimensions: 18.6 x 13.6
Half bath
- Level: First
Kitchen
- Description: Hardwoods, Center Island, Pantry, Quartz
- Level: First
- Dimensions: 20.9 x 11.1
Laundry
- Description: Tile Floors, Washer & Dryer, Storage
- Level: First
- Dimensions: 7.0 x 5.9
Living room
- Description: Hardwoods, Chair Rail Molding, Recessed Lights
- Level: First
- Dimensions: 15.7 x 13.7
Heating
- Electric, Zoned
Cooling
- Central Air, Electric
Appliances
- Included: Dryer, Dishwasher, Exhaust Fan, Electric Cooking, Electric Water Heater, Microwave, Oven, Refrigerator, Washer
Features
- Bookcases, Built-in Features, Breakfast Area, Ceiling Fan(s), Eat-in Kitchen, Fireplace, Granite Counters, Kitchen Island, Pantry, Recessed Lighting, Walk-In Closet(s)
- Flooring: Ceramic Tile, Vinyl, Wood
- Windows: Thermal Windows
- Basement: Crawl Space
- Attic: Pull Down Stairs
- Number of fireplaces: 1
- Fireplace features: Masonry, Wood Burning
Interior area
- Total interior livable area: 2,188 sqft
- Finished area above ground: 2,188
- Finished area below ground: 0
Video & virtual tour
Property
Parking
- Parking features: Driveway, Off Street, Paved
- Has uncovered spaces: Yes
Features
- Patio & porch: Rear Porch, Screened, Deck, Porch
- Exterior features: Deck, Porch, Storage, Shed, Paved Driveway
- Pool features: None
- Fencing: Back Yard,Fenced
Lot
- Size: 10,480.54 Square Feet
- Features: Landscaped, Level
- Topography: Level
Details
- Parcel number: 7357579893
- Zoning description: R4
- Special conditions: Corporate Listing
Construction
Type & style
- Home type: SingleFamily
- Architectural style: Colonial,Two Story
- Property subtype: Single Family Residence
Materials
- Brick, Drywall, Vinyl Siding
- Roof: Shingle
Condition
- Resale
- New construction: No
- Year built: 1989
Utilities & green energy
- Sewer: Public Sewer
- Water: Public
Green energy
- Energy efficient items: Solar Panel(s)
- Energy generation: Solar
Community & HOA
Community
- Subdivision: Glen Gary
Location
- Region: Henrico
Financial & listing details
- Price per square foot: $281/sqft
- Tax assessed value: $533,800
- Annual tax amount: $4,430
- Date on market: 10/2/2025
- Ownership: Corporate
- Ownership type: Corporation