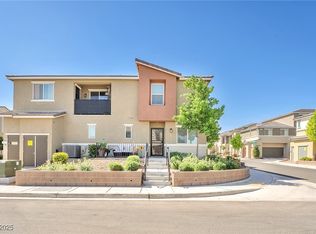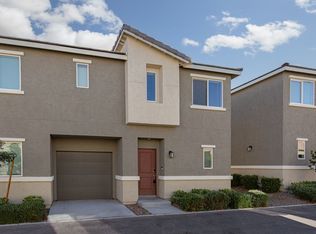Closed
$345,000
12126 Azure Gate Rd UNIT 2, Las Vegas, NV 89183
3beds
1,533sqft
Townhouse
Built in 2020
5,227.2 Square Feet Lot
$357,300 Zestimate®
$225/sqft
$2,092 Estimated rent
Home value
$357,300
$339,000 - $375,000
$2,092/mo
Zestimate® history
Loading...
Owner options
Explore your selling options
What's special
Absolutely stunning townhouse in the Touchstone Living Mosaic community, bordering Southern Highlands. Freshly built in 2020, the Marble layout features a 2-car attached garage with electric vehicle charging plug, gated front patio, 1st floor open layout, upgraded kitchen appliances & a touchless faucet. Smart home features include Ring doorbell, Smart Thermostat, & myQ Smart Garage app to control your garage door remotely. The Primary Bedroom has a fantastic walk-in closet and plenty of room to allow you to have your own private retreat. So many community amenities including 3 luxury pools, BBQ & picnic pavilion, basketball, playground, dog parks, walking trail, 24/7 roaming security, plenty of guest parking, & so much more! All inclusive HOA includes water, garbage, high speed fiber optic internet & cable with HBO. Option to purchase the gorgeous furniture in this stylish unit, making it a turn-key investment opportunity or easy move-in for a LV relocation. All we can say is WOW!
Zillow last checked: 8 hours ago
Listing updated: July 26, 2024 at 01:04pm
Listed by:
William J. Alt BS.1001764 (702)250-1090,
Urban Nest Realty
Bought with:
Isaac F. Moore, BS.0143604
Las Vegas Sotheby's Int'l
Source: LVR,MLS#: 2463918 Originating MLS: Greater Las Vegas Association of Realtors Inc
Originating MLS: Greater Las Vegas Association of Realtors Inc
Facts & features
Interior
Bedrooms & bathrooms
- Bedrooms: 3
- Bathrooms: 3
- Full bathrooms: 2
- 1/2 bathrooms: 1
Primary bedroom
- Description: Pbr Separate From Other,Upstairs,Walk-In Closet(s)
- Dimensions: 17x13
Bedroom 2
- Description: Upstairs
- Dimensions: 12x12
Bedroom 3
- Description: Upstairs
- Dimensions: 12x10
Primary bathroom
- Description: Tub/Shower Combo
Dining room
- Description: Breakfast Nook/Eating Area,Dining Area
- Dimensions: 9x9
Kitchen
- Description: Breakfast Bar/Counter,Granite Countertops,Lighting Recessed,Man Made Woodor Laminate Flooring,Pantry,Stainless Steel Appliances
Living room
- Description: Front
- Dimensions: 12x10
Heating
- Central, Electric
Cooling
- Central Air, Electric
Appliances
- Included: Dryer, Dishwasher, Electric Range, Disposal, Microwave, Refrigerator, Washer
- Laundry: Electric Dryer Hookup, Laundry Room, Upper Level
Features
- Flooring: Carpet, Laminate
- Windows: Blinds, Drapes, Low-Emissivity Windows
- Has fireplace: No
Interior area
- Total structure area: 1,533
- Total interior livable area: 1,533 sqft
Property
Parking
- Total spaces: 2
- Parking features: Attached, Garage, Garage Door Opener, Inside Entrance, Private, Guest
- Attached garage spaces: 2
Features
- Stories: 2
- Patio & porch: Patio
- Exterior features: Patio, Sprinkler/Irrigation
- Pool features: Association, Community
- Fencing: Partial,Wrought Iron
Lot
- Size: 5,227 sqft
- Features: Drip Irrigation/Bubblers, Desert Landscaping, Landscaped, Rocks, < 1/4 Acre
Details
- Parcel number: 19108514178
- Zoning description: Multi-Family
- Horse amenities: None
Construction
Type & style
- Home type: Townhouse
- Architectural style: Two Story
- Property subtype: Townhouse
- Attached to another structure: Yes
Materials
- Frame, Stucco
- Roof: Tile
Condition
- Good Condition,Resale
- Year built: 2020
Utilities & green energy
- Electric: Photovoltaics None, 220 Volts in Garage
- Sewer: Public Sewer
- Water: Public
- Utilities for property: Electricity Available, Natural Gas Not Available, Underground Utilities
Green energy
- Energy efficient items: Windows
Community & neighborhood
Community
- Community features: Pool
Location
- Region: Las Vegas
- Subdivision: Las Vegas Blvd & St Rose Phase 1A
HOA & financial
HOA
- Has HOA: Yes
- Amenities included: Basketball Court, Dog Park, Jogging Path, Barbecue, Playground, Park, Pool, Spa/Hot Tub, Security
- Services included: Association Management, Cable TV, Internet, Maintenance Grounds, Security, Trash, Water
- Association name: Mosaic w/Seabreeze
- Association phone: 949-855-1800
- Second HOA fee: $272 monthly
Other
Other facts
- Listing agreement: Exclusive Right To Sell
- Listing terms: Cash,Conventional,FHA,VA Loan
- Ownership: Townhouse
Price history
| Date | Event | Price |
|---|---|---|
| 3/2/2023 | Sold | $345,000-4.1%$225/sqft |
Source: | ||
| 2/3/2023 | Pending sale | $359,900$235/sqft |
Source: | ||
| 1/5/2023 | Listed for sale | $359,900-4.4%$235/sqft |
Source: | ||
| 12/31/2022 | Listing removed | -- |
Source: | ||
| 12/1/2022 | Price change | $376,500-2.2%$246/sqft |
Source: | ||
Public tax history
| Year | Property taxes | Tax assessment |
|---|---|---|
| 2025 | $2,967 +3% | $120,071 +9.9% |
| 2024 | $2,881 +3.3% | $109,267 +15% |
| 2023 | $2,789 +5.3% | $95,005 +5.3% |
Find assessor info on the county website
Neighborhood: Enterprise
Nearby schools
GreatSchools rating
- 6/10Steve Schorr Elementary SchoolGrades: PK-5Distance: 1.6 mi
- 6/10Del E Webb Middle SchoolGrades: 6-8Distance: 5.3 mi
- 5/10Liberty High SchoolGrades: 9-12Distance: 2.1 mi
Schools provided by the listing agent
- Elementary: Schorr, Steve,Schorr, Steve
- Middle: Webb, Del E.
- High: Liberty
Source: LVR. This data may not be complete. We recommend contacting the local school district to confirm school assignments for this home.
Get a cash offer in 3 minutes
Find out how much your home could sell for in as little as 3 minutes with a no-obligation cash offer.
Estimated market value
$357,300

