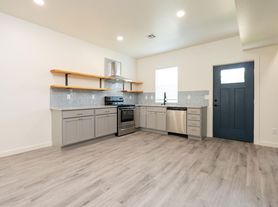Beautiful and Modern Tracy Plan - 3 bedroom 2.5 bathrooms with 2 car attached garage, located in Fox Creek Subdivision in highly desired Maize School District near 37th & 119th close to New Market Square. The home features quartz countertops, tile backsplash, luxury vinyl flooring, and neutral finishes. Kitchen appliances excluding refrigerators are provided. Units that include refrigerators must remain and a $25 monthly appliance fee will be added to monthly charges.
Kitchen Appliances Provided: Stove, Microwave, Dishwasher
Refrigerator by Tenant unless otherwise specified.
*appliance style/color may vary from photos*
Utilities: Tenants pay all utilities
Lawncare: Provided
Deposit: Equal to one month's total rent
Application Fee: $50 non-refundable per adult
Approval Requirements - 1+ year rental/ownership history, 3x gross income to rent ratio, steady employment, credit & background review. Co-signer and/or additional conditions considered if one or more requirements are not met.
Pet Policy: No breed, or weight restrictions. Pet deposit equal to months total rent. $25 per month for the 1st pet. $35 per month for each additional pet. Subject to local city or municipality restrictions.
Additional Fees: Administrative fee $100. Resident Benefit Program $37.50 per month.
*see listing photos for more details on the Resident Benefits Program.
HOA Disclaimer: This property may be part of a homeowners association (HOA). Residents must comply with all HOA rules and regulations, which may include restrictions on exterior modifications and parking. HOA may also provide certain community amenities or services. Please contact management for full details.
Interior finishes, yard sizes, and floor plans may vary from photos and/or show model; residents are encouraged to visit and familiarize themselves with the property prior to leasing. Units within new construction areas may have incomplete lawn, and fencing at the time of occupancy.
House for rent
$1,850/mo
12126 Fenner St, Wichita, KS 67220
3beds
1,512sqft
Price may not include required fees and charges.
Single family residence
Available Wed Jan 7 2026
Cats, dogs OK
-- A/C
-- Laundry
-- Parking
-- Heating
What's special
Quartz countertopsNeutral finishesTile backsplash
- --
- on Zillow |
- --
- views |
- --
- saves |
Travel times
Looking to buy when your lease ends?
Consider a first-time homebuyer savings account designed to grow your down payment with up to a 6% match & a competitive APY.
Facts & features
Interior
Bedrooms & bathrooms
- Bedrooms: 3
- Bathrooms: 3
- Full bathrooms: 2
- 1/2 bathrooms: 1
Appliances
- Included: Dishwasher, Disposal, Microwave, Range
Interior area
- Total interior livable area: 1,512 sqft
Property
Parking
- Details: Contact manager
Features
- Exterior features: Lawn, No Utilities included in rent
Construction
Type & style
- Home type: SingleFamily
- Property subtype: Single Family Residence
Community & HOA
Location
- Region: Wichita
Financial & listing details
- Lease term: Contact For Details
Price history
| Date | Event | Price |
|---|---|---|
| 11/7/2025 | Listed for rent | $1,850$1/sqft |
Source: Zillow Rentals | ||
