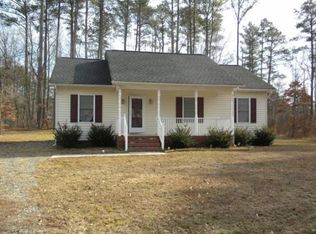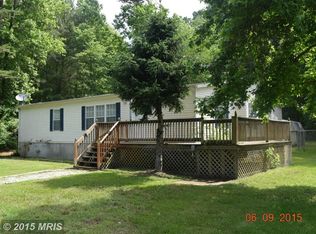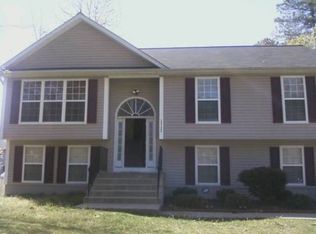Sold for $405,000
$405,000
12126 Longleaf Rd, Ruther Glen, VA 22546
3beds
1,472sqft
Single Family Residence
Built in 2025
0.72 Acres Lot
$407,800 Zestimate®
$275/sqft
$2,532 Estimated rent
Home value
$407,800
$351,000 - $477,000
$2,532/mo
Zestimate® history
Loading...
Owner options
Explore your selling options
What's special
Beautiful new build ready late May/ early June 2025! Enjoy this lovely WATERFRONT ranch style home in Caroline Pines. This home features an open floor plan with great flow, open living room and kitchen that features stunning quartz counter tops, island, and cabinetry. Primary bedroom offers a walk in closet with its own private bathroom. This split bedroom floor plan features two additional bedrooms located at the opposite end of the home that share a hall bath. This home has LVP throughout with tile in the primary bathroom. Vaulted ceilings with gorgeous beams in the kitchen and living room space. Enjoy your morning coffee on the large front porch and listen to the birds chirping! There is a 12x14 concrete slab gazebo with an aluminum roof located just a few feet from the water in the back yard! Take a short walk and relax with water views or do some fishing! You are able to build a dock to the water if you would like and can put in non-gas powered watercrafts on the lake right off your backyard! The builder has put great craftsmanship into this home, you will not be disappointed! Caroline Pines is a golf cart neighborhood which offers amazing amenities... such as, 4 lakes for boating and swimming, ATV and dirt bike trails, play ground, pool, and much more. Interior pictures are of a similar home recently built. Current home for sale may not reflect exact finishes shown in pictures.
Zillow last checked: 8 hours ago
Listing updated: June 30, 2025 at 01:39pm
Listed by:
Jake Sklar 804-551-0410,
Hometown Realty
Bought with:
Non-Member Non-Member
Non MLS Member
Source: CVRMLS,MLS#: 2508559 Originating MLS: Central Virginia Regional MLS
Originating MLS: Central Virginia Regional MLS
Facts & features
Interior
Bedrooms & bathrooms
- Bedrooms: 3
- Bathrooms: 2
- Full bathrooms: 2
Primary bedroom
- Description: LVP flooring
- Level: First
- Dimensions: 0 x 0
Bedroom 2
- Description: LVP flooring
- Level: First
- Dimensions: 0 x 0
Bedroom 3
- Description: LVP flooring
- Level: First
- Dimensions: 0 x 0
Dining room
- Description: Vaulted ceilings, LVP flooring
- Level: First
- Dimensions: 0 x 0
Other
- Description: Tub & Shower
- Level: First
Kitchen
- Description: Quartz CT, Vaulted ceilings, LVP, SS Apps
- Level: First
- Dimensions: 0 x 0
Laundry
- Description: LVP flooring
- Level: First
- Dimensions: 0 x 0
Living room
- Description: Vaulted ceilings, LVP flooring
- Level: First
- Dimensions: 0 x 0
Heating
- Electric, Heat Pump
Cooling
- Central Air
Appliances
- Included: Electric Water Heater
- Laundry: Washer Hookup, Dryer Hookup
Features
- Beamed Ceilings, Bookcases, Built-in Features, Bedroom on Main Level, Ceiling Fan(s), Cathedral Ceiling(s), Dining Area, Double Vanity, Eat-in Kitchen, Granite Counters, High Ceilings, Kitchen Island, Bath in Primary Bedroom, Main Level Primary, Pantry, Recessed Lighting, Walk-In Closet(s)
- Flooring: Ceramic Tile, Vinyl
- Basement: Crawl Space
- Attic: Access Only
Interior area
- Total interior livable area: 1,472 sqft
- Finished area above ground: 1,472
- Finished area below ground: 0
Property
Parking
- Parking features: Driveway, Unpaved
- Has uncovered spaces: Yes
Features
- Levels: One
- Stories: 1
- Patio & porch: Deck, Front Porch, Stoop, Porch
- Exterior features: Porch, Unpaved Driveway
- Pool features: Pool, Community
- Fencing: None
- Has view: Yes
- View description: Water
- Has water view: Yes
- Water view: Water
- Waterfront features: Lake, Lake Front, Water Access, Walk to Water, Waterfront
- Body of water: Lake Shannon
Lot
- Size: 0.72 Acres
- Features: Level
- Topography: Level
Details
- Additional structures: Gazebo
- Parcel number: 93A31509
- Zoning description: RP
- Special conditions: Other
Construction
Type & style
- Home type: SingleFamily
- Architectural style: Ranch
- Property subtype: Single Family Residence
Materials
- Drywall, Frame, Vinyl Siding
- Roof: Shingle
Condition
- New Construction,Under Construction
- New construction: Yes
- Year built: 2025
Utilities & green energy
- Sewer: Engineered Septic
- Water: Public
Community & neighborhood
Community
- Community features: Basketball Court, Beach, Common Grounds/Area, Clubhouse, Dock, Fitness, Home Owners Association, Lake, Playground, Park, Pond, Pool
Location
- Region: Ruther Glen
- Subdivision: Caroline Pines
HOA & financial
HOA
- Has HOA: Yes
- HOA fee: $1,049 annually
- Amenities included: Management
- Services included: Association Management, Common Areas, Pool(s), Recreation Facilities, Water Access
Other
Other facts
- Ownership: Other
Price history
| Date | Event | Price |
|---|---|---|
| 6/30/2025 | Sold | $405,000$275/sqft |
Source: | ||
| 5/16/2025 | Pending sale | $405,000$275/sqft |
Source: | ||
| 5/7/2025 | Price change | $405,000-2.4%$275/sqft |
Source: | ||
| 4/3/2025 | Listed for sale | $415,000$282/sqft |
Source: | ||
Public tax history
Tax history is unavailable.
Neighborhood: 22546
Nearby schools
GreatSchools rating
- 5/10Madison Elementary SchoolGrades: PK-5Distance: 9.7 mi
- 2/10Caroline Middle SchoolGrades: 6-8Distance: 7.8 mi
- 3/10Caroline High SchoolGrades: 9-12Distance: 7.6 mi
Schools provided by the listing agent
- Elementary: Bowling Green
- Middle: Caroline
- High: Caroline
Source: CVRMLS. This data may not be complete. We recommend contacting the local school district to confirm school assignments for this home.
Get a cash offer in 3 minutes
Find out how much your home could sell for in as little as 3 minutes with a no-obligation cash offer.
Estimated market value$407,800
Get a cash offer in 3 minutes
Find out how much your home could sell for in as little as 3 minutes with a no-obligation cash offer.
Estimated market value
$407,800


