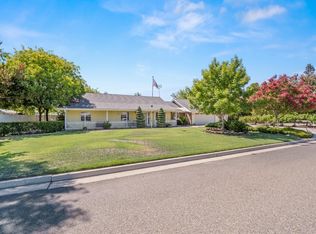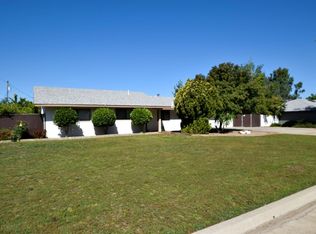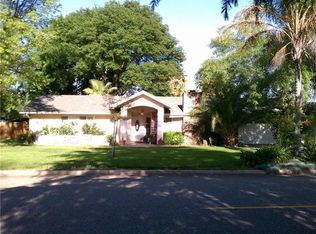Sold for $530,000
$530,000
12126 Topper Rd, Madera, CA 93636
4beds
3baths
2,031sqft
Residential, Single Family Residence
Built in 1987
0.5 Acres Lot
$542,600 Zestimate®
$261/sqft
$2,722 Estimated rent
Home value
$542,600
$515,000 - $570,000
$2,722/mo
Zestimate® history
Loading...
Owner options
Explore your selling options
What's special
Country home in Madera Ranchos offering 4 bedrooms and 3 full bathrooms, including an isolated bedroom and bath, ideal for guests or multigenerational living. Open floor plan with laminate flooring throughout main living areas. Detached possible ADU in the backyard, plus a covered patio and built-in pizza oven, perfect for entertaining. Located on a quiet street within the Golden Valley School District, with easy access to Riverstone walking trails.
Zillow last checked: 8 hours ago
Listing updated: February 18, 2026 at 07:59pm
Listed by:
Teddi Peters DRE #01109992 559-232-3317,
Coldwell Banker Preferred Real,
Cynthia Torres DRE #01443667 559-351-6686,
Coldwell Banker Preferred Real
Bought with:
Ricardo Hernandez Jr, DRE #01980670
Pro Mr. Z Realty
Source: Fresno MLS,MLS#: 641576Originating MLS: Fresno MLS
Facts & features
Interior
Bedrooms & bathrooms
- Bedrooms: 4
- Bathrooms: 3
Primary bedroom
- Area: 0
- Dimensions: 0 x 0
Bedroom 1
- Area: 0
- Dimensions: 0 x 0
Bedroom 2
- Area: 0
- Dimensions: 0 x 0
Bedroom 3
- Area: 0
- Dimensions: 0 x 0
Bedroom 4
- Area: 0
- Dimensions: 0 x 0
Dining room
- Area: 0
- Dimensions: 0 x 0
Family room
- Area: 0
- Dimensions: 0 x 0
Kitchen
- Area: 0
- Dimensions: 0 x 0
Living room
- Area: 0
- Dimensions: 0 x 0
Basement
- Area: 0
Heating
- Has Heating (Unspecified Type)
Cooling
- Central Air
Appliances
- Laundry: Inside
Features
- Isolated Bedroom, Isolated Bathroom
- Number of fireplaces: 1
Interior area
- Total structure area: 2,031
- Total interior livable area: 2,031 sqft
Property
Parking
- Total spaces: 2
- Parking features: Potential RV Parking
- Attached garage spaces: 2
Features
- Levels: One
- Stories: 1
- Patio & porch: Covered
Lot
- Size: 0.50 Acres
- Features: Urban
Details
- Additional structures: Shed(s), Other
- Parcel number: 049371007000
Construction
Type & style
- Home type: SingleFamily
- Property subtype: Residential, Single Family Residence
Materials
- Stucco
- Foundation: Concrete
- Roof: Composition
Condition
- Year built: 1987
Utilities & green energy
- Sewer: Septic Tank
- Utilities for property: Propane
Community & neighborhood
Location
- Region: Madera
HOA & financial
Other financial information
- Total actual rent: 0
Other
Other facts
- Listing agreement: Exclusive Right To Sell
Price history
| Date | Event | Price |
|---|---|---|
| 2/18/2026 | Sold | $530,000-2.8%$261/sqft |
Source: Fresno MLS #641576 Report a problem | ||
| 1/15/2026 | Pending sale | $545,000$268/sqft |
Source: Fresno MLS #641576 Report a problem | ||
| 1/3/2026 | Listed for sale | $545,000+1.9%$268/sqft |
Source: Fresno MLS #641576 Report a problem | ||
| 10/1/2025 | Listing removed | $535,000$263/sqft |
Source: Fresno MLS #636352 Report a problem | ||
| 9/1/2025 | Listed for sale | $535,000-0.9%$263/sqft |
Source: Fresno MLS #636352 Report a problem | ||
Public tax history
| Year | Property taxes | Tax assessment |
|---|---|---|
| 2025 | $3,823 +3.4% | $336,564 +2% |
| 2024 | $3,697 +2.3% | $329,966 +2% |
| 2023 | $3,615 +0.7% | $323,497 +2% |
Find assessor info on the county website
Neighborhood: Madera Ranchos
Nearby schools
GreatSchools rating
- 6/10Webster Elementary SchoolGrades: K-6Distance: 0.5 mi
- 10/10Ranchos Middle SchoolGrades: 7-8Distance: 0.6 mi
- 7/10Liberty High SchoolGrades: 9-12Distance: 0.2 mi
Schools provided by the listing agent
- Elementary: Webster
- Middle: Ranchos
- High: Liberty
Source: Fresno MLS. This data may not be complete. We recommend contacting the local school district to confirm school assignments for this home.
Get pre-qualified for a loan
At Zillow Home Loans, we can pre-qualify you in as little as 5 minutes with no impact to your credit score.An equal housing lender. NMLS #10287.
Sell for more on Zillow
Get a Zillow Showcase℠ listing at no additional cost and you could sell for .
$542,600
2% more+$10,852
With Zillow Showcase(estimated)$553,452


