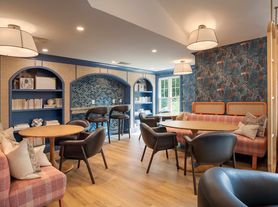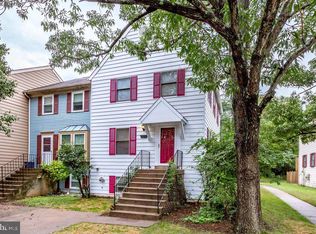Welcome to this beautiful rental on a quiet street in a peaceful, amenity-rich neighborhood! Tucked away near the cul-de-sac with sidewalks and walking trails managed by the Fairfax County Park Authority just steps away, this home offers both tranquility & convenience. Inside, you'll find cozy yet spacious rooms filled with natural light throughout the day. The kitchen features a center island with a cooktop, custom barn doors, and flows seamlessly into the inviting living spaces. Special touches include wall paneling, recessed ceiling lights, an updated fireplace surround, and custom-built dressers for added function & charm. The fully finished basement is an entertainer's dream, complete with a wet bar, game room, and durable LVP flooring. A renovated laundry room adds everyday convenience. Step outside to your private backyard retreat, featuring a gazebo equipped with electrical outlets perfect for setting up a TV and enjoying evenings under the stars. This thoughtfully updated home combines comfort, style & functionality ready for you to move in and enjoy!
House for rent
$4,200/mo
12127 Eddyspark Dr, Herndon, VA 20170
5beds
2,486sqft
Price may not include required fees and charges.
Singlefamily
Available now
No pets
Central air, electric, ceiling fan
In unit laundry
2 Attached garage spaces parking
Natural gas, central, fireplace
What's special
Updated fireplace surroundFully finished basementWet barSidewalks and walking trailsQuiet streetInviting living spacesDurable lvp flooring
- 17 days |
- -- |
- -- |
Travel times
Looking to buy when your lease ends?
Consider a first-time homebuyer savings account designed to grow your down payment with up to a 6% match & 3.83% APY.
Facts & features
Interior
Bedrooms & bathrooms
- Bedrooms: 5
- Bathrooms: 4
- Full bathrooms: 3
- 1/2 bathrooms: 1
Rooms
- Room types: Breakfast Nook, Dining Room, Family Room, Office
Heating
- Natural Gas, Central, Fireplace
Cooling
- Central Air, Electric, Ceiling Fan
Appliances
- Included: Dishwasher, Disposal, Dryer, Stove, Washer
- Laundry: In Unit
Features
- Breakfast Area, Ceiling Fan(s), Combination Kitchen/Dining, Dining Area, Eat-in Kitchen, Exhaust Fan, Family Room Off Kitchen, Floor Plan - Traditional, Kitchen - Table Space, Kitchen Island, Open Floorplan, Primary Bath(s), Recessed Lighting, Upgraded Countertops, Wet/Dry Bar
- Flooring: Carpet, Hardwood
- Has basement: Yes
- Has fireplace: Yes
Interior area
- Total interior livable area: 2,486 sqft
Property
Parking
- Total spaces: 2
- Parking features: Attached, Driveway, Off Street, On Street, Covered
- Has attached garage: Yes
- Details: Contact manager
Features
- Exterior features: Architecture Style: Contemporary, Asphalt Driveway, Attached Garage, Basketball Court, Bathroom 2, Bathroom 3, Bedroom 2, Bedroom 3, Bedroom 4, Bedroom 5, Bike Trail, Breakfast Area, Combination Kitchen/Dining, Common Grounds, Community, Deck, Dining Area, Double Pane Windows, Down Draft, Driveway, Eat-in Kitchen, Equipment, Exhaust Fan, Extra Refrigerator/Freezer, Family Room Off Kitchen, Floor Covering: Marble, Floor Plan - Traditional, Flooring: Marble, Foyer, Free, Game Room, Garage Door Opener, Garage Faces Front, Gas Water Heater, Glass Doors, Half Bath, Heating system: Central, Heating: Gas, Insulated, Jogging Path, Kitchen, Kitchen - Table Space, Kitchen Island, Living Room, Lot Features: No Thru Street, No Thru Street, Off Street, On Street, Open Floorplan, Paved Driveway, Pets - No, Pool - Outdoor, Porch, Primary Bath(s), Primary Bathroom, Primary Bedroom, Recessed Lighting, Roof Type: Composition, Roof Type: Shake Shingle, Screens, Sidewalks, Six Panel, Sliding Doors, Storm Door(s), Surface, Tennis Court(s), Tot Lots/Playground, Upgraded Countertops, Wet/Dry Bar, Window Treatments
- Has private pool: Yes
Details
- Parcel number: 0111040243
Construction
Type & style
- Home type: SingleFamily
- Architectural style: Contemporary
- Property subtype: SingleFamily
Materials
- Roof: Composition,Shake Shingle
Condition
- Year built: 1987
Community & HOA
Community
- Features: Tennis Court(s)
HOA
- Amenities included: Basketball Court, Pool, Tennis Court(s)
Location
- Region: Herndon
Financial & listing details
- Lease term: Contact For Details
Price history
| Date | Event | Price |
|---|---|---|
| 9/20/2025 | Listed for rent | $4,200$2/sqft |
Source: Bright MLS #VAFX2268526 | ||
| 11/29/2017 | Sold | $600,000+0%$241/sqft |
Source: Public Record | ||
| 10/24/2017 | Pending sale | $599,989$241/sqft |
Source: RE/MAX Allegiance #FX10047632 | ||
| 9/19/2017 | Price change | $599,989-5.5%$241/sqft |
Source: RE/MAX Allegiance #FX10047632 | ||
| 9/4/2017 | Listed for sale | $634,989+19.8%$255/sqft |
Source: RE/MAX Allegiance #FX10047632 | ||

