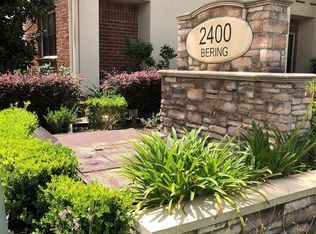This home is in the heart of Memorial with convenient access to Frostwood Elementary, Memorial City, the Energy Corridor and the Memorial Hermann Hospital Complex. Home is well maintained and spotless with fresh paint touches throughout. Large one story home with a game room/loft upstairs and is much larger than is reported on HCAD. All rooms are oversized including the Primary Bedroom, Kitchen, Dining Room and Breakfast Room. Frostwood Elementary is two homes away from this home. There are two full-size refrigerators, a warming oven plus a washing machine and dryer that are included.
Copyright notice - Data provided by HAR.com 2022 - All information provided should be independently verified.
House for rent
$6,500/mo
12127 Tara Dr, Houston, TX 77024
3beds
2,732sqft
Price may not include required fees and charges.
Singlefamily
Available now
Cats, small dogs OK
Electric
Electric dryer hookup laundry
2 Carport spaces parking
Natural gas, fireplace
What's special
Large one story homeDining roomBreakfast roomTwo full-size refrigeratorsPrimary bedroom
- 4 days |
- -- |
- -- |
Travel times
Looking to buy when your lease ends?
Consider a first-time homebuyer savings account designed to grow your down payment with up to a 6% match & a competitive APY.
Facts & features
Interior
Bedrooms & bathrooms
- Bedrooms: 3
- Bathrooms: 3
- Full bathrooms: 3
Rooms
- Room types: Breakfast Nook, Office
Heating
- Natural Gas, Fireplace
Cooling
- Electric
Appliances
- Included: Dishwasher, Disposal, Dryer, Microwave, Oven, Refrigerator, Stove, Washer
- Laundry: Electric Dryer Hookup, Gas Dryer Hookup, In Unit, Washer Hookup
Features
- All Bedrooms Down, Crown Molding, En-Suite Bath, Formal Entry/Foyer, Primary Bed - 1st Floor, Walk-In Closet(s)
- Flooring: Carpet, Tile, Wood
- Has fireplace: Yes
Interior area
- Total interior livable area: 2,732 sqft
Property
Parking
- Total spaces: 2
- Parking features: Carport, Driveway, Covered
- Has carport: Yes
- Details: Contact manager
Features
- Stories: 2
- Exterior features: 1 Living Area, All Bedrooms Down, Architecture Style: Traditional, Attached Carport, Crown Molding, Driveway, Electric Dryer Hookup, En-Suite Bath, Entry, Flooring: Wood, Formal Dining, Formal Entry/Foyer, Formal Living, Full Size, Gameroom Up, Gas, Gas Dryer Hookup, Heating: Gas, Instant Hot Water, Living Area - 1st Floor, Lot Features: Subdivided, Patio/Deck, Pool, Primary Bed - 1st Floor, Subdivided, Tennis Court(s), Trash Pick Up, Utility Room, Walk-In Closet(s), Washer Hookup, Window Coverings, Wood Burning
Details
- Parcel number: 0845940000010
Construction
Type & style
- Home type: SingleFamily
- Property subtype: SingleFamily
Condition
- Year built: 1957
Community & HOA
Community
- Features: Tennis Court(s)
HOA
- Amenities included: Tennis Court(s)
Location
- Region: Houston
Financial & listing details
- Lease term: Long Term,12 Months
Price history
| Date | Event | Price |
|---|---|---|
| 11/5/2025 | Listed for rent | $6,500$2/sqft |
Source: | ||

