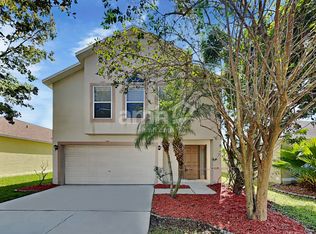Please note, our homes are available on a first-come, first-serve basis and are not reserved until the lease is signed by all applicants and security deposits are collected.
This home features Progress Smart Home - Progress Residential's smart home app, which allows you to control the home securely from any of your devices.
Want to tour on your own? Click the "Self Tour" button on this home's RentProgress.
Enjoy the beauty of Riverview, FL in this renovated four-bedroom, two-bathroom, ranch-style house. The neutral palette and modern fixtures provide a relaxing atmosphere in this spacious home. The open floor plan allows for convenient access between the eat-in kitchen, living room and dining room. Florida sunshine floods the home with the generous windows and sliding glass doors. The joint living room and dining room area feature stainless ceiling fans and chandeliers, along with access to the rear patio. The stainless steel motif repeats in the kitchen with the new appliances and fixtures. The updated master bathroom boasts accent lights and a ceiling fan in a contemporary stainless design while dual sinks with a cosmetic vanity space complete the en-suite bathroom. The large master bedroom has new carpeting and spacious closets. Call to schedule a tour to see this rental home for yourself.
House for rent
$2,065/mo
12128 Buffington Ln, Riverview, FL 33579
4beds
1,507sqft
Price may not include required fees and charges.
Single family residence
Available now
Cats, dogs OK
Ceiling fan
In unit laundry
Attached garage parking
-- Heating
What's special
Modern fixturesNew appliancesGenerous windowsFlorida sunshineCeiling fanNew carpetingOpen floor plan
- 109 days
- on Zillow |
- -- |
- -- |
Travel times
Add up to $600/yr to your down payment
Consider a first-time homebuyer savings account designed to grow your down payment with up to a 6% match & 4.15% APY.
Facts & features
Interior
Bedrooms & bathrooms
- Bedrooms: 4
- Bathrooms: 2
- Full bathrooms: 2
Cooling
- Ceiling Fan
Appliances
- Laundry: Contact manager
Features
- Ceiling Fan(s), Walk-In Closet(s)
- Flooring: Linoleum/Vinyl, Tile
Interior area
- Total interior livable area: 1,507 sqft
Video & virtual tour
Property
Parking
- Parking features: Attached, Garage
- Has attached garage: Yes
- Details: Contact manager
Features
- Exterior features: 1 Story, Dual-Vanity Sinks, Eat-in Kitchen, Garden, Granite Countertops, Open Floor Plan, Oversized Bathtub, Smart Home, Stainless Steel Appliances
Details
- Parcel number: 2031102V8000002000120U
Construction
Type & style
- Home type: SingleFamily
- Property subtype: Single Family Residence
Community & HOA
Location
- Region: Riverview
Financial & listing details
- Lease term: Contact For Details
Price history
| Date | Event | Price |
|---|---|---|
| 8/21/2025 | Price change | $2,065-2.8%$1/sqft |
Source: Zillow Rentals | ||
| 8/17/2025 | Price change | $2,125-0.9%$1/sqft |
Source: Zillow Rentals | ||
| 8/14/2025 | Price change | $2,145-0.7%$1/sqft |
Source: Zillow Rentals | ||
| 8/9/2025 | Price change | $2,160-0.7%$1/sqft |
Source: Zillow Rentals | ||
| 8/4/2025 | Price change | $2,175-1.8%$1/sqft |
Source: Zillow Rentals | ||
![[object Object]](https://photos.zillowstatic.com/fp/fd99af465431816216b37cbc13cbd83b-p_i.jpg)
