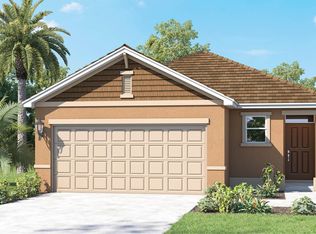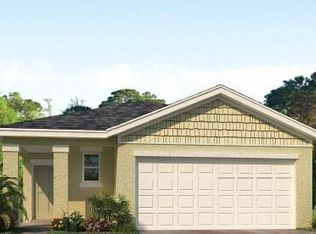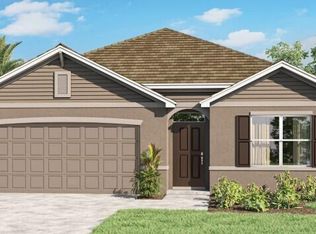Sold for $374,990
$374,990
12128 SW Rimini Way, Port Saint Lucie, FL 34987
2beds
1,614sqft
Single Family Residence
Built in 2023
5,358 Square Feet Lot
$367,300 Zestimate®
$232/sqft
$2,544 Estimated rent
Home value
$367,300
$327,000 - $411,000
$2,544/mo
Zestimate® history
Loading...
Owner options
Explore your selling options
What's special
Experience the stunning Jemison at Central Park in Port St. Lucie, Florida! This 3-bedroom, 2-bathroom home is a perfect blend of style and functionality, offering 1,614 sq. ft. of modern living space. Step inside to find a spacious open-concept kitchen with a sleek island, walk-in pantry, and top-of-the-line stainless-steel appliances, all overlooking the expansive great room and covered lanai. The primary suite is a true retreat with a double vanity and massive walk-in closet. Plus, with smart home technology, control your home from anywhere! Waterview. Located in Central Park...an amenity-rich community where residents can enjoy access to a 10-acre recreation area featuring clubhouse, a resort-style pool and splash park, dog parks, playground, and sports courts for pickleball, tennis.
Zillow last checked: 8 hours ago
Listing updated: September 03, 2025 at 06:01am
Listed by:
Howard J. Darvin 904-304-7223,
D.R.Horton Realty of Melbourne
Bought with:
Fedora Vicky Valdez
Atlantic Shores ERA Powered
Source: BeachesMLS,MLS#: RX-11076723 Originating MLS: Beaches MLS
Originating MLS: Beaches MLS
Facts & features
Interior
Bedrooms & bathrooms
- Bedrooms: 2
- Bathrooms: 2
- Full bathrooms: 2
Primary bedroom
- Level: 1
- Area: 197.28 Square Feet
- Dimensions: 14.4 x 13.7
Bedroom 2
- Level: 1
- Area: 128.26 Square Feet
- Dimensions: 10.6 x 12.1
Den
- Level: 1
- Area: 121.9 Square Feet
- Dimensions: 10.6 x 11.5
Kitchen
- Level: 1
- Area: 133.32 Square Feet
- Dimensions: 13.2 x 10.1
Living room
- Level: 1
- Area: 328.44 Square Feet
- Dimensions: 13.8 x 23.8
Heating
- Central, Electric
Cooling
- Central Air, Electric
Appliances
- Included: Dishwasher, Disposal, Microwave, Electric Range, Refrigerator, Electric Water Heater
- Laundry: Inside
Features
- Entrance Foyer, Pantry, Split Bedroom, Walk-In Closet(s)
- Flooring: Carpet, Ceramic Tile
- Windows: Panel Shutters (Complete), Storm Shutters
Interior area
- Total structure area: 2,239
- Total interior livable area: 1,614 sqft
Property
Parking
- Total spaces: 2
- Parking features: Garage
- Garage spaces: 2
Features
- Stories: 1
- Pool features: Community
- Has view: Yes
- View description: Canal
- Has water view: Yes
- Water view: Canal
- Waterfront features: Canal Width 1 - 80
Lot
- Size: 5,358 sqft
Details
- Parcel number: 333270001740008
- Zoning: Planned UN
Construction
Type & style
- Home type: SingleFamily
- Property subtype: Single Family Residence
Materials
- CBS, Stucco
- Roof: Comp Shingle
Condition
- New Construction
- New construction: Yes
- Year built: 2023
Details
- Warranty included: Yes
Utilities & green energy
- Sewer: Public Sewer
- Water: Public
- Utilities for property: Cable Connected, Electricity Connected
Community & neighborhood
Security
- Security features: Smoke Detector(s)
Community
- Community features: Clubhouse, None, Playground
Location
- Region: Port Saint Lucie
- Subdivision: Verano South Pud 1 - Pod G - Plat No. 1
HOA & financial
HOA
- Has HOA: Yes
- HOA fee: $31 monthly
- Services included: Common Areas
Other fees
- Application fee: $0
- Pet fee: $0
Other
Other facts
- Listing terms: Cash,Conventional,FHA,VA Loan
Price history
| Date | Event | Price |
|---|---|---|
| 6/24/2025 | Sold | $374,990-2.6%$232/sqft |
Source: | ||
| 6/16/2025 | Pending sale | $384,990$239/sqft |
Source: | ||
| 4/22/2025 | Price change | $384,990-1.3%$239/sqft |
Source: | ||
| 3/31/2025 | Listed for sale | $389,990$242/sqft |
Source: | ||
Public tax history
| Year | Property taxes | Tax assessment |
|---|---|---|
| 2024 | $9,088 +149.1% | $272,541 +1947.6% |
| 2023 | $3,649 +78.9% | $13,310 +10% |
| 2022 | $2,040 +578.5% | $12,100 +65.8% |
Find assessor info on the county website
Neighborhood: Verano
Nearby schools
GreatSchools rating
- 7/10Allapattah Flats K-8Grades: PK-8Distance: 2.6 mi
- 3/10St. Lucie West Centennial High SchoolGrades: PK,9-12Distance: 4.1 mi
- 5/10Manatee Academy K-8Grades: K-8Distance: 3.2 mi
Get a cash offer in 3 minutes
Find out how much your home could sell for in as little as 3 minutes with a no-obligation cash offer.
Estimated market value$367,300
Get a cash offer in 3 minutes
Find out how much your home could sell for in as little as 3 minutes with a no-obligation cash offer.
Estimated market value
$367,300



