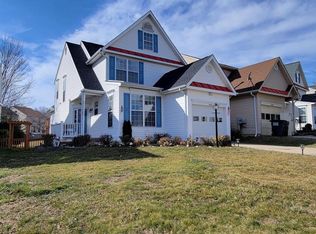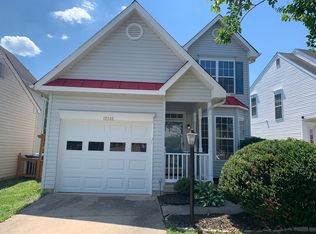Sold for $560,000 on 04/06/23
$560,000
12128 Tango Ln, Woodbridge, VA 22193
4beds
2,438sqft
Single Family Residence
Built in 2000
4,796 Square Feet Lot
$595,100 Zestimate®
$230/sqft
$3,191 Estimated rent
Home value
$595,100
$565,000 - $625,000
$3,191/mo
Zestimate® history
Loading...
Owner options
Explore your selling options
What's special
Total refresh on this bright and modern Woodbridge single family home - with three bedrooms, three and a half bathrooms on three levels, the space is equipped to accommodate extended family and their entertainment! Wide plank LVP throughout the main level which features fresh white paint, trim and several recessed lights. This open space combines a comfortable living room, casual dining table space (which could flex to allow for bar seating) and a formal dining area with access through the new sliding door to the new deck. Kitchen is an absolute showstopper with spacious quartz counters, herringbone-pattern tile backsplash and all new stainless steel appliances. Enormous primary suite affords two walk in closets, King bed and plenty of room for bureau and dresser. Bath has dual sink vanity, added storage in the linen closet and ultra-modern tub/shower combo with timeless subway tile surround. Two additional bedrooms and another full bath share the upper floor space with potential fourth bedroom (or den/office) in lower level basement. Here you'll also have third full bath, laundry room and plenty of additional storage. Add in the front load single car garage and you'll be right at home! Open houses planned Saturday, March 11th from 1-3 and Sunday, March 12th from 1-5pm
Zillow last checked: 8 hours ago
Listing updated: April 06, 2023 at 05:10am
Listed by:
Krissy Cruse 703-261-5826,
Pearson Smith Realty LLC
Bought with:
Donna L McKenna, 0225076476
RE/MAX Distinctive Real Estate, Inc.
Source: Bright MLS,MLS#: VAPW2046124
Facts & features
Interior
Bedrooms & bathrooms
- Bedrooms: 4
- Bathrooms: 4
- Full bathrooms: 3
- 1/2 bathrooms: 1
- Main level bathrooms: 1
Basement
- Area: 836
Heating
- Forced Air, Natural Gas
Cooling
- Ceiling Fan(s), Central Air, Electric
Appliances
- Included: Microwave, Dishwasher, Disposal, Dryer, Ice Maker, Oven/Range - Gas, Range Hood, Refrigerator, Stainless Steel Appliance(s), Washer, Water Heater, Gas Water Heater
Features
- Attic, Breakfast Area, Ceiling Fan(s), Combination Kitchen/Dining, Crown Molding, Dining Area, Family Room Off Kitchen, Open Floorplan, Formal/Separate Dining Room, Eat-in Kitchen, Kitchen - Gourmet, Bathroom - Tub Shower, Upgraded Countertops, Walk-In Closet(s)
- Flooring: Carpet, Wood
- Windows: Double Pane Windows
- Basement: Full,Heated,Interior Entry
- Has fireplace: No
Interior area
- Total structure area: 2,438
- Total interior livable area: 2,438 sqft
- Finished area above ground: 1,602
- Finished area below ground: 836
Property
Parking
- Total spaces: 1
- Parking features: Garage Faces Front, Garage Door Opener, Inside Entrance, Attached
- Attached garage spaces: 1
Accessibility
- Accessibility features: None
Features
- Levels: Three
- Stories: 3
- Pool features: None
Lot
- Size: 4,796 sqft
Details
- Additional structures: Above Grade, Below Grade
- Parcel number: 7992996321
- Zoning: RPC
- Special conditions: Standard
Construction
Type & style
- Home type: SingleFamily
- Architectural style: Traditional
- Property subtype: Single Family Residence
Materials
- Vinyl Siding
- Foundation: Slab
- Roof: Architectural Shingle,Metal
Condition
- New construction: No
- Year built: 2000
Utilities & green energy
- Sewer: Public Sewer
- Water: Public
Community & neighborhood
Location
- Region: Woodbridge
- Subdivision: Trentdale Village
HOA & financial
HOA
- Has HOA: Yes
- HOA fee: $89 monthly
- Association name: VILLAS OF TRENTDALE
Other
Other facts
- Listing agreement: Exclusive Right To Sell
- Ownership: Fee Simple
Price history
| Date | Event | Price |
|---|---|---|
| 4/6/2023 | Sold | $560,000+4.7%$230/sqft |
Source: | ||
| 3/30/2023 | Pending sale | $535,000$219/sqft |
Source: | ||
| 3/10/2023 | Contingent | $535,000$219/sqft |
Source: | ||
| 3/9/2023 | Listed for sale | $535,000+970%$219/sqft |
Source: | ||
| 2/7/2023 | Sold | $50,000-67.6%$21/sqft |
Source: Public Record | ||
Public tax history
| Year | Property taxes | Tax assessment |
|---|---|---|
| 2025 | $5,132 +8.8% | $523,400 +10.3% |
| 2024 | $4,719 +7.2% | $474,500 +12.2% |
| 2023 | $4,400 -2.2% | $422,900 +6.8% |
Find assessor info on the county website
Neighborhood: Dale City
Nearby schools
GreatSchools rating
- 8/10Martin Luther King Jr. Elementary SchoolGrades: PK-5Distance: 6.6 mi
- 7/10Herbert J. Saunders Middle SchoolGrades: 6-8Distance: 0.9 mi
- 5/10C.D. Hylton High SchoolGrades: PK,9-12Distance: 1.5 mi
Schools provided by the listing agent
- Elementary: King
- Middle: Saunders
- High: Hylton
- District: Prince William County Public Schools
Source: Bright MLS. This data may not be complete. We recommend contacting the local school district to confirm school assignments for this home.
Get a cash offer in 3 minutes
Find out how much your home could sell for in as little as 3 minutes with a no-obligation cash offer.
Estimated market value
$595,100
Get a cash offer in 3 minutes
Find out how much your home could sell for in as little as 3 minutes with a no-obligation cash offer.
Estimated market value
$595,100

