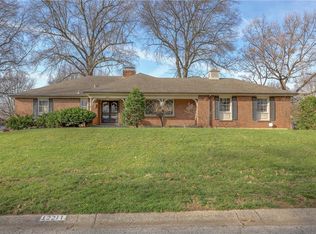Sold
Price Unknown
12129 Oak Ridge Rd, Independence, MO 64052
4beds
4,350sqft
Single Family Residence
Built in 1962
0.34 Acres Lot
$368,400 Zestimate®
$--/sqft
$2,913 Estimated rent
Home value
$368,400
$328,000 - $413,000
$2,913/mo
Zestimate® history
Loading...
Owner options
Explore your selling options
What's special
WELCOME to MANOR OAKS, a prestigious midcentury subdivision with winding tree lined streets, well-manicured lawns and impressive homes! This sprawling Ranch with 4 Spacious Bedrooms and 4 Full Bathrooms has over 4000 square feet. The main level has a Formal Living and Dining Area with original wood floors, a spectacular Hearth Room with wood floors, cathedral ceiling and a beautiful fireplace. Huge, updated Kitchen with new flooring, updated cabinets, granite countertops, pantry and a sweet window seat! Previous owners designed the walkout Lower Level with Red, White and Blue for a fun 1976 Bicentennial retro vibe. With a Full Kitchen, Huge Living Area, Full Bathroom, Laundry Area and 2 additional Storage Areas, it's perfect if you need multigenerational options. Brick Patio with Pergola just outside of the Hearth Room for relaxing and enjoying the 1/3-acre lot. Low maintenance brick and vinyl exterior and Two Car Garage. The Circle Driveway offers lots of parking for your family and friends.
Zillow last checked: 8 hours ago
Listing updated: July 21, 2025 at 06:18am
Listing Provided by:
Mary Ann Rivera 816-419-5684,
ReeceNichols - Eastland
Bought with:
Abbas Altaie, 1916980
Chartwell Realty LLC
Source: Heartland MLS as distributed by MLS GRID,MLS#: 2533280
Facts & features
Interior
Bedrooms & bathrooms
- Bedrooms: 4
- Bathrooms: 4
- Full bathrooms: 4
Primary bedroom
- Features: Carpet
- Level: Main
Bedroom 2
- Features: Carpet
- Level: Main
Bedroom 3
- Features: Wood Floor
- Level: Main
Bedroom 4
- Features: Carpet
- Level: Upper
Primary bathroom
- Features: Shower Only
- Level: Main
Bathroom 1
- Features: Shower Over Tub
- Level: Main
Bathroom 2
- Features: Ceramic Tiles, Shower Over Tub
- Level: Upper
Bathroom 4
- Features: Shower Only
- Level: Lower
Dining room
- Features: Wood Floor
- Level: Main
Hearth room
- Features: Ceiling Fan(s), Fireplace, Wood Floor
- Level: Main
Kitchen
- Features: Ceiling Fan(s), Ceramic Tiles, Granite Counters, Pantry
- Level: Main
Living room
- Features: Ceiling Fan(s), Wood Floor
- Level: Main
Recreation room
- Features: Built-in Features, Carpet, Linoleum
- Level: Lower
Utility room
- Level: Lower
Workshop
- Level: Lower
Heating
- Forced Air
Cooling
- Electric
Appliances
- Included: Cooktop, Dishwasher, Disposal, Double Oven, Dryer, Freezer, Microwave, Refrigerator, Washer
- Laundry: Lower Level
Features
- Ceiling Fan(s), Kitchen Island, Painted Cabinets, Pantry, Wet Bar
- Flooring: Carpet, Tile, Wood
- Windows: Window Coverings
- Basement: Finished,Full,Walk-Out Access
- Number of fireplaces: 1
- Fireplace features: Gas Starter, Hearth Room
Interior area
- Total structure area: 4,350
- Total interior livable area: 4,350 sqft
- Finished area above ground: 3,050
- Finished area below ground: 1,300
Property
Parking
- Total spaces: 2
- Parking features: Attached, Garage Door Opener
- Attached garage spaces: 2
Features
- Patio & porch: Covered
Lot
- Size: 0.34 Acres
- Dimensions: 120 x 127
- Features: City Lot
Details
- Parcel number: 26930081900000000
Construction
Type & style
- Home type: SingleFamily
- Architectural style: Traditional
- Property subtype: Single Family Residence
Materials
- Brick/Mortar, Vinyl Siding
- Roof: Composition
Condition
- Year built: 1962
Utilities & green energy
- Sewer: Public Sewer
- Water: Public
Community & neighborhood
Location
- Region: Independence
- Subdivision: Manor Oaks
HOA & financial
HOA
- Has HOA: Yes
- HOA fee: $34 annually
Other
Other facts
- Listing terms: Cash,Conventional,FHA,VA Loan
- Ownership: Private
Price history
| Date | Event | Price |
|---|---|---|
| 4/22/2025 | Sold | -- |
Source: | ||
| 3/18/2025 | Contingent | $369,500$85/sqft |
Source: | ||
| 3/17/2025 | Listed for sale | $369,500$85/sqft |
Source: | ||
| 3/17/2025 | Contingent | $369,500$85/sqft |
Source: | ||
| 3/6/2025 | Listed for sale | $369,500$85/sqft |
Source: | ||
Public tax history
Tax history is unavailable.
Neighborhood: Three Trails
Nearby schools
GreatSchools rating
- 5/10Three Trails Elementary SchoolGrades: PK-5Distance: 0.3 mi
- 6/10Clifford H. Nowlin Middle SchoolGrades: 6-8Distance: 1.3 mi
- 3/10Van Horn High SchoolGrades: 9-12Distance: 2.8 mi
Schools provided by the listing agent
- Elementary: Three Trails
- Middle: Nowlin
- High: Truman
Source: Heartland MLS as distributed by MLS GRID. This data may not be complete. We recommend contacting the local school district to confirm school assignments for this home.
Get a cash offer in 3 minutes
Find out how much your home could sell for in as little as 3 minutes with a no-obligation cash offer.
Estimated market value$368,400
Get a cash offer in 3 minutes
Find out how much your home could sell for in as little as 3 minutes with a no-obligation cash offer.
Estimated market value
$368,400
