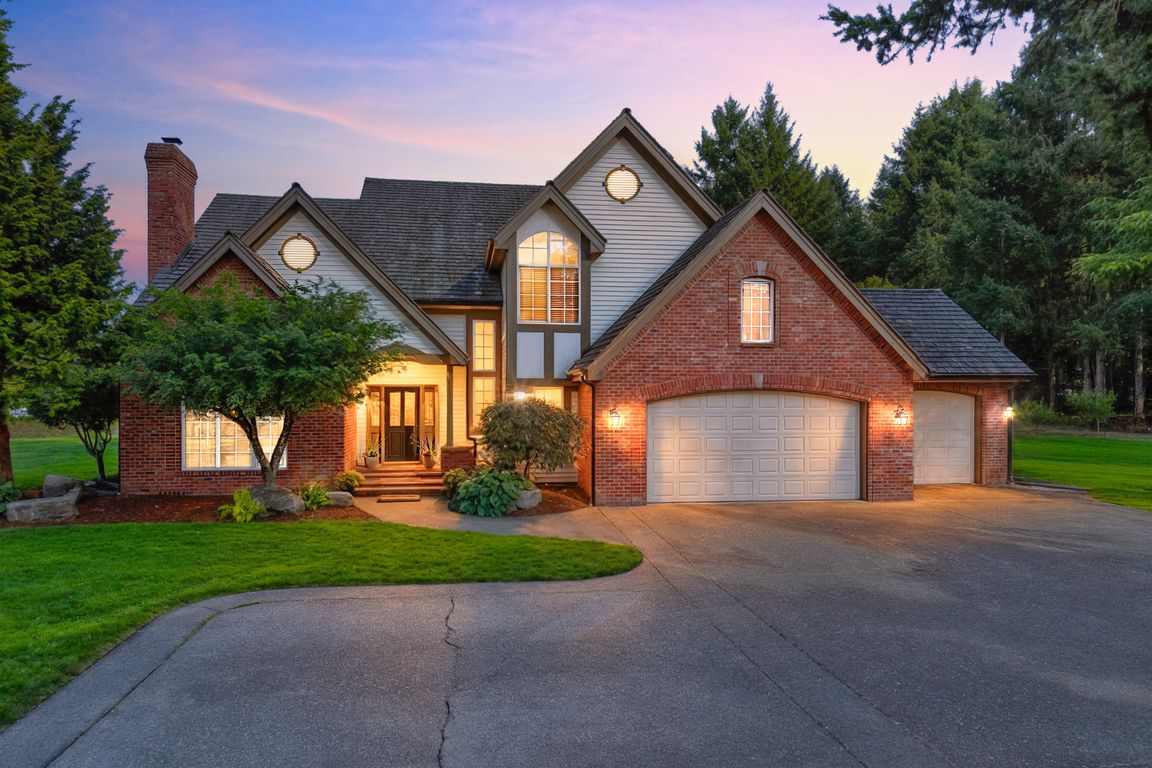
ActivePrice cut: $22.22K (9/24)
$977,777
4beds
2,899sqft
1213 267th Street E, Spanaway, WA 98387
4beds
2,899sqft
Single family residence
Built in 1992
3.68 Acres
3 Attached garage spaces
$337 price/sqft
What's special
Brick fireplacesFenced pasture areaFormal diningSpacious roomsManicured groundsCathedral ceilingsBrazilian hardwood deck
Step into the story of this thriving homestead with the perfect blend of traditional charm & modern amenities. Live off the land w/ sustainable farm-life on this 3.6 acre property nestled in a gated neighborhood surrounded by country simplicity. Gorgeous 2899 SqFt home invites you into a great room w/ cathedral ...
- 24 days |
- 1,165 |
- 56 |
Source: NWMLS,MLS#: 2431151
Travel times
Living Room
Kitchen
Primary Bedroom
Zillow last checked: 7 hours ago
Listing updated: September 26, 2025 at 10:55pm
Listed by:
Jesse Savage,
Paramount Real Estate Group
Source: NWMLS,MLS#: 2431151
Facts & features
Interior
Bedrooms & bathrooms
- Bedrooms: 4
- Bathrooms: 3
- Full bathrooms: 2
- 1/2 bathrooms: 1
- Main level bathrooms: 1
Other
- Level: Main
Dining room
- Level: Main
Entry hall
- Level: Main
Family room
- Level: Main
Great room
- Level: Main
Kitchen with eating space
- Level: Main
Living room
- Level: Main
Utility room
- Level: Main
Heating
- Fireplace, Forced Air, Heat Pump, Hot Water Recirc Pump, Wall Unit(s), Electric, Propane, Wood
Cooling
- Central Air, Forced Air, Heat Pump
Appliances
- Included: Dishwasher(s), Disposal, Dryer(s), Microwave(s), Refrigerator(s), Stove(s)/Range(s), Washer(s), Garbage Disposal, Water Heater: Electric, Water Heater Location: Garage
Features
- Bath Off Primary, Central Vacuum, Ceiling Fan(s), Dining Room, Walk-In Pantry
- Flooring: Hardwood, Vinyl, Vinyl Plank, Carpet
- Doors: French Doors
- Windows: Double Pane/Storm Window, Skylight(s)
- Number of fireplaces: 2
- Fireplace features: Gas, Wood Burning, Lower Level: 2, Fireplace
Interior area
- Total structure area: 2,899
- Total interior livable area: 2,899 sqft
Video & virtual tour
Property
Parking
- Total spaces: 3
- Parking features: Driveway, Attached Garage, Off Street, RV Parking
- Attached garage spaces: 3
Features
- Levels: Two
- Stories: 2
- Entry location: Main
- Patio & porch: Bath Off Primary, Built-In Vacuum, Ceiling Fan(s), Double Pane/Storm Window, Dining Room, Fireplace, French Doors, Jetted Tub, Security System, Skylight(s), Vaulted Ceiling(s), Walk-In Closet(s), Walk-In Pantry, Water Heater, Wired for Generator
- Spa features: Bath
- Has view: Yes
- View description: Mountain(s), See Remarks, Territorial
Lot
- Size: 3.68 Acres
- Features: Dead End Street, Paved, Secluded, Barn, Deck, Electric Car Charging, Fenced-Partially, Gated Entry, High Speed Internet, Irrigation, Outbuildings, Patio, Propane, Rooftop Deck, RV Parking, Shop, Sprinkler System
- Topography: Level
- Residential vegetation: Fruit Trees, Garden Space, Pasture, Wooded
Details
- Parcel number: 7637000080
- Zoning: R10
- Zoning description: Jurisdiction: County
- Special conditions: Standard
- Other equipment: Wired for Generator
Construction
Type & style
- Home type: SingleFamily
- Architectural style: Traditional
- Property subtype: Single Family Residence
Materials
- Brick, Wood Siding
- Foundation: Poured Concrete, Slab
Condition
- Very Good
- Year built: 1992
- Major remodel year: 2000
Utilities & green energy
- Electric: Company: TPU
- Sewer: Septic Tank, Company: Private Septic
- Water: Individual Well, Company: Private Well
- Utilities for property: Starlink
Community & HOA
Community
- Features: CCRs, Gated
- Security: Security System
- Subdivision: Bethel
HOA
- HOA phone: 206-571-8320
Location
- Region: Spanaway
Financial & listing details
- Price per square foot: $337/sqft
- Tax assessed value: $878,100
- Annual tax amount: $9,411
- Date on market: 9/11/2025
- Listing terms: Cash Out,Conventional,FHA,USDA Loan,VA Loan
- Inclusions: Dishwasher(s), Dryer(s), Garbage Disposal, Microwave(s), Refrigerator(s), Stove(s)/Range(s), Washer(s)
- Cumulative days on market: 25 days