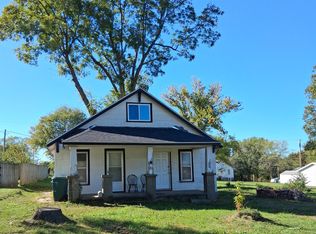Closed
Price Unknown
1213 3rd St, Monett, MO 65708
3beds
1,400sqft
Single Family Residence
Built in 2020
10,650.42 Square Feet Lot
$210,100 Zestimate®
$--/sqft
$1,485 Estimated rent
Home value
$210,100
Estimated sales range
Not available
$1,485/mo
Zestimate® history
Loading...
Owner options
Explore your selling options
What's special
Welcome home! As you step inside, you're greeted by a spacious living room filled with natural light, perfect for cozy evenings or hosting guests. Just beyond, the kitchen offers tons of cabinet space, a functional layout, and room to move around with ease.The home features 3 bedrooms and 2 full baths, including a lovely primary suite with double walk-in closets (yes, two!) and double sinks in the bathroom, because a little extra space makes all the difference! In total, there are three walk-in closets, so storage definitely won't be a problem here!Built in 2020, this home includes updated features like newer windows (some with blinds already installed), storm doors, shutters, and a newer roof. Curb appeal shines with beautiful landscaping in the front, while both front and back porches and a fully fenced yard make outdoor living a breeze, perfect for pets, play, or quiet mornings with coffee. Well cared for and ready to show, schedule a visit with your favorite agent today!
Zillow last checked: 8 hours ago
Listing updated: August 24, 2025 at 04:41pm
Listed by:
Jennifer Rodriguez 417-489-3589,
Dream Casa LLC
Bought with:
Maria G. Aldaba, 2020040984
A-List Properties Premier, LLC
Source: SOMOMLS,MLS#: 60300418
Facts & features
Interior
Bedrooms & bathrooms
- Bedrooms: 3
- Bathrooms: 2
- Full bathrooms: 2
Primary bedroom
- Area: 173.15
- Dimensions: 12.75 x 13.58
Bedroom 2
- Area: 171.09
- Dimensions: 13.08 x 13.08
Bedroom 3
- Area: 125.19
- Dimensions: 10.08 x 12.42
Primary bathroom
- Area: 62.63
- Dimensions: 6.83 x 9.17
Kitchen
- Area: 195.96
- Dimensions: 12 x 16.33
Laundry
- Area: 29.96
- Dimensions: 6.92 x 4.33
Living room
- Area: 213.88
- Dimensions: 15.75 x 13.58
Heating
- Central, Electric
Cooling
- Attic Fan, Ceiling Fan(s), Central Air
Appliances
- Included: Dishwasher, Free-Standing Electric Oven, Exhaust Fan, Microwave, Refrigerator, Electric Water Heater, Disposal
- Laundry: Main Level, W/D Hookup
Features
- Walk-In Closet(s)
- Flooring: Carpet, Laminate
- Doors: Storm Door(s)
- Windows: Shutters, Blinds
- Has basement: No
- Attic: Access Only:No Stairs
- Has fireplace: No
Interior area
- Total structure area: 1,400
- Total interior livable area: 1,400 sqft
- Finished area above ground: 1,400
- Finished area below ground: 0
Property
Parking
- Parking features: Driveway
- Has uncovered spaces: Yes
Features
- Levels: One
- Stories: 1
- Patio & porch: Front Porch, Rear Porch
- Exterior features: Rain Gutters
- Fencing: Privacy
- Has view: Yes
- View description: City
Lot
- Size: 10,650 sqft
- Features: Corner Lot, Landscaped
Details
- Parcel number: 189.030004018.003.000
Construction
Type & style
- Home type: SingleFamily
- Architectural style: Ranch
- Property subtype: Single Family Residence
Materials
- Vinyl Siding
- Foundation: Block, Crawl Space
- Roof: Composition
Condition
- Year built: 2020
Utilities & green energy
- Sewer: Public Sewer
- Water: Public
Community & neighborhood
Security
- Security features: Smoke Detector(s)
Location
- Region: Monett
- Subdivision: N/A
Other
Other facts
- Listing terms: Cash,VA Loan,USDA/RD,FHA,Conventional
- Road surface type: Asphalt
Price history
| Date | Event | Price |
|---|---|---|
| 8/22/2025 | Sold | -- |
Source: | ||
| 7/26/2025 | Pending sale | $202,900$145/sqft |
Source: | ||
| 7/23/2025 | Listed for sale | $202,900+62.3%$145/sqft |
Source: | ||
| 3/18/2021 | Sold | -- |
Source: Agent Provided Report a problem | ||
| 2/4/2021 | Pending sale | $125,000$89/sqft |
Source: | ||
Public tax history
Tax history is unavailable.
Neighborhood: 65708
Nearby schools
GreatSchools rating
- NACentral Park Elementary SchoolGrades: 3-4Distance: 0.3 mi
- 7/10Monett Middle SchoolGrades: 6-8Distance: 0.5 mi
- 4/10Monett High SchoolGrades: 9-12Distance: 1 mi
Schools provided by the listing agent
- Elementary: Monett
- Middle: Monett
- High: Monett
Source: SOMOMLS. This data may not be complete. We recommend contacting the local school district to confirm school assignments for this home.
