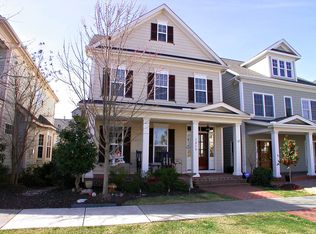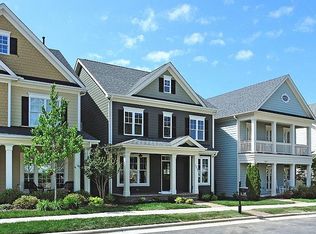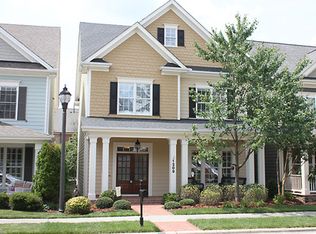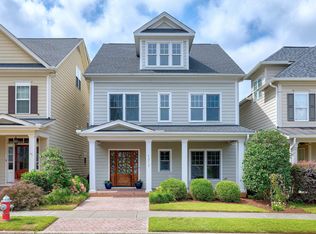The double front porches create undeniable curb appeal! Built-in display shelving surrounding family room fireplace provide elegance & functionality. Dining room features wainscoting & crown molding. Enjoy stainless appliances, granite counters & w/i pantry in the kitchen. 3 sets of French doors open from master BR to front porch balcony. Don't miss private bonus room over garage with it's own full bath ideal for guests, man cave or office! 2 car garage accessible from back ally.
This property is off market, which means it's not currently listed for sale or rent on Zillow. This may be different from what's available on other websites or public sources.



