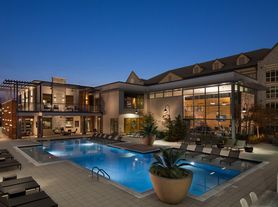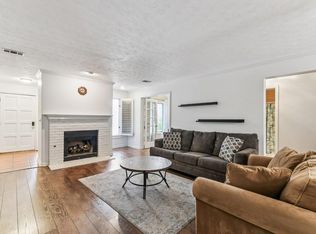Beautiful Brookhaven detached home with three-bedrooms, two full bathrooms and a fenced in backyard, with a Pebble Tec pool! Fully furnished throughout with high end furniture. Updated interior features: sight-finished real hardwood flooring on the main floor, Berber carpet in the bedrooms, stainless steel appliances with gas range in the kitchen, leathered granite countertops and wine cooler. Updated master bathroom features: separate soaking tub, spacious stand-up shower, porcelain tile flooring. Deep 2 car attached garage with space for at least 2 more on the parking pad. Easy access to GA 400, I-85, and I-285. Positioned on a cul-a-sac on a dead-end street. Walkable to Town Brookhaven shops and restaurants. Yard service and pool service included in the rate.
Listings identified with the FMLS IDX logo come from FMLS and are held by brokerage firms other than the owner of this website. The listing brokerage is identified in any listing details. Information is deemed reliable but is not guaranteed. 2025 First Multiple Listing Service, Inc.
House for rent
$6,500/mo
1213 Club Walk Dr NE, Atlanta, GA 30319
3beds
1,909sqft
Price may not include required fees and charges.
Singlefamily
Available now
No pets
Central air
In unit laundry
2 Attached garage spaces parking
Central, fireplace
What's special
Pebble tec poolFenced in backyardStainless steel appliancesBerber carpetHigh end furnitureSpacious stand-up showerPorcelain tile flooring
- 82 days |
- -- |
- -- |
Travel times
Looking to buy when your lease ends?
Consider a first-time homebuyer savings account designed to grow your down payment with up to a 6% match & a competitive APY.
Facts & features
Interior
Bedrooms & bathrooms
- Bedrooms: 3
- Bathrooms: 3
- Full bathrooms: 2
- 1/2 bathrooms: 1
Rooms
- Room types: Sun Room
Heating
- Central, Fireplace
Cooling
- Central Air
Appliances
- Included: Dishwasher, Microwave, Oven, Refrigerator, Stove
- Laundry: In Unit, Laundry Room
Features
- View
- Flooring: Carpet, Hardwood
- Has fireplace: Yes
- Furnished: Yes
Interior area
- Total interior livable area: 1,909 sqft
Video & virtual tour
Property
Parking
- Total spaces: 2
- Parking features: Attached, Garage, Covered
- Has attached garage: Yes
- Details: Contact manager
Features
- Stories: 2
- Exterior features: Contact manager
- Has view: Yes
- View description: City View
Construction
Type & style
- Home type: SingleFamily
- Property subtype: SingleFamily
Materials
- Roof: Shake Shingle
Condition
- Year built: 1986
Community & HOA
Location
- Region: Atlanta
Financial & listing details
- Lease term: 12 Months
Price history
| Date | Event | Price |
|---|---|---|
| 8/29/2025 | Listed for rent | $6,500$3/sqft |
Source: FMLS GA #7640768 | ||
| 6/6/2025 | Listing removed | $6,500$3/sqft |
Source: | ||
| 12/25/2024 | Listed for rent | $6,500$3/sqft |
Source: FMLS GA #7494723 | ||
| 12/10/2024 | Listing removed | $6,500$3/sqft |
Source: | ||
| 12/6/2024 | Listed for rent | $6,500$3/sqft |
Source: | ||

