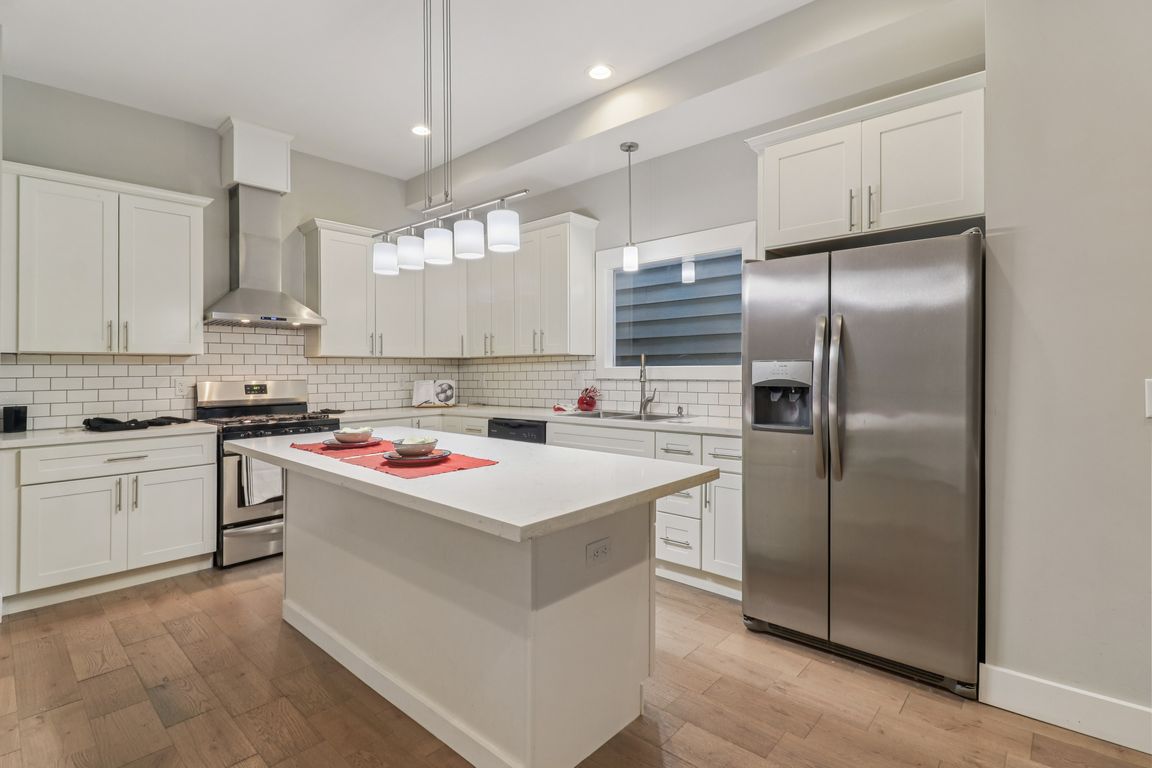
Active
$420,000
4beds
2,491sqft
1213 Cottage Ave, Indianapolis, IN 46203
4beds
2,491sqft
Residential, single family residence
Built in 2017
2,613 sqft
2 Attached garage spaces
$169 price/sqft
What's special
Fenced in front yardDouble vanitiesQuartz countersPrivate deckLarge breakfast bar
Fabulous style makes this home stand out from the rest. Truly walkable to heart of Fountain Square. Main level bedroom or home office space. Generous kitchen offering white cabinetry, quartz counters, large breakfast bar all open to living area, making this a fun space to gather with ...
- 274 days
- on Zillow |
- 326 |
- 26 |
Likely to sell faster than
Source: MIBOR as distributed by MLS GRID,MLS#: 22011713
Travel times
Kitchen
Living Room
Primary Bedroom
Zillow last checked: 7 hours ago
Listing updated: July 31, 2025 at 01:52pm
Listing Provided by:
Kristin Reilly 317-306-5371,
CENTURY 21 Scheetz
Source: MIBOR as distributed by MLS GRID,MLS#: 22011713
Facts & features
Interior
Bedrooms & bathrooms
- Bedrooms: 4
- Bathrooms: 3
- Full bathrooms: 3
- Main level bathrooms: 1
- Main level bedrooms: 1
Primary bedroom
- Level: Upper
- Area: 210 Square Feet
- Dimensions: 15x14
Bedroom 2
- Level: Upper
- Area: 168 Square Feet
- Dimensions: 14x12
Bedroom 3
- Level: Upper
- Area: 168 Square Feet
- Dimensions: 14x12
Bedroom 4
- Level: Main
- Area: 176 Square Feet
- Dimensions: 16x11
Kitchen
- Level: Main
- Area: 272 Square Feet
- Dimensions: 17x16
Laundry
- Level: Upper
- Area: 50 Square Feet
- Dimensions: 10x5
Living room
- Level: Main
- Area: 345 Square Feet
- Dimensions: 23x15
Heating
- Forced Air, Natural Gas
Cooling
- Central Air
Appliances
- Included: Dishwasher, Disposal, Gas Water Heater, Gas Oven, Refrigerator
- Laundry: Upper Level
Features
- Double Vanity, Vaulted Ceiling(s), Ceiling Fan(s), Hardwood Floors, Pantry, Walk-In Closet(s)
- Flooring: Hardwood
- Has basement: No
Interior area
- Total structure area: 2,491
- Total interior livable area: 2,491 sqft
Property
Parking
- Total spaces: 2
- Parking features: Attached
- Attached garage spaces: 2
- Details: Garage Parking Other(Garage Door Opener, Service Door)
Features
- Levels: Two
- Stories: 2
- Patio & porch: Covered, Deck
- Exterior features: Balcony
Lot
- Size: 2,613.6 Square Feet
- Features: Sidewalks, Trees-Small (Under 20 Ft)
Details
- Parcel number: 491018114006001101
- Horse amenities: None
Construction
Type & style
- Home type: SingleFamily
- Architectural style: Contemporary
- Property subtype: Residential, Single Family Residence
Materials
- Wood Siding
- Foundation: Block
Condition
- New construction: No
- Year built: 2017
Utilities & green energy
- Water: Public
Community & HOA
Community
- Security: Security System Leased
- Subdivision: Fred Koppens
HOA
- Has HOA: No
Location
- Region: Indianapolis
Financial & listing details
- Price per square foot: $169/sqft
- Tax assessed value: $432,600
- Annual tax amount: $4,978
- Date on market: 11/15/2024