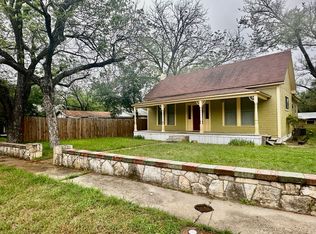FOR LEASE: Charming 3-Bedroom, 2-Bath Home Great Layout & Location! Welcome to this beautifully maintained home offering a spacious and flexible floor plan. The great room with a large fireplace is perfect for gatherings and flows seamlessly into the open kitchen and other living areas, creating an ideal space for everyday living and entertaining. The sitting area/living room overlooks the front, bringing in natural light and a welcoming view. The kitchen and bathrooms have been tastefully updated, and the primary suite features a private ensuite bath for added comfort. The third bedroom offers versatility perfect as a guest room, home office, or bonus space. Enjoy the covered back porch overlooking the fully fenced backyard, complete with a storage building, gutters, and a rain catch system for added convenience. Plus, the roof was just replaced in April, offering peace of mind. This home is located close to shopping, dining, and everyday conveniences making it a wonderful place to call home. Don't miss this one! A Partial owner of the property is LREA.
Copyright Kerrville Board of Realtors. All rights reserved. Information is deemed reliable but not guaranteed.
House for rent
$2,250/mo
1213 Donna Kay Dr, Kerrville, TX 78028
3beds
2,037sqft
Price may not include required fees and charges.
Singlefamily
Available now
-- Pets
Central air, electric
Area laundry
2 Parking spaces parking
Central, fireplace
What's special
Storage buildingOpen kitchenFully fenced backyardPrivate ensuite bathRain catch systemCovered back porch
- 50 days
- on Zillow |
- -- |
- -- |
Travel times
Add up to $600/yr to your down payment
Consider a first-time homebuyer savings account designed to grow your down payment with up to a 6% match & 4.15% APY.
Facts & features
Interior
Bedrooms & bathrooms
- Bedrooms: 3
- Bathrooms: 2
- Full bathrooms: 2
Rooms
- Room types: Workshop
Heating
- Central, Fireplace
Cooling
- Central Air, Electric
Appliances
- Included: Dishwasher, Dryer, Range, Refrigerator, Washer
- Laundry: Area, In Unit, Inside, W/D Connection
Features
- High Ceilings, Master Downstairs, Split Bedroom
- Flooring: Tile
- Has fireplace: Yes
Interior area
- Total interior livable area: 2,037 sqft
Property
Parking
- Total spaces: 2
- Parking features: Covered
- Details: Contact manager
Features
- Stories: 1
- Exterior features: 2 Car Garage, Architecture Style: Traditional, Area, Breakfast Area, City Lot, Deck/Patio, Den, Electric Water Heater, Heating system: Central, High Ceilings, Inside, Lot Features: City Lot, Master Downstairs, Other-See Remarks, Rain Gutters, Roof Type: Composition, Split Bedroom, Two Living Areas, W/D Connection
Details
- Parcel number: 32167
Construction
Type & style
- Home type: SingleFamily
- Property subtype: SingleFamily
Materials
- Roof: Composition
Condition
- Year built: 1977
Community & HOA
Location
- Region: Kerrville
Financial & listing details
- Lease term: 12 Months
Price history
| Date | Event | Price |
|---|---|---|
| 7/7/2025 | Listed for rent | $2,250$1/sqft |
Source: KVMLS #119763 | ||
| 5/8/2025 | Sold | -- |
Source: KVMLS #118770 | ||
| 4/28/2025 | Pending sale | $399,900$196/sqft |
Source: | ||
| 3/27/2025 | Listed for sale | $399,900+70.2%$196/sqft |
Source: | ||
| 11/16/2018 | Sold | -- |
Source: KVMLS #96814 | ||
![[object Object]](https://photos.zillowstatic.com/fp/db21824884d9415996ea9e3e3c091391-p_i.jpg)
