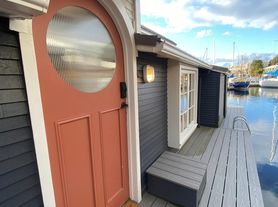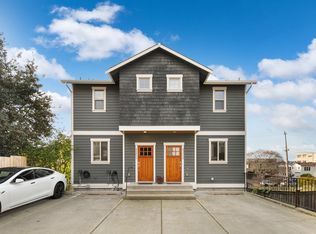Live the "Sleepless in Seattle" Dream on the Water - Only Few Have the Chance to Enjoy this Lifestyle
An exceptionally rare opportunity to experience iconic Seattle livingdirectly on the water in Portage Bay! This enchanting 2-bedroom, 1-bath floating home offers the perfect balance of peaceful retreat and in-city convenience. Enjoy effortless waterfront living: launch your kayak or paddleboard right from your private deck, sip coffee while the sunrise dances on the bay, or unwind with friends over dinner al fresco. Vaulted ceilings and walls of windows flood the interior with natural light year-round, framing ever-changing views of the lake and sky. A lakeside community garden offers a lush escape.
The entry level features an open layout, with the living and dining area opening onto a private on-water deck, complete with a grill. The sleek kitchen is clad in stainless steel and offers ample storage. A cozy guest bedroom or home office, full bath, and in-home laundry complete the living level.
Upstairs, the primary suite feels like a serene hideaway, complete with a walk-in closet, a private deck, and a bonus storage room.
A truly special homerarely available, always unforgettable. Whether as your full-time residence or city escape, this floating gem embodies the very best of Seattle's waterfront lifestyle. Offered fully furnished, however, can consider partially furnished or unfurnished options as well.
Water, sewer, and garbage utilities included in rent! No pets and no smoking, thank you. Security deposit includes a nonrefundable cleaning fee.
Desirable Portage Bay location combines the best of all worlds - lovely, walkable, tree-lined streets and just steps to parks nearby with all their sights; the bustle of Capitol Hill and Eastlake merely blocks away; close proximity to the University of Washington, Seattle's medical community, downtown Seattle, and easy access to transit and the highways for commutes in any direction have all contributed to making Portage Bay/Eastlake one of Seattle's most desirable places to live.
#AvenueOneResidential #FloatingHome #HouseBoat #PortageBay #Montlake #Eastlake #CapitolHill
House for rent
$5,000/mo
1213 E Shelby St SLIP 7, Seattle, WA 98102
2beds
980sqft
Price may not include required fees and charges.
Single family residence
Available Sat Oct 25 2025
No pets
-- A/C
In unit laundry
-- Parking
-- Heating
What's special
Sleek kitchenNatural lightSerene hideawayWalk-in closetWalls of windowsPrivate deckVaulted ceilings
- 1 day |
- -- |
- -- |
Travel times
Looking to buy when your lease ends?
With a 6% savings match, a first-time homebuyer savings account is designed to help you reach your down payment goals faster.
Offer exclusive to Foyer+; Terms apply. Details on landing page.
Facts & features
Interior
Bedrooms & bathrooms
- Bedrooms: 2
- Bathrooms: 1
- Full bathrooms: 1
Appliances
- Included: Dishwasher, Dryer, Range, Refrigerator, Washer
- Laundry: In Unit
Features
- Walk In Closet
Interior area
- Total interior livable area: 980 sqft
Property
Parking
- Details: Contact manager
Features
- Exterior features: Close to Downtown Seattle and South Lake Union, Garbage included in rent, Garden, Premier Floating Home in Portage Bay, Sewage included in rent, Sleepless In Seattle Lifestyle!, Walk In Closet, Water included in rent, Water/Sewer/Garbage
- Has water view: Yes
- Water view: Waterfront
Details
- Parcel number: 25110008
Construction
Type & style
- Home type: SingleFamily
- Property subtype: Single Family Residence
Utilities & green energy
- Utilities for property: Garbage, Sewage, Water
Community & HOA
Location
- Region: Seattle
Financial & listing details
- Lease term: Contact For Details
Price history
| Date | Event | Price |
|---|---|---|
| 10/17/2025 | Listed for rent | $5,000$5/sqft |
Source: Zillow Rentals | ||
| 7/6/2016 | Sold | $675,000$689/sqft |
Source: | ||

