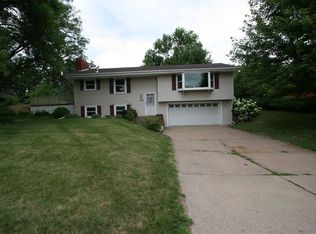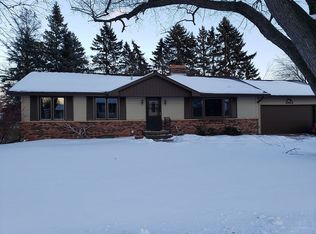Closed
$375,000
1213 Highview Dr, New Brighton, MN 55112
3beds
2,800sqft
Single Family Residence
Built in 1961
10,454.4 Square Feet Lot
$376,700 Zestimate®
$134/sqft
$2,586 Estimated rent
Home value
$376,700
$339,000 - $418,000
$2,586/mo
Zestimate® history
Loading...
Owner options
Explore your selling options
What's special
Roomy Mid-Century walk-out rambler in the sought after Mounds View School District! Quiet neighborhood close to parks, dining, and shopping. Well-built home with strong fundamentals - just needs a few updates to reach its full potential. Newer Windows, hardwood floors, coved ceilings, built in buffet, and tons of storage.
Zillow last checked: 8 hours ago
Listing updated: July 12, 2025 at 04:17am
Listed by:
Daniel Jankowski 612-597-9709,
Ashworth Real Estate
Bought with:
Sarah Hong
Keller Williams Realty Integrity Lakes
Source: NorthstarMLS as distributed by MLS GRID,MLS#: 6723828
Facts & features
Interior
Bedrooms & bathrooms
- Bedrooms: 3
- Bathrooms: 2
- Full bathrooms: 1
- 1/2 bathrooms: 1
Bedroom 1
- Level: Main
- Area: 182 Square Feet
- Dimensions: 14x13
Bedroom 2
- Level: Main
- Area: 156 Square Feet
- Dimensions: 13x12
Bedroom 3
- Level: Main
- Area: 110 Square Feet
- Dimensions: 11x10
Dining room
- Level: Main
- Area: 120 Square Feet
- Dimensions: 12x10
Family room
- Level: Lower
- Area: 276 Square Feet
- Dimensions: 23x12
Kitchen
- Level: Main
- Area: 130 Square Feet
- Dimensions: 13x10
Laundry
- Level: Lower
- Area: 130 Square Feet
- Dimensions: 13x10
Office
- Level: Lower
- Area: 156 Square Feet
- Dimensions: 13x12
Storage
- Level: Lower
- Area: 207 Square Feet
- Dimensions: 23x9
Heating
- Forced Air
Cooling
- Central Air
Appliances
- Included: Dishwasher, Disposal, Dryer, Exhaust Fan, Humidifier, Gas Water Heater, Range, Refrigerator, Washer, Water Softener Rented
Features
- Basement: Block,Drain Tiled,Egress Window(s),Finished,Full,Sump Pump,Walk-Out Access
- Number of fireplaces: 2
- Fireplace features: Brick, Family Room, Living Room, Wood Burning
Interior area
- Total structure area: 2,800
- Total interior livable area: 2,800 sqft
- Finished area above ground: 1,400
- Finished area below ground: 740
Property
Parking
- Total spaces: 2
- Parking features: Attached, Concrete
- Attached garage spaces: 2
Accessibility
- Accessibility features: None
Features
- Levels: One
- Stories: 1
- Patio & porch: Patio
- Fencing: Chain Link
Lot
- Size: 10,454 sqft
- Dimensions: 103 x 100
- Features: Many Trees
Details
- Foundation area: 1400
- Parcel number: 193023410076
- Zoning description: Residential-Single Family
Construction
Type & style
- Home type: SingleFamily
- Property subtype: Single Family Residence
Materials
- Brick/Stone, Stucco, Vinyl Siding, Frame
- Roof: Age Over 8 Years
Condition
- Age of Property: 64
- New construction: No
- Year built: 1961
Utilities & green energy
- Electric: Circuit Breakers, Power Company: Xcel Energy
- Gas: Natural Gas
- Sewer: City Sewer/Connected
- Water: City Water/Connected
Community & neighborhood
Location
- Region: New Brighton
- Subdivision: Pike Lake Terrace 2
HOA & financial
HOA
- Has HOA: No
Price history
| Date | Event | Price |
|---|---|---|
| 7/11/2025 | Sold | $375,000$134/sqft |
Source: | ||
| 6/10/2025 | Pending sale | $375,000$134/sqft |
Source: | ||
| 6/2/2025 | Listing removed | $375,000$134/sqft |
Source: | ||
| 5/23/2025 | Listed for sale | $375,000+207.4%$134/sqft |
Source: | ||
| 6/6/1997 | Sold | $122,000$44/sqft |
Source: Public Record | ||
Public tax history
| Year | Property taxes | Tax assessment |
|---|---|---|
| 2024 | $5,134 +5.6% | $389,300 +6.1% |
| 2023 | $4,864 -3.8% | $366,900 +3.8% |
| 2022 | $5,054 +15.7% | $353,300 +5.8% |
Find assessor info on the county website
Neighborhood: 55112
Nearby schools
GreatSchools rating
- NAPike Lake Kindergarten CenterGrades: PK-KDistance: 0.2 mi
- 5/10Highview Middle SchoolGrades: 6-8Distance: 0.5 mi
- 8/10Irondale Senior High SchoolGrades: 9-12Distance: 1.5 mi
Get a cash offer in 3 minutes
Find out how much your home could sell for in as little as 3 minutes with a no-obligation cash offer.
Estimated market value
$376,700
Get a cash offer in 3 minutes
Find out how much your home could sell for in as little as 3 minutes with a no-obligation cash offer.
Estimated market value
$376,700

