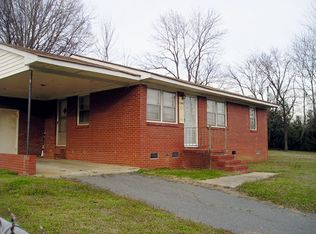"One of a Kind" are the words for this home. All the charm and character of an older home with the amenities of a new one. This place has been transformed! New LVP flooring, new carpet in all bedrooms, new paint throughout, new stainless appliances, new counter tops, new vanities and showers in both bathrooms, and new light fixtures throughout! The yard is full of potential as well. 2 car garage with storage on both ends, another workshop on the rear of the property, and even a cute birdhouse. Huge oak trees offer shade and charm to the .68 acre site. Many school opportunities in the area from Monroe Academy, to CATA, to Union Academy. Located 1/2 mile from the iconic Duke's Grill. Less than 2 miles from Historic Monroe where you can enjoy the brewery, wine bar, and local shops/restaurants.
This property is off market, which means it's not currently listed for sale or rent on Zillow. This may be different from what's available on other websites or public sources.
