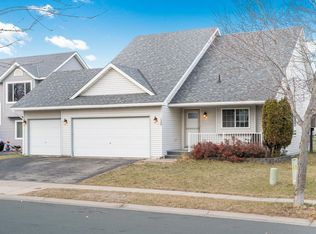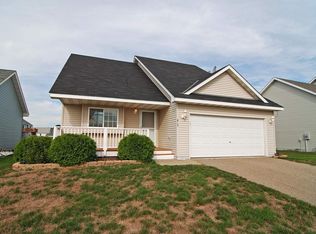Closed
$350,000
1213 Maple St, Farmington, MN 55024
4beds
1,656sqft
Single Family Residence
Built in 2000
7,405.2 Square Feet Lot
$360,400 Zestimate®
$211/sqft
$2,515 Estimated rent
Home value
$360,400
$342,000 - $378,000
$2,515/mo
Zestimate® history
Loading...
Owner options
Explore your selling options
What's special
Welcome to this 4 bedroom, 2 bath split entry home conveniently located off of Hwy 3 in Farmington! The neutral colors, vaulted ceilings and flowing floor plan give this home an open & airy feeling. With a Living Room upstairs, Family Room downstairs, nicely sized kitchen with access to the deck and fenced backyard, there is plenty of space for all your family entertaining needs! Close to many amenities, trails, parks, and more! Don't miss your chance to call this house your home!
Zillow last checked: 8 hours ago
Listing updated: May 05, 2023 at 04:18pm
Listed by:
eXp Realty,
Caarin Pannkuk-The Property Geeks 651-208-7404
Bought with:
Robert Kaiser
Lakes Sotheby's International Realty
Source: NorthstarMLS as distributed by MLS GRID,MLS#: 6337351
Facts & features
Interior
Bedrooms & bathrooms
- Bedrooms: 4
- Bathrooms: 2
- Full bathrooms: 1
- 3/4 bathrooms: 1
Bedroom 1
- Level: Upper
- Area: 143 Square Feet
- Dimensions: 11 x 13
Bedroom 2
- Level: Upper
- Area: 108 Square Feet
- Dimensions: 09 x 12
Bedroom 3
- Level: Lower
- Area: 110 Square Feet
- Dimensions: 10 x 11
Bedroom 4
- Level: Lower
- Area: 110 Square Feet
- Dimensions: 10 x 11
Dining room
- Level: Upper
- Area: 72 Square Feet
- Dimensions: 09 x 08
Family room
- Level: Lower
- Area: 195 Square Feet
- Dimensions: 13 x 15
Kitchen
- Level: Upper
- Area: 72 Square Feet
- Dimensions: 09 x 08
Living room
- Level: Upper
- Area: 176 Square Feet
- Dimensions: 16 x 11
Heating
- Forced Air
Cooling
- Central Air
Appliances
- Included: Dishwasher, Dryer, Gas Water Heater, Microwave, Range, Refrigerator, Washer, Water Softener Owned
Features
- Basement: Daylight,Finished,Full
Interior area
- Total structure area: 1,656
- Total interior livable area: 1,656 sqft
- Finished area above ground: 930
- Finished area below ground: 726
Property
Parking
- Total spaces: 2
- Parking features: Attached, Asphalt, Garage Door Opener, Heated Garage
- Attached garage spaces: 2
- Has uncovered spaces: Yes
- Details: Garage Dimensions (20 x 29)
Accessibility
- Accessibility features: None
Features
- Levels: Multi/Split
- Pool features: None
- Fencing: Chain Link,Full
Lot
- Size: 7,405 sqft
- Dimensions: 60 x 120
Details
- Foundation area: 816
- Parcel number: 142250601120
- Zoning description: Residential-Single Family
Construction
Type & style
- Home type: SingleFamily
- Property subtype: Single Family Residence
Materials
- Vinyl Siding
- Roof: Age 8 Years or Less,Asphalt
Condition
- Age of Property: 23
- New construction: No
- Year built: 2000
Utilities & green energy
- Gas: Natural Gas
- Sewer: City Sewer/Connected
- Water: City Water/Connected
Community & neighborhood
Location
- Region: Farmington
- Subdivision: East Farmington 7th Add
HOA & financial
HOA
- Has HOA: Yes
- HOA fee: $490 annually
- Services included: Lawn Care, Other, Professional Mgmt, Shared Amenities, Snow Removal
- Association name: First Service Residential
- Association phone: 952-277-2700
Other
Other facts
- Road surface type: Paved
Price history
| Date | Event | Price |
|---|---|---|
| 5/5/2023 | Sold | $350,000$211/sqft |
Source: | ||
| 5/4/2023 | Pending sale | $350,000$211/sqft |
Source: | ||
| 3/24/2023 | Listed for sale | $350,000+14.8%$211/sqft |
Source: | ||
| 9/22/2021 | Sold | $305,000+3.4%$184/sqft |
Source: | ||
| 8/16/2021 | Pending sale | $295,000$178/sqft |
Source: | ||
Public tax history
| Year | Property taxes | Tax assessment |
|---|---|---|
| 2023 | $3,580 +0.6% | $302,400 +3% |
| 2022 | $3,560 +3.1% | $293,500 +15.3% |
| 2021 | $3,454 +6.7% | $254,500 +14.2% |
Find assessor info on the county website
Neighborhood: 55024
Nearby schools
GreatSchools rating
- 6/10Farmington Elementary SchoolGrades: PK-5Distance: 0.6 mi
- 4/10Robert Boeckman Middle SchoolGrades: 6-8Distance: 1.3 mi
- 5/10Farmington High SchoolGrades: 9-12Distance: 3.9 mi
Get a cash offer in 3 minutes
Find out how much your home could sell for in as little as 3 minutes with a no-obligation cash offer.
Estimated market value
$360,400
Get a cash offer in 3 minutes
Find out how much your home could sell for in as little as 3 minutes with a no-obligation cash offer.
Estimated market value
$360,400

