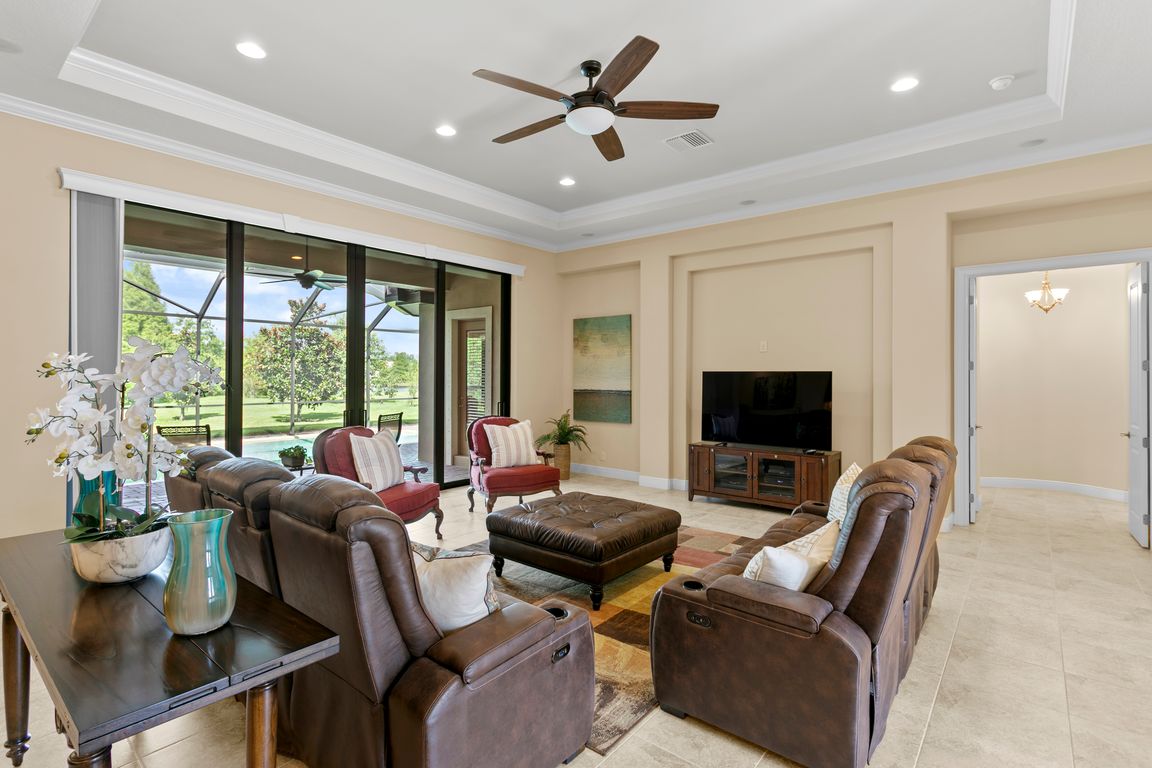
For salePrice cut: $101K (9/5)
$1,899,000
6beds
4,882sqft
1213 Merry Water Dr, Lutz, FL 33548
6beds
4,882sqft
Single family residence
Built in 2015
0.97 Acres
3 Attached garage spaces
$389 price/sqft
$310 monthly HOA fee
What's special
The charm of Ladera Estates - live expansively, privately, and beautifully. Known for it’s blend of tranquility and convenience, Ladera Estates offers a unique, gated lakefront community on Lake Merrywater. Welcome to 1213 Merry Water Drive with a timeless design, modern comfort, and breathtaking natural surroundings. Built ...
- 56 days |
- 902 |
- 36 |
Source: Stellar MLS,MLS#: TB8417071 Originating MLS: Suncoast Tampa
Originating MLS: Suncoast Tampa
Travel times
Living Room
Kitchen
Primary Bedroom
Zillow last checked: 7 hours ago
Listing updated: September 26, 2025 at 06:57am
Listing Provided by:
Celeste Hunter 727-710-2573,
SMITH & ASSOCIATES REAL ESTATE 813-839-3800
Source: Stellar MLS,MLS#: TB8417071 Originating MLS: Suncoast Tampa
Originating MLS: Suncoast Tampa

Facts & features
Interior
Bedrooms & bathrooms
- Bedrooms: 6
- Bathrooms: 6
- Full bathrooms: 5
- 1/2 bathrooms: 1
Rooms
- Room types: Bonus Room, Den/Library/Office, Great Room, Utility Room, Media Room
Primary bedroom
- Features: En Suite Bathroom, Dual Closets
- Level: First
- Area: 308 Square Feet
- Dimensions: 14x22
Bedroom 1
- Features: En Suite Bathroom, Walk-In Closet(s)
- Level: First
- Area: 156 Square Feet
- Dimensions: 12x13
Bedroom 2
- Features: Built-In Shower Bench, Walk-In Closet(s)
- Level: First
- Area: 156 Square Feet
- Dimensions: 12x13
Bedroom 3
- Features: Built-in Closet
- Level: First
- Area: 168 Square Feet
- Dimensions: 14x12
Bedroom 4
- Features: Built-in Closet
- Level: Second
- Area: 180 Square Feet
- Dimensions: 15x12
Bedroom 5
- Features: En Suite Bathroom, Walk-In Closet(s)
- Level: Second
- Area: 192 Square Feet
- Dimensions: 12x16
Balcony porch lanai
- Features: No Closet
- Level: Second
- Area: 345 Square Feet
- Dimensions: 15x23
Balcony porch lanai
- Features: Wet Bar, No Closet
- Level: First
- Area: 345 Square Feet
- Dimensions: 15x23
Bonus room
- Features: Wet Bar, No Closet
- Level: Second
- Area: 357 Square Feet
- Dimensions: 17x21
Great room
- Features: Ceiling Fan(s), No Closet
- Level: First
- Area: 462 Square Feet
- Dimensions: 22x21
Kitchen
- Features: Kitchen Island, Walk-In Closet(s)
- Level: First
- Area: 231 Square Feet
- Dimensions: 11x21
Laundry
- Features: No Closet
- Level: First
- Area: 60 Square Feet
- Dimensions: 10x6
Media room
- Features: Sink - Pedestal, No Closet
- Level: Second
- Area: 221 Square Feet
- Dimensions: 17x13
Office
- Features: Ceiling Fan(s), No Closet
- Level: First
- Area: 352 Square Feet
- Dimensions: 16x22
Heating
- Central, Heat Pump, Natural Gas, Zoned
Cooling
- Central Air
Appliances
- Included: Bar Fridge, Oven, Convection Oven, Cooktop, Dishwasher, Disposal, Dryer, Electric Water Heater, Freezer, Gas Water Heater, Microwave, Range Hood, Refrigerator, Tankless Water Heater, Wine Refrigerator
- Laundry: Electric Dryer Hookup, Inside, Laundry Room
Features
- Cathedral Ceiling(s), Ceiling Fan(s), Eating Space In Kitchen, Kitchen/Family Room Combo, Open Floorplan, Primary Bedroom Main Floor, Solid Surface Counters, Split Bedroom
- Flooring: Carpet, Ceramic Tile, Hardwood
- Doors: Outdoor Kitchen
- Windows: Blinds, Shutters, Thermal Windows, Window Treatments, Hurricane Shutters
- Has fireplace: No
Interior area
- Total structure area: 6,690
- Total interior livable area: 4,882 sqft
Video & virtual tour
Property
Parking
- Total spaces: 3
- Parking features: Driveway, Garage Door Opener, Garage Faces Side
- Attached garage spaces: 3
- Has uncovered spaces: Yes
Features
- Levels: Two
- Stories: 2
- Patio & porch: Covered, Enclosed, Front Porch, Rear Porch, Screened
- Exterior features: Irrigation System, Lighting, Outdoor Kitchen, Rain Gutters, Sidewalk
- Has private pool: Yes
- Pool features: Auto Cleaner, In Ground, Screen Enclosure
- Has view: Yes
- View description: Trees/Woods, Pond
- Has water view: Yes
- Water view: Pond
- Waterfront features: Lake
Lot
- Size: 0.97 Acres
- Dimensions: 98.26 x 167
- Features: Conservation Area, Landscaped, Level
- Residential vegetation: Mature Landscaping, Trees/Landscaped, Wooded
Details
- Parcel number: U23271895Q00000000052.0
- Zoning: PD
- Special conditions: None
Construction
Type & style
- Home type: SingleFamily
- Architectural style: Contemporary
- Property subtype: Single Family Residence
Materials
- Block, Stucco
- Foundation: Block
- Roof: Tile
Condition
- New construction: No
- Year built: 2015
Details
- Builder name: Arthur Rutenberg
Utilities & green energy
- Sewer: Public Sewer
- Water: Public
- Utilities for property: Electricity Connected, Natural Gas Connected, Public, Sewer Connected
Community & HOA
Community
- Features: Dock, Lake, Deed Restrictions, Gated Community - No Guard, Sidewalks
- Security: Gated Community, Security Gate, Security System, Smoke Detector(s)
- Subdivision: LADERA
HOA
- Has HOA: Yes
- Amenities included: Park
- Services included: Maintenance Grounds, Manager, Recreational Facilities
- HOA fee: $310 monthly
- HOA name: Greenacre
- HOA phone: 813-600-1100
- Pet fee: $0 monthly
Location
- Region: Lutz
Financial & listing details
- Price per square foot: $389/sqft
- Tax assessed value: $1,111,704
- Annual tax amount: $13,409
- Date on market: 8/14/2025
- Ownership: Fee Simple
- Total actual rent: 0
- Electric utility on property: Yes
- Road surface type: Paved