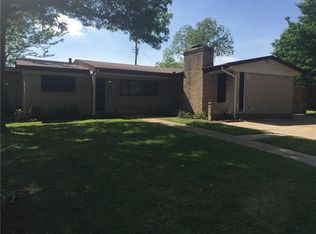Sold on 01/10/25
Price Unknown
1213 Mohawk Dr, Irving, TX 75061
3beds
1,250sqft
Single Family Residence
Built in 1956
9,626.76 Square Feet Lot
$322,200 Zestimate®
$--/sqft
$1,876 Estimated rent
Home value
$322,200
$293,000 - $354,000
$1,876/mo
Zestimate® history
Loading...
Owner options
Explore your selling options
What's special
Completely remodeled and ready for Move-In! No expense spared on this home, from the design to the tankless water heater.. you will not be disappointed. Step in to a living room that overlooks open kitchen with all the extras, added cabinets, rounded corner lazy susan and even the gold accents to give it the 'wow' factor. Lots of windows for natural lighting and seamless flow into the bedrooms. All of this nestled on a HUGE corner lot that provides endless possibilities for outdoor enjoyment and entertaining. The 12x18 shed can easily transform into a workshop or guest space. Equipped with electricity and window unit. Located in prime area of Irving!
Zillow last checked: 8 hours ago
Listing updated: June 19, 2025 at 07:21pm
Listed by:
Laura Suarez 0467435 214-453-1850,
Coldwell Banker Realty 214-453-1850
Bought with:
Halle Mccrory
eXp Realty LLC
Source: NTREIS,MLS#: 20748515
Facts & features
Interior
Bedrooms & bathrooms
- Bedrooms: 3
- Bathrooms: 2
- Full bathrooms: 2
Primary bedroom
- Features: Ceiling Fan(s), Walk-In Closet(s)
- Level: First
- Dimensions: 14 x 13
Bedroom
- Features: Ceiling Fan(s)
- Level: First
- Dimensions: 11 x 10
Bedroom
- Features: Ceiling Fan(s)
- Level: First
- Dimensions: 11 x 10
Dining room
- Level: First
- Dimensions: 12 x 9
Other
- Level: First
Other
- Level: First
Kitchen
- Features: Breakfast Bar, Built-in Features, Eat-in Kitchen, Kitchen Island, Solid Surface Counters
- Level: First
- Dimensions: 15 x 12
Living room
- Level: First
- Dimensions: 17 x 15
Heating
- Central, Electric
Cooling
- Central Air, Ceiling Fan(s)
Appliances
- Included: Gas Cooktop, Gas Oven, Gas Water Heater
Features
- Eat-in Kitchen, Kitchen Island, Open Floorplan
- Flooring: Laminate
- Has basement: No
- Has fireplace: No
Interior area
- Total interior livable area: 1,250 sqft
Property
Parking
- Total spaces: 2
- Parking features: Additional Parking, Covered, Driveway, No Garage
- Carport spaces: 2
- Has uncovered spaces: Yes
Features
- Levels: One
- Stories: 1
- Patio & porch: Covered
- Pool features: None
- Fencing: Wood
Lot
- Size: 9,626 sqft
- Features: Corner Lot
Details
- Parcel number: 32539500070010000
Construction
Type & style
- Home type: SingleFamily
- Architectural style: Traditional,Detached
- Property subtype: Single Family Residence
Materials
- Foundation: Slab
- Roof: Composition
Condition
- Year built: 1956
Utilities & green energy
- Sewer: Public Sewer
- Water: Public
- Utilities for property: Cable Available, Electricity Available, Electricity Connected, Natural Gas Available, Sewer Available, Separate Meters, Water Available
Community & neighborhood
Location
- Region: Irving
- Subdivision: Texana
Other
Other facts
- Listing terms: Cash,Conventional,FHA,VA Loan
Price history
| Date | Event | Price |
|---|---|---|
| 1/10/2025 | Sold | -- |
Source: NTREIS #20748515 | ||
| 12/9/2024 | Pending sale | $329,900$264/sqft |
Source: NTREIS #20748515 | ||
| 10/8/2024 | Listed for sale | $329,900+57.1%$264/sqft |
Source: NTREIS #20748515 | ||
| 8/15/2024 | Sold | -- |
Source: NTREIS #20599268 | ||
| 6/26/2024 | Listed for sale | $210,000$168/sqft |
Source: NTREIS #20599268 | ||
Public tax history
| Year | Property taxes | Tax assessment |
|---|---|---|
| 2024 | $1,394 +8.8% | $183,130 |
| 2023 | $1,281 +6.8% | $183,130 |
| 2022 | $1,200 +6.2% | $183,130 +29.6% |
Find assessor info on the county website
Neighborhood: Pioneer
Nearby schools
GreatSchools rating
- 5/10Barton Elementary SchoolGrades: PK-5Distance: 0.4 mi
- 4/10Crockett Middle SchoolGrades: 6-8Distance: 0.6 mi
- 2/10Irving High SchoolGrades: 9-12Distance: 1.9 mi
Schools provided by the listing agent
- Elementary: Barton
- Middle: Crockett
- High: Irving
- District: Irving ISD
Source: NTREIS. This data may not be complete. We recommend contacting the local school district to confirm school assignments for this home.
Get a cash offer in 3 minutes
Find out how much your home could sell for in as little as 3 minutes with a no-obligation cash offer.
Estimated market value
$322,200
Get a cash offer in 3 minutes
Find out how much your home could sell for in as little as 3 minutes with a no-obligation cash offer.
Estimated market value
$322,200
