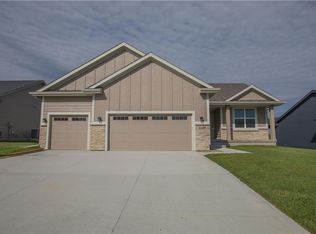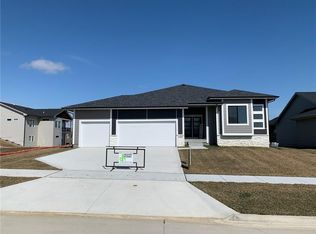Sold for $370,000 on 03/04/24
$370,000
1213 NW 3rd St, Grimes, IA 50111
3beds
1,566sqft
Single Family Residence
Built in 2017
8,755.56 Square Feet Lot
$379,900 Zestimate®
$236/sqft
$2,013 Estimated rent
Home value
$379,900
$361,000 - $399,000
$2,013/mo
Zestimate® history
Loading...
Owner options
Explore your selling options
What's special
This beautiful, daylight ranch is located in Grimes' Autumn Park neighborhood! Walk in to an inviting, open concept floorplan from the front entry. The great room features vaulted ceilings with a ceiling fan and fireplace surrounded by large windows. The spacious kitchen has an abundance of white, soft-close cabinets, a large center island, quartz counter tops, tile backsplash, stainless appliances, gas stove & corner pantry. A mudroom/drop zone area with built-ins leads to the kitchen are from the 3-car garage. The dining area off the kitchen features sliders that lead to the large 12x12 covered deck w/outdoor ceiling fan. Leading from the stairs of the main deck is a brand new ground level deck that would be perfect for a fire pit/outdoor gathering area. The large backyard is completely fenced in. The primary owner's suite highlights a tray ceiling, dual vanities, walk-in, tile shower & large walk-in closet. The 2 additional bedrooms share a full bath. The daylight lower level is steps away from being finished. It has been framed & an electric fireplace has been added to the west wall of the 2nd family room area, it is stubbed for a bathroom and has ample amount of storage! Enjoy the convenience of the neighborhood walking trails & park nearby and all that the growing city of Grimes has to offer! Many upgrades through-out including Hardie Plank siding, 3 car garage, home security system with security cameras, and more!
Zillow last checked: 8 hours ago
Listing updated: March 06, 2024 at 09:08am
Listed by:
Elissa Gutierrez (515)238-1618,
United Real Estate Profess
Bought with:
Renee Dunkel
Century 21 Signature
Source: DMMLS,MLS#: 686101 Originating MLS: Des Moines Area Association of REALTORS
Originating MLS: Des Moines Area Association of REALTORS
Facts & features
Interior
Bedrooms & bathrooms
- Bedrooms: 3
- Bathrooms: 2
- Full bathrooms: 2
- Main level bedrooms: 3
Heating
- Forced Air, Gas
Cooling
- Central Air
Appliances
- Included: Dryer, Dishwasher, Microwave, See Remarks, Stove, Washer
- Laundry: Main Level
Features
- Eat-in Kitchen, Window Treatments
- Flooring: Carpet
- Basement: Daylight,Unfinished
- Number of fireplaces: 2
- Fireplace features: Electric, Gas, Vented
Interior area
- Total structure area: 1,566
- Total interior livable area: 1,566 sqft
- Finished area below ground: 48
Property
Parking
- Total spaces: 3
- Parking features: Attached, Garage, Three Car Garage
- Attached garage spaces: 3
Features
- Patio & porch: Covered, Deck
- Exterior features: Deck, Fully Fenced
- Fencing: Full
Lot
- Size: 8,755 sqft
- Dimensions: 70 x 125
- Features: Rectangular Lot
Details
- Parcel number: 31100173405029
- Zoning: res
Construction
Type & style
- Home type: SingleFamily
- Architectural style: Ranch
- Property subtype: Single Family Residence
Materials
- Cement Siding
- Foundation: Poured
- Roof: Asphalt,Shingle
Condition
- Year built: 2017
Utilities & green energy
- Sewer: Public Sewer
- Water: Public
Community & neighborhood
Security
- Security features: Fire Alarm
Location
- Region: Grimes
Other
Other facts
- Listing terms: Cash,Conventional,FHA,VA Loan
- Road surface type: Concrete
Price history
| Date | Event | Price |
|---|---|---|
| 3/4/2024 | Sold | $370,000-0.5%$236/sqft |
Source: | ||
| 1/6/2024 | Pending sale | $372,000$238/sqft |
Source: | ||
| 12/28/2023 | Price change | $372,000-3.4%$238/sqft |
Source: | ||
| 12/9/2023 | Price change | $385,000-2.5%$246/sqft |
Source: | ||
| 12/2/2023 | Listed for sale | $395,000+13.5%$252/sqft |
Source: | ||
Public tax history
| Year | Property taxes | Tax assessment |
|---|---|---|
| 2024 | $6,556 +0.2% | $350,700 |
| 2023 | $6,542 +2.4% | $350,700 +17.7% |
| 2022 | $6,388 +1.2% | $298,000 |
Find assessor info on the county website
Neighborhood: 50111
Nearby schools
GreatSchools rating
- 5/10North Ridge Elementary SchoolGrades: K-4Distance: 1.4 mi
- 6/10DC-G MeadowsGrades: 7-8Distance: 1 mi
- 6/10Dallas Center-Grimes High SchoolGrades: 9-12Distance: 0.8 mi
Schools provided by the listing agent
- District: Dallas Center-Grimes
Source: DMMLS. This data may not be complete. We recommend contacting the local school district to confirm school assignments for this home.

Get pre-qualified for a loan
At Zillow Home Loans, we can pre-qualify you in as little as 5 minutes with no impact to your credit score.An equal housing lender. NMLS #10287.
Sell for more on Zillow
Get a free Zillow Showcase℠ listing and you could sell for .
$379,900
2% more+ $7,598
With Zillow Showcase(estimated)
$387,498
