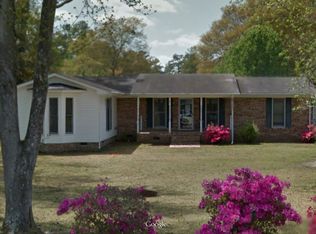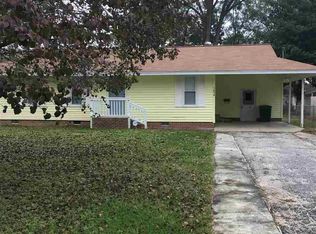Sold for $265,000 on 05/20/25
$265,000
1213 Oak St., Conway, SC 29526
2beds
1,865sqft
Single Family Residence
Built in 1980
0.26 Acres Lot
$259,900 Zestimate®
$142/sqft
$1,461 Estimated rent
Home value
$259,900
$244,000 - $278,000
$1,461/mo
Zestimate® history
Loading...
Owner options
Explore your selling options
What's special
Discover your peaceful retreat in this rare "Better Homes and Garden Plan" home located in the heart of Conway. This charming 2 bedroom and 1.5 bath home is a must see! The open floor plan features a spacious den with a fireplace that flows into the dining area and kitchen. The kitchen has lots of cabinets, a pantry and an island with an abundance of storage space. The oversized laundry room, complete with a large sink, is adjacent to the two car garage for your convenience after a day on the river or at the beach! Upstairs you will find the beautiful primary bedroom with a joining, large sitting area that could be used for so many things. The sitting area and hall both have a gallery opening overlooking the downstairs living space that makes this house truly unique. The second, spacious bedroom is so inviting and will easily fit a king-size bed and other furniture. Other features that add to the specialness of this house are the 16 foot ceiling in the dining area and the two pairs of hinged patio doors leading out to the deck. The 30 x 10 deck is a great place to relax, entertain or just enjoy your well developed back yard. This house is NOT in a flood zone. Within minutes you can be shopping, at schools or on the Conway Riverwalk. It is also located approximately 30 minutes from the beach with no HOA. This is truly an exceptional find! Schedule your showing today!!
Zillow last checked: 8 hours ago
Listing updated: May 23, 2025 at 05:35am
Listed by:
Lee and Tammy Boyd Team admin@duncangroupproperties.com,
Duncan Group Properties,
Tamara R Boyd 843-421-8015,
Duncan Group Properties
Bought with:
Davis & Hodges Team
CB Sea Coast Advantage CF
Source: CCAR,MLS#: 2508572 Originating MLS: Coastal Carolinas Association of Realtors
Originating MLS: Coastal Carolinas Association of Realtors
Facts & features
Interior
Bedrooms & bathrooms
- Bedrooms: 2
- Bathrooms: 2
- Full bathrooms: 1
- 1/2 bathrooms: 1
Primary bedroom
- Level: Second
Bedroom 1
- Level: Second
Dining room
- Features: Living/Dining Room
Kitchen
- Features: Kitchen Island, Pantry
Living room
- Features: Fireplace
Other
- Features: Entrance Foyer
Heating
- Central, Electric
Cooling
- Central Air
Appliances
- Included: Dishwasher, Microwave, Range, Refrigerator, Dryer, Washer
- Laundry: Washer Hookup
Features
- Fireplace, Entrance Foyer, Kitchen Island
- Flooring: Carpet, Vinyl
- Windows: Storm Window(s)
- Has fireplace: Yes
Interior area
- Total structure area: 2,390
- Total interior livable area: 1,865 sqft
Property
Parking
- Total spaces: 4
- Parking features: Attached, Garage, Two Car Garage
- Attached garage spaces: 2
Features
- Levels: Two
- Stories: 2
- Patio & porch: Deck
- Exterior features: Deck
Lot
- Size: 0.26 Acres
- Features: City Lot, Rectangular, Rectangular Lot
Details
- Additional parcels included: ,
- Parcel number: 33812010061
- Zoning: residentia
- Special conditions: None
Construction
Type & style
- Home type: SingleFamily
- Architectural style: Other
- Property subtype: Single Family Residence
Materials
- Vinyl Siding
- Foundation: Slab
Condition
- Resale
- Year built: 1980
Utilities & green energy
- Water: Public
- Utilities for property: Electricity Available, Phone Available, Sewer Available, Water Available
Community & neighborhood
Security
- Security features: Smoke Detector(s)
Location
- Region: Conway
- Subdivision: Not within a Subdivision
HOA & financial
HOA
- Has HOA: No
Other
Other facts
- Listing terms: Cash,Conventional,FHA,VA Loan
Price history
| Date | Event | Price |
|---|---|---|
| 5/20/2025 | Sold | $265,000-3.6%$142/sqft |
Source: | ||
| 4/7/2025 | Contingent | $275,000$147/sqft |
Source: | ||
| 4/4/2025 | Listed for sale | $275,000$147/sqft |
Source: | ||
Public tax history
| Year | Property taxes | Tax assessment |
|---|---|---|
| 2024 | $754 +17.5% | $119,847 +15% |
| 2023 | $642 +5.5% | $104,214 |
| 2022 | $608 +3.8% | $104,214 |
Find assessor info on the county website
Neighborhood: 29526
Nearby schools
GreatSchools rating
- 6/10Conway Elementary SchoolGrades: PK-5Distance: 0.3 mi
- 6/10Conway Middle SchoolGrades: 6-8Distance: 0.3 mi
- 5/10Conway High SchoolGrades: 9-12Distance: 1.5 mi
Schools provided by the listing agent
- Elementary: Conway Elementary School
- Middle: Conway Middle School
- High: Conway High School
Source: CCAR. This data may not be complete. We recommend contacting the local school district to confirm school assignments for this home.

Get pre-qualified for a loan
At Zillow Home Loans, we can pre-qualify you in as little as 5 minutes with no impact to your credit score.An equal housing lender. NMLS #10287.
Sell for more on Zillow
Get a free Zillow Showcase℠ listing and you could sell for .
$259,900
2% more+ $5,198
With Zillow Showcase(estimated)
$265,098
