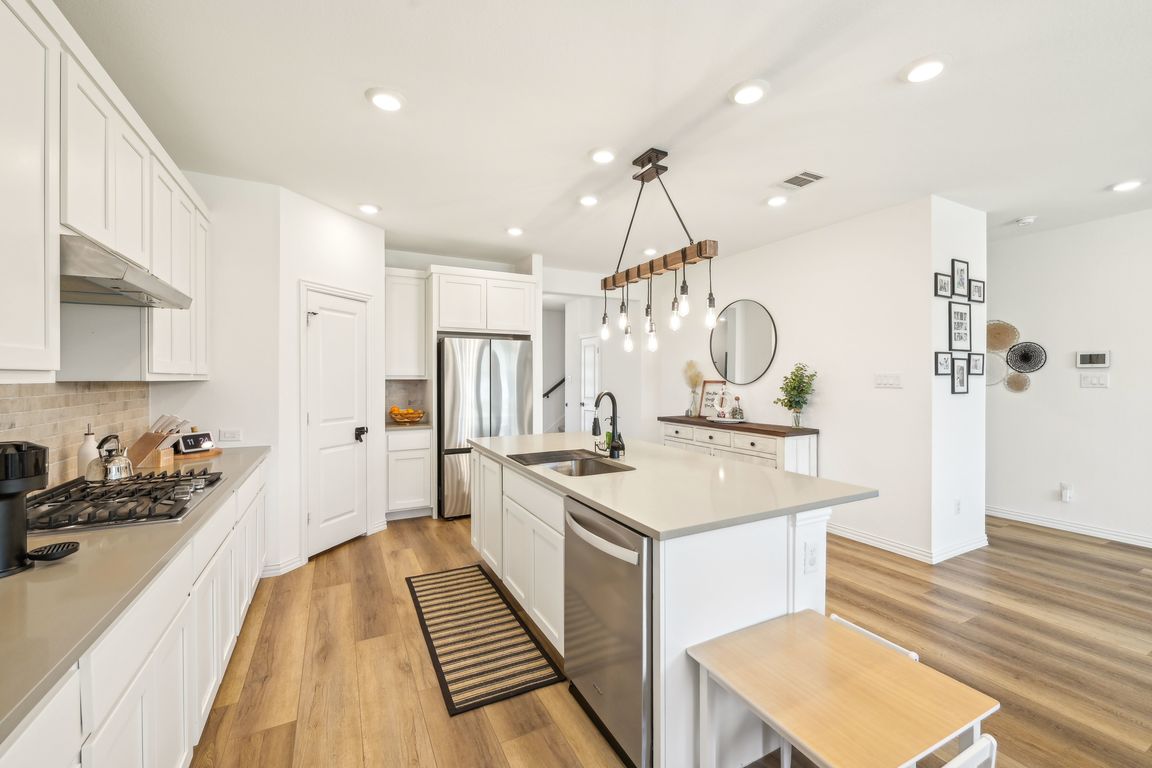
For salePrice cut: $10.1K (6/13)
$399,900
3beds
2,453sqft
1213 Palmetto Dr, Forney, TX 75126
3beds
2,453sqft
Single family residence
Built in 2022
7,187 sqft
2 Attached garage spaces
$163 price/sqft
$225 quarterly HOA fee
What's special
Open floor planRecessed lightingStainless steel appliancesDedicated office areaCovered patioLarge walk-in closetFarmhouse sink
PRICE REDUCED!!! This beautiful Ashton Woods home, built in 2022 and in like-new condition, is located in Gateway Parks, a master-planned community in South Forney. Residents of this subdivision enjoy access to fantastic amenities, including three pools, a fitness center, a community center, and a park. The home features a desirable ...
- 91 days
- on Zillow |
- 108 |
- 9 |
Source: NTREIS,MLS#: 20946802
Travel times
Kitchen
Living Room
Primary Bedroom
Zillow last checked: 7 hours ago
Listing updated: July 25, 2025 at 04:33pm
Listed by:
Sharon Archer 0633807 972-774-9888,
Better Homes & Gardens, Winans 972-774-9888
Source: NTREIS,MLS#: 20946802
Facts & features
Interior
Bedrooms & bathrooms
- Bedrooms: 3
- Bathrooms: 3
- Full bathrooms: 2
- 1/2 bathrooms: 1
Primary bedroom
- Features: Built-in Features, Ceiling Fan(s), Dual Sinks, En Suite Bathroom, Garden Tub/Roman Tub, Linen Closet, Separate Shower, Walk-In Closet(s)
- Level: First
- Dimensions: 13 x 15
Bedroom
- Features: Walk-In Closet(s)
- Level: Second
- Dimensions: 11 x 13
Bedroom
- Features: Walk-In Closet(s)
- Level: Second
- Dimensions: 14 x 10
Primary bathroom
- Features: Built-in Features, Dual Sinks, En Suite Bathroom, Garden Tub/Roman Tub, Linen Closet, Solid Surface Counters, Separate Shower
- Level: First
- Dimensions: 0 x 0
Breakfast room nook
- Level: First
- Dimensions: 9 x 10
Family room
- Level: Second
- Dimensions: 25 x 15
Other
- Features: Built-in Features, Solid Surface Counters
- Level: Second
- Dimensions: 0 x 0
Half bath
- Level: First
- Dimensions: 8 x 3
Kitchen
- Features: Breakfast Bar, Built-in Features, Kitchen Island, Solid Surface Counters, Walk-In Pantry
- Level: First
- Dimensions: 16 x 16
Living room
- Features: Ceiling Fan(s)
- Level: First
- Dimensions: 17 x 14
Office
- Level: First
- Dimensions: 10 x 10
Utility room
- Features: Utility Room
- Level: First
- Dimensions: 5 x 5
Heating
- Central, Natural Gas, Zoned
Cooling
- Central Air, Ceiling Fan(s), Electric, Roof Turbine(s), Zoned
Appliances
- Included: Some Gas Appliances, Dishwasher, Electric Oven, Gas Cooktop, Disposal, Gas Water Heater, Microwave, Plumbed For Gas, Refrigerator, Tankless Water Heater, Vented Exhaust Fan, Washer
- Laundry: Washer Hookup, Electric Dryer Hookup, Laundry in Utility Room, Stacked
Features
- Built-in Features, Decorative/Designer Lighting Fixtures, High Speed Internet, Kitchen Island, Open Floorplan, Pantry, Walk-In Closet(s)
- Flooring: Carpet, Ceramic Tile, Luxury Vinyl Plank
- Windows: Window Coverings
- Has basement: No
- Has fireplace: No
Interior area
- Total interior livable area: 2,453 sqft
Video & virtual tour
Property
Parking
- Total spaces: 2
- Parking features: Door-Single, Garage Faces Front, Garage, Garage Door Opener
- Attached garage spaces: 2
Features
- Levels: Two
- Stories: 2
- Patio & porch: Covered
- Exterior features: Rain Gutters
- Pool features: None
- Fencing: Wood
Lot
- Size: 7,187.4 Square Feet
- Features: Interior Lot, Subdivision, Sprinkler System
Details
- Additional structures: Gazebo
- Parcel number: 207550
Construction
Type & style
- Home type: SingleFamily
- Architectural style: Traditional,Detached
- Property subtype: Single Family Residence
Materials
- Brick
- Foundation: Slab
- Roof: Composition
Condition
- Year built: 2022
Utilities & green energy
- Sewer: Public Sewer
- Water: Public
- Utilities for property: Electricity Available, Natural Gas Available, Sewer Available, Separate Meters, Underground Utilities, Water Available
Community & HOA
Community
- Security: Prewired, Security System Owned, Security System, Carbon Monoxide Detector(s), Smoke Detector(s)
- Subdivision: Gateway Parks Add
HOA
- Has HOA: Yes
- Services included: All Facilities, Association Management, Maintenance Grounds
- HOA fee: $225 quarterly
- HOA name: Gateway Parks Communty Assoc
- HOA phone: 469-602-5175
Location
- Region: Forney
Financial & listing details
- Price per square foot: $163/sqft
- Tax assessed value: $399,885
- Annual tax amount: $8,427
- Date on market: 5/23/2025
- Exclusions: Mounted Tv's and Security Cameras inside the home and in the backyard are excluded.
- Electric utility on property: Yes