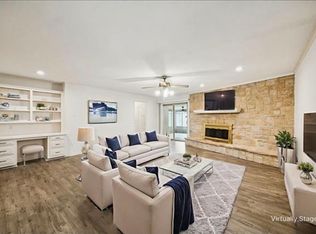House in garland for rent
This spacious 4-bedroom, 2.5-bath, two-story home with a 2-car garage sits directly across from Austin Academy for Excellence, one of Garland ISD's premier magnet junior high schools. Situated in an established neighborhood and minutes from Downtown Garland shopping, dining, and events. Bring your vision and transform this property in your home.
two large living room area, laundry room with cabinetry. white brick fireplace with hearth. back yard full fence. 2 full bath the master with bath top, House ready to move.
Home Details
Interior Spaces
* 2094 Ft Home
* 2-Story Property
Kitchen
* Dishwasher
* oven
* electric stove
Flooring
* 4 Bedrooms
* 2.5 Bathrooms
Parking
* 2 cars
renter is responsable for water, electricity and gas
House for rent
Accepts Zillow applications
$2,700/mo
1213 Quail Dr, Garland, TX 75040
4beds
2,094sqft
Price may not include required fees and charges.
Single family residence
Available now
Cats, dogs OK
Central air
Hookups laundry
Attached garage parking
What's special
Electric stoveEstablished neighborhoodMaster with bath topLaundry room with cabinetry
- 12 days |
- -- |
- -- |
Travel times
Facts & features
Interior
Bedrooms & bathrooms
- Bedrooms: 4
- Bathrooms: 3
- Full bathrooms: 3
Cooling
- Central Air
Appliances
- Included: Dishwasher, Oven, WD Hookup
- Laundry: Hookups
Features
- WD Hookup
- Flooring: Carpet, Hardwood, Tile
Interior area
- Total interior livable area: 2,094 sqft
Property
Parking
- Parking features: Attached
- Has attached garage: Yes
- Details: Contact manager
Details
- Parcel number: 26346700190190000
Construction
Type & style
- Home type: SingleFamily
- Property subtype: Single Family Residence
Community & HOA
Location
- Region: Garland
Financial & listing details
- Lease term: 1 Year
Price history
| Date | Event | Price |
|---|---|---|
| 11/7/2025 | Listed for rent | $2,700$1/sqft |
Source: Zillow Rentals | ||
| 9/26/2025 | Sold | -- |
Source: NTREIS #21054370 | ||
| 9/25/2025 | Pending sale | $230,000$110/sqft |
Source: NTREIS #21054370 | ||
| 9/23/2025 | Contingent | $230,000$110/sqft |
Source: NTREIS #21054370 | ||
| 9/21/2025 | Listed for sale | $230,000$110/sqft |
Source: NTREIS #21054370 | ||

