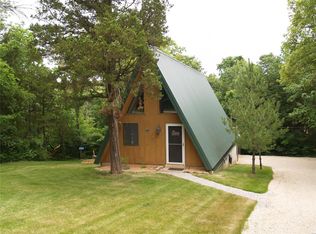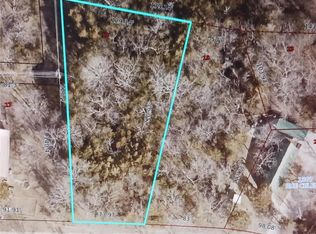Closed
Listing Provided by:
Tracey Wibbenmeyer 573-218-3310,
RE/MAX Best Choice
Bought with: KBH Realty Group
Price Unknown
1213 Rue Charles, Bonne Terre, MO 63628
3beds
2,028sqft
Single Family Residence
Built in 1979
1.38 Acres Lot
$265,000 Zestimate®
$--/sqft
$1,728 Estimated rent
Home value
$265,000
$239,000 - $294,000
$1,728/mo
Zestimate® history
Loading...
Owner options
Explore your selling options
What's special
Welcome to this charming 3-bedroom, 3-bath split foyer home nestled in the private lake community of Terre Du Lac. Situated on a 1.38-acre partially wooded lot, this property offers the perfect blend of privacy and community living.
Inside, you’ll find a warm and inviting atmosphere featuring wood cabinets , solid surface countertops, a wood-burning fireplace, and plenty of natural light. Step out onto the walk-out deck and take in the amazing views, or head down to the rear patio with hot tub—a perfect spot to unwind. There is also an outdoor firepit for those evening fireside gatherings!!
Additional highlights include a shed for storage, a tuck-under garage and a secluded setting surrounded by nature. Includes a whole home generator and propane tank , both of which are owned not leased.
As part of Terre Du Lac, you’ll enjoy access to lakes, boating, fishing, swimming, golf, dining, and a variety of year-round community activities. Whether you’re looking for a weekend retreat or a full-time residence, this home offers the lifestyle you’ve been searching for.
Zillow last checked: 8 hours ago
Listing updated: October 24, 2025 at 12:38pm
Listing Provided by:
Tracey Wibbenmeyer 573-218-3310,
RE/MAX Best Choice
Bought with:
Devin Lumma, 2022006889
KBH Realty Group
Source: MARIS,MLS#: 25057007 Originating MLS: St. Louis Association of REALTORS
Originating MLS: St. Louis Association of REALTORS
Facts & features
Interior
Bedrooms & bathrooms
- Bedrooms: 3
- Bathrooms: 3
- Full bathrooms: 3
Primary bedroom
- Level: Upper
- Area: 156
- Dimensions: 13x12
Bedroom
- Level: Upper
- Area: 121
- Dimensions: 11x11
Bedroom
- Level: Lower
- Area: 165
- Dimensions: 15x11
Bathroom
- Level: Upper
- Area: 40
- Dimensions: 8x5
Bathroom
- Level: Upper
- Area: 40
- Dimensions: 8x5
Bathroom
- Level: Lower
- Area: 40
- Dimensions: 8x5
Dining room
- Features: Floor Covering: Wood
- Level: Upper
- Area: 121
- Dimensions: 11x11
Family room
- Level: Lower
- Area: 198
- Dimensions: 18x11
Kitchen
- Level: Upper
- Area: 132
- Dimensions: 11x12
Laundry
- Level: Lower
- Area: 187
- Dimensions: 17x11
Living room
- Features: Floor Covering: Wood
- Level: Upper
- Area: 156
- Dimensions: 12x13
Heating
- Forced Air, Heat Pump, Electric
Cooling
- Attic Fan, Ceiling Fan(s), Central Air, Electric
Appliances
- Included: Dishwasher, Disposal, Microwave, Electric Range, Electric Oven, Refrigerator, Electric Water Heater
Features
- Separate Dining, Walk-In Closet(s), Breakfast Bar, Pantry, Solid Surface Countertop(s), Entrance Foyer
- Flooring: Hardwood
- Doors: Sliding Doors
- Windows: Tilt-In Windows
- Basement: Full,Sleeping Area,Walk-Out Access
- Number of fireplaces: 1
- Fireplace features: Wood Burning, Family Room, Recreation Room
Interior area
- Total structure area: 2,028
- Total interior livable area: 2,028 sqft
- Finished area above ground: 1,134
- Finished area below ground: 894
Property
Parking
- Total spaces: 1
- Parking features: Additional Parking, Basement, Off Street, Oversized, Storage, Workshop in Garage
- Garage spaces: 1
Features
- Levels: Multi/Split
- Patio & porch: Deck, Composite, Patio, Covered
- Exterior features: Awning(s), Fire Pit
Lot
- Size: 1.38 Acres
- Dimensions: 300 x 273 x 388
- Features: Adjoins Wooded Area, Corner Lot, Wooded
Details
- Additional structures: Shed(s)
- Parcel number: 078028020070032.00
- Special conditions: Standard
Construction
Type & style
- Home type: SingleFamily
- Architectural style: Split Foyer,Traditional
- Property subtype: Single Family Residence
Materials
- Stone Veneer, Brick Veneer, Vinyl Siding
- Roof: Asphalt
Condition
- Year built: 1979
Utilities & green energy
- Electric: 220 Volts, Ameren
- Sewer: Public Sewer
- Water: Community
Community & neighborhood
Security
- Security features: Smoke Detector(s)
Community
- Community features: Golf, Tennis Court(s), Clubhouse
Location
- Region: Bonne Terre
- Subdivision: Terre Du Lac
HOA & financial
HOA
- Has HOA: Yes
- HOA fee: $815 annually
- Amenities included: Dog Park, Golf Course, Lake, Park, Picnic Area, Playground
- Services included: Other
- Association name: Terre Du Lac Association
Other
Other facts
- Listing terms: Cash,Conventional,FHA,USDA Loan,VA Loan
- Ownership: Private
- Road surface type: Concrete, Gravel
Price history
| Date | Event | Price |
|---|---|---|
| 10/24/2025 | Sold | -- |
Source: | ||
| 10/20/2025 | Pending sale | $272,500$134/sqft |
Source: | ||
| 9/4/2025 | Contingent | $272,500$134/sqft |
Source: | ||
| 8/30/2025 | Listed for sale | $272,500+55.7%$134/sqft |
Source: | ||
| 4/15/2020 | Listing removed | $175,000$86/sqft |
Source: RE/MAX Best Choice #20019140 | ||
Public tax history
| Year | Property taxes | Tax assessment |
|---|---|---|
| 2024 | $944 -0.2% | $18,770 |
| 2023 | $945 -0.2% | $18,770 |
| 2022 | $947 +0.3% | $18,770 |
Find assessor info on the county website
Neighborhood: Terre du Lac
Nearby schools
GreatSchools rating
- 5/10West County Elementary SchoolGrades: PK-5Distance: 2.4 mi
- 5/10West County Middle SchoolGrades: 6-8Distance: 2.1 mi
- 7/10West County High SchoolGrades: 9-12Distance: 2 mi
Schools provided by the listing agent
- Elementary: West County Elem.
- Middle: West County Middle
- High: West County High
Source: MARIS. This data may not be complete. We recommend contacting the local school district to confirm school assignments for this home.

