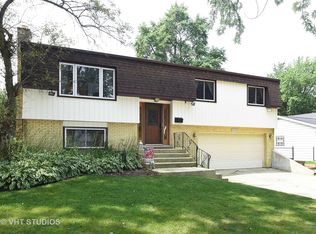Closed
$550,000
1213 Ryson Ct, Wheaton, IL 60189
5beds
2,823sqft
Single Family Residence
Built in 1974
-- sqft lot
$558,200 Zestimate®
$195/sqft
$4,574 Estimated rent
Home value
$558,200
$508,000 - $608,000
$4,574/mo
Zestimate® history
Loading...
Owner options
Explore your selling options
What's special
Welcome to this beautifully updated 5-bedroom, 3-bathroom walkout ranch in the heart of Wheaton, offering the perfect blend of space, style, and functionality. Situated on a quiet cul-de-sac, this home provides added privacy and minimal traffic-ideal for families and peaceful living. The main level features an absolutely stunning kitchen with newer stainless steel appliances, elegant cabinetry, and an open layout that flows into bright living and dining areas. The oversized master suite includes a private bath and large walk-in closet, with two additional well-sized bedrooms and a second full bathroom on the same level. The beautifully updated and very spacious walkout lower level offers two more generously sized bedrooms, a third full bath, and a huge open living area-perfect for guests, in-laws, or a flexible family space. Outside, enjoy a massive fenced yard with a large deck ideal for entertaining or relaxing. Additional highlights include an attached garage, ample storage, fresh paint, updated mechanicals, and a fantastic location close to parks, Metra, top-rated Wheaton schools, and all the conveniences of town. This home truly has it all!
Zillow last checked: 8 hours ago
Listing updated: August 28, 2025 at 12:10pm
Listing courtesy of:
Ahmed Mohammad 708-314-0511,
HomeSmart Realty Group
Bought with:
Patrick Roach
Southwestern Real Estate, Inc.
Source: MRED as distributed by MLS GRID,MLS#: 12412899
Facts & features
Interior
Bedrooms & bathrooms
- Bedrooms: 5
- Bathrooms: 3
- Full bathrooms: 3
Primary bedroom
- Features: Bathroom (Full)
- Level: Main
- Area: 240 Square Feet
- Dimensions: 12X20
Bedroom 2
- Level: Main
- Area: 156 Square Feet
- Dimensions: 12X13
Bedroom 3
- Level: Main
- Area: 130 Square Feet
- Dimensions: 10X13
Bedroom 4
- Level: Lower
- Area: 169 Square Feet
- Dimensions: 13X13
Bedroom 5
- Level: Lower
- Area: 208 Square Feet
- Dimensions: 13X16
Dining room
- Level: Main
- Area: 100 Square Feet
- Dimensions: 10X10
Family room
- Level: Lower
- Area: 368 Square Feet
- Dimensions: 23X16
Kitchen
- Level: Main
- Area: 156 Square Feet
- Dimensions: 13X12
Laundry
- Level: Lower
- Area: 280 Square Feet
- Dimensions: 10X28
Living room
- Level: Main
- Area: 276 Square Feet
- Dimensions: 12X23
Heating
- Natural Gas, Electric
Cooling
- Central Air
Features
- Basement: Finished,Daylight
Interior area
- Total structure area: 0
- Total interior livable area: 2,823 sqft
Property
Parking
- Total spaces: 2
- Parking features: On Site, Garage Owned, Attached, Garage
- Attached garage spaces: 2
Accessibility
- Accessibility features: No Disability Access
Lot
- Dimensions: 47X128X101X86X183
Details
- Parcel number: 0534108007
- Special conditions: None
Construction
Type & style
- Home type: SingleFamily
- Property subtype: Single Family Residence
Materials
- Vinyl Siding, Brick
Condition
- New construction: No
- Year built: 1974
Utilities & green energy
- Sewer: Public Sewer
- Water: Public
Community & neighborhood
Location
- Region: Wheaton
Other
Other facts
- Listing terms: Conventional
- Ownership: Fee Simple
Price history
| Date | Event | Price |
|---|---|---|
| 8/27/2025 | Sold | $550,000+0.9%$195/sqft |
Source: | ||
| 7/15/2025 | Contingent | $545,000$193/sqft |
Source: | ||
| 7/7/2025 | Listed for sale | $545,000$193/sqft |
Source: | ||
| 7/7/2025 | Listing removed | $545,000$193/sqft |
Source: | ||
| 6/30/2025 | Contingent | $545,000$193/sqft |
Source: | ||
Public tax history
| Year | Property taxes | Tax assessment |
|---|---|---|
| 2024 | $10,074 +4.1% | $164,307 +8.6% |
| 2023 | $9,680 +2.1% | $151,240 +5.8% |
| 2022 | $9,483 +4.2% | $142,930 +2.4% |
Find assessor info on the county website
Neighborhood: 60189
Nearby schools
GreatSchools rating
- 9/10Wiesbrook Elementary SchoolGrades: K-5Distance: 2.8 mi
- 7/10Hubble Middle SchoolGrades: 6-8Distance: 3.4 mi
- 9/10Wheaton Warrenville South High SchoolGrades: 9-12Distance: 3.1 mi
Schools provided by the listing agent
- District: 200
Source: MRED as distributed by MLS GRID. This data may not be complete. We recommend contacting the local school district to confirm school assignments for this home.
Get a cash offer in 3 minutes
Find out how much your home could sell for in as little as 3 minutes with a no-obligation cash offer.
Estimated market value$558,200
Get a cash offer in 3 minutes
Find out how much your home could sell for in as little as 3 minutes with a no-obligation cash offer.
Estimated market value
$558,200
