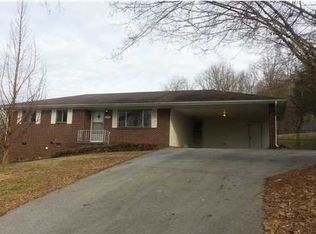Sold for $258,000
$258,000
1213 Springview Dr, Chattanooga, TN 37421
3beds
1,113sqft
Single Family Residence
Built in 1942
0.57 Acres Lot
$256,400 Zestimate®
$232/sqft
$1,744 Estimated rent
Home value
$256,400
$241,000 - $272,000
$1,744/mo
Zestimate® history
Loading...
Owner options
Explore your selling options
What's special
Welcome to your charming Craftsman Cottage in the heart of East Brainerd! This 3-bedroom, 1-bath beauty is brimming with personality and perfectly situated just minutes from shopping, dining, and top-rated schools.
Step inside to a sun-soaked living room featuring beautiful trim work, hardwood floors, and a cozy fireplace that instantly feels like home. The updated bathroom boasts classic subway tile and a fresh, bright feel. Each bedroom offers great space, and the kitchen brings all the vintage charm—with tons of storage and a convenient laundry/pantry area just off to the side (hello, bonus countertops!).
Downstairs, you'll find even more storage and an unfinished cooled space with endless potential, plus a 1-car garage and separate storage area. Sitting on over half an acre, the backyard is ready for summer evenings around the firepit or sunny afternoons on the concrete patio. And don't miss the front covered porch—perfect for peaceful sunsets.
It's cozy, convenient, and full of character—come make this East Brainerd gem your next home sweet home!
Zillow last checked: 8 hours ago
Listing updated: September 11, 2025 at 12:15pm
Listed by:
Micah Hall 423-785-7640,
EXP Realty LLC,
Tatiana Hall 423-580-5749,
EXP Realty LLC
Bought with:
Chris T Schreiner, 324602
RE/MAX Renaissance Realtors
Source: Greater Chattanooga Realtors,MLS#: 1511696
Facts & features
Interior
Bedrooms & bathrooms
- Bedrooms: 3
- Bathrooms: 1
- Full bathrooms: 1
Primary bedroom
- Level: First
Bedroom
- Level: First
Bedroom
- Level: First
Bedroom
- Level: First
Bathroom
- Level: First
Bathroom
- Level: First
Kitchen
- Level: First
Laundry
- Level: First
Living room
- Level: First
Heating
- Central, Electric
Cooling
- Central Air, Electric
Appliances
- Included: Dishwasher, Electric Range, Electric Water Heater, Range Hood
- Laundry: Electric Dryer Hookup, Laundry Room, Main Level, Washer Hookup
Features
- Ceiling Fan(s), Crown Molding, High Speed Internet, Plumbed
- Flooring: Ceramic Tile, Hardwood, Tile, Vinyl, Wood
- Windows: Vinyl Frames
- Basement: Partial,Unfinished
- Has fireplace: Yes
- Fireplace features: Gas Starter, Gas Log, Propane, Ventless
Interior area
- Total structure area: 1,113
- Total interior livable area: 1,113 sqft
- Finished area above ground: 1,113
Property
Parking
- Total spaces: 1
- Parking features: Gravel, Off Street
- Attached garage spaces: 1
Features
- Levels: One
- Stories: 1
- Patio & porch: Covered, Patio, Porch, Porch - Covered
- Exterior features: Rain Gutters
- Fencing: Partial,Privacy,Wood
Lot
- Size: 0.57 Acres
- Dimensions: 100 x 250
- Features: Cleared, Gentle Sloping, Level
Details
- Parcel number: 171c D 019
Construction
Type & style
- Home type: SingleFamily
- Architectural style: Contemporary
- Property subtype: Single Family Residence
Materials
- Block, Vinyl Siding
- Foundation: Block
- Roof: Asphalt,Shingle
Condition
- New construction: No
- Year built: 1942
Utilities & green energy
- Sewer: Septic Tank
- Water: Public
- Utilities for property: Electricity Connected, Water Connected
Community & neighborhood
Location
- Region: Chattanooga
- Subdivision: Everett Hills
Other
Other facts
- Listing terms: Cash,Conventional,FHA,VA Loan
Price history
| Date | Event | Price |
|---|---|---|
| 7/29/2025 | Sold | $258,000-2.6%$232/sqft |
Source: Greater Chattanooga Realtors #1511696 Report a problem | ||
| 6/25/2025 | Contingent | $265,000$238/sqft |
Source: Greater Chattanooga Realtors #1511696 Report a problem | ||
| 6/19/2025 | Price change | $265,000-3.6%$238/sqft |
Source: Greater Chattanooga Realtors #1511696 Report a problem | ||
| 6/6/2025 | Price change | $275,000-3.5%$247/sqft |
Source: Greater Chattanooga Realtors #1511696 Report a problem | ||
| 5/20/2025 | Listed for sale | $285,000$256/sqft |
Source: Greater Chattanooga Realtors #1511696 Report a problem | ||
Public tax history
| Year | Property taxes | Tax assessment |
|---|---|---|
| 2024 | $1,337 | $59,375 |
| 2023 | $1,337 +107% | $59,375 +108.5% |
| 2022 | $646 +1.4% | $28,475 |
Find assessor info on the county website
Neighborhood: East Brainerd
Nearby schools
GreatSchools rating
- 7/10Westview Elementary SchoolGrades: PK-5Distance: 1.3 mi
- 7/10East Hamilton Middle SchoolGrades: 6-8Distance: 3.5 mi
- 9/10East Hamilton SchoolGrades: 9-12Distance: 1.4 mi
Schools provided by the listing agent
- Elementary: Westview Elementary
- Middle: East Hamilton
- High: East Hamilton
Source: Greater Chattanooga Realtors. This data may not be complete. We recommend contacting the local school district to confirm school assignments for this home.
Get a cash offer in 3 minutes
Find out how much your home could sell for in as little as 3 minutes with a no-obligation cash offer.
Estimated market value
$256,400
