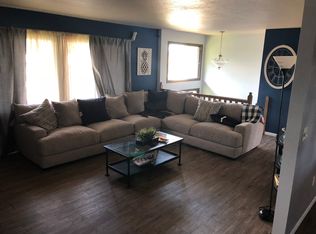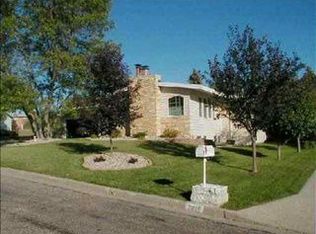Sold on 10/17/24
Price Unknown
1213 Valley View Dr, Minot, ND 58703
4beds
3baths
2,760sqft
Single Family Residence
Built in 1974
0.26 Acres Lot
$312,600 Zestimate®
$--/sqft
$2,385 Estimated rent
Home value
$312,600
Estimated sales range
Not available
$2,385/mo
Zestimate® history
Loading...
Owner options
Explore your selling options
What's special
Welcome to 1213 Valley View Dr! This sprawling ranch is 1,380 sq ft on the main and 1,380 on the lower level for a total of 2,760 sq ft of living space! The living room has a huge window for lots of natural light and is open to the large formal dining room with a built-in cabinet for those extra crockpots & dishes. The kitchen has floor to ceiling cabinets for ample storage. Plenty of room to add a small kitchen or pub table for an eat in kitchen option if you want! Down the hall you will find 2 good sized bedrooms, the main level full bath, and the primary bedroom with a 3/4 bath! Downstairs is a HUGE family room with lots of options to make your own! There is a workout / office / craft / playroom area as well as the 4th bedroom! A brand-new recently finished full bath rounds out the lower level! There is a screen porch off the dining room that leads you out to the large backyard and perfect for gatherings. Attached double car garage has plenty of room for 2 cars and more storage! Call your favorite agent and schedule a showing today!
Zillow last checked: 8 hours ago
Listing updated: October 17, 2024 at 01:26pm
Listed by:
BECKY BERTSCH 701-833-3536,
Better Homes and Gardens Real Estate Watne Group
Source: Minot MLS,MLS#: 241302
Facts & features
Interior
Bedrooms & bathrooms
- Bedrooms: 4
- Bathrooms: 3
- Main level bathrooms: 2
- Main level bedrooms: 3
Primary bedroom
- Level: Main
Bedroom 1
- Level: Main
Bedroom 2
- Level: Main
Bedroom 3
- Level: Lower
Dining room
- Level: Main
Family room
- Level: Lower
Kitchen
- Level: Main
Living room
- Level: Main
Heating
- Forced Air, Natural Gas
Cooling
- Central Air
Appliances
- Included: Microwave, Dishwasher, Refrigerator, Range/Oven, Washer, Dryer
- Laundry: Main Level
Features
- Flooring: Carpet, Other, Laminate
- Basement: Finished,Full
- Has fireplace: No
Interior area
- Total structure area: 2,760
- Total interior livable area: 2,760 sqft
- Finished area above ground: 1,380
Property
Parking
- Total spaces: 2
- Parking features: Attached, Garage: Sheet Rock, Opener, Lights, Driveway: Concrete
- Attached garage spaces: 2
- Has uncovered spaces: Yes
Features
- Levels: One
- Stories: 1
- Patio & porch: Screen Porch
- Fencing: Fenced
Lot
- Size: 0.26 Acres
Details
- Additional structures: Shed(s)
- Parcel number: MI15.048.040.0150
- Zoning: R1
Construction
Type & style
- Home type: SingleFamily
- Property subtype: Single Family Residence
Materials
- Foundation: Concrete Perimeter
- Roof: Asphalt
Condition
- New construction: No
- Year built: 1974
Utilities & green energy
- Sewer: City
- Water: City
Community & neighborhood
Location
- Region: Minot
Price history
| Date | Event | Price |
|---|---|---|
| 10/17/2024 | Sold | -- |
Source: | ||
| 8/7/2024 | Contingent | $335,000$121/sqft |
Source: | ||
| 7/18/2024 | Listed for sale | $335,000$121/sqft |
Source: | ||
Public tax history
| Year | Property taxes | Tax assessment |
|---|---|---|
| 2024 | $3,557 -16.6% | $276,000 +1.1% |
| 2023 | $4,264 | $273,000 +4.6% |
| 2022 | -- | $261,000 +7% |
Find assessor info on the county website
Neighborhood: Bel-Air
Nearby schools
GreatSchools rating
- 5/10Belair Elementary SchoolGrades: K-5Distance: 0.5 mi
- 5/10Erik Ramstad Middle SchoolGrades: 6-8Distance: 2 mi
- NASouris River Campus Alternative High SchoolGrades: 9-12Distance: 0.4 mi
Schools provided by the listing agent
- District: Bel Air
Source: Minot MLS. This data may not be complete. We recommend contacting the local school district to confirm school assignments for this home.

