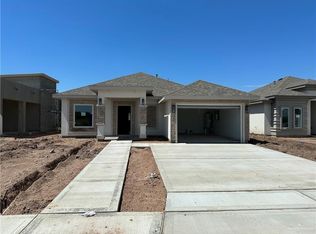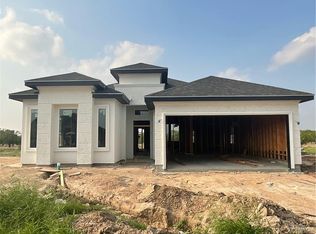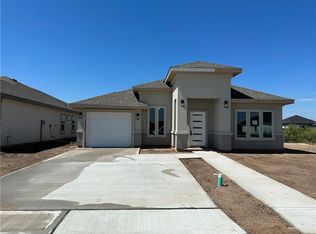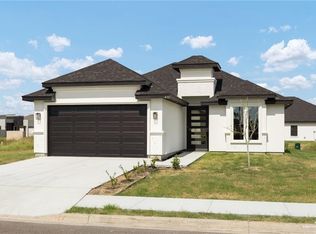Sold on 04/02/24
Price Unknown
1213 W Dawes Ave, Mission, TX 78573
3beds
1,353sqft
Single Family Residence, Residential
Built in 2024
6,608.05 Square Feet Lot
$243,400 Zestimate®
$--/sqft
$1,500 Estimated rent
Home value
$243,400
$229,000 - $258,000
$1,500/mo
Zestimate® history
Loading...
Owner options
Explore your selling options
What's special
Brand New Construction in a growing location, located across the street from Alton Memorial Junior High on Los Ebanos Rd. House has 3 bedrooms and 2 full baths .You will find this house is full of elegant design and beautiful modern details from the kitchen island to the spacious living room! The outside of this home features underground sprinklers and fully Fenced Around. We also Offer a 1 year warranty on the house.Don’t miss out, schedule your showing today!
Zillow last checked: 8 hours ago
Listing updated: April 03, 2024 at 09:43am
Listed by:
Javier Quintanilla 956-929-0602,
Imperio Real Estate Llc
Source: Greater McAllen AOR,MLS#: 427153
Facts & features
Interior
Bedrooms & bathrooms
- Bedrooms: 3
- Bathrooms: 2
- Full bathrooms: 2
Dining room
- Description: Living Area(s): 1
Living room
- Description: Living Area(s): 1
Heating
- Has Heating (Unspecified Type)
Cooling
- Central Air
Appliances
- Included: Electric Water Heater, Oven-Microwave
- Laundry: Laundry Room, Washer/Dryer Connection
Features
- Granite Counters, Ceiling Fan(s), Other, Walk-In Closet(s)
- Flooring: Tile
- Windows: No Window Coverings
Interior area
- Total structure area: 1,353
- Total interior livable area: 1,353 sqft
Property
Parking
- Total spaces: 4
- Parking features: Garage Faces Front
- Garage spaces: 2
- Carport spaces: 2
- Covered spaces: 4
Features
- Patio & porch: Patio Slab
- Exterior features: Mature Trees, Sprinkler System
- Fencing: Wood
Lot
- Size: 6,608 sqft
- Features: Curb & Gutters, Sidewalks, Sprinkler System
Details
- Parcel number: C258000000002100
Construction
Type & style
- Home type: SingleFamily
- Property subtype: Single Family Residence, Residential
Materials
- Other, Stucco
- Foundation: Slab
- Roof: Shingle
Condition
- Year built: 2024
Utilities & green energy
- Sewer: Public Sewer
Green energy
- Energy efficient items: Attic Fans, Other
Community & neighborhood
Security
- Security features: Firewall(s), Smoke Detector(s)
Community
- Community features: Other, Sidewalks, Street Lights
Location
- Region: Mission
- Subdivision: Cedar Ridge North
Other
Other facts
- Road surface type: Paved
Price history
| Date | Event | Price |
|---|---|---|
| 4/2/2024 | Sold | -- |
Source: Greater McAllen AOR #427153 | ||
| 3/22/2024 | Pending sale | $240,000$177/sqft |
Source: Greater McAllen AOR #427153 | ||
| 2/12/2024 | Listed for sale | $240,000$177/sqft |
Source: Greater McAllen AOR #427153 | ||
Public tax history
Tax history is unavailable.
Neighborhood: 78573
Nearby schools
GreatSchools rating
- 8/10Cantu Elementary SchoolGrades: PK-5Distance: 0.3 mi
- 5/10Alton Memorial Jr High SchoolGrades: 6-8Distance: 0.3 mi
- 8/10Mission Collegiate High SchoolGrades: 9-12Distance: 0.2 mi
Schools provided by the listing agent
- Elementary: Cantu
- Middle: Alton-Memorial Junior High
- High: Mission H.S.
- District: Mission ISD
Source: Greater McAllen AOR. This data may not be complete. We recommend contacting the local school district to confirm school assignments for this home.



