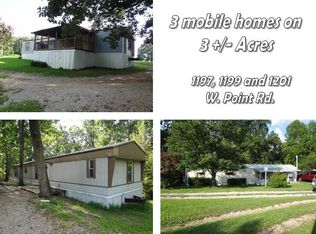Closed
$310,000
1213 W Point Rd, Lawrenceburg, TN 38464
3beds
2,088sqft
Single Family Residence, Residential
Built in 1998
1.47 Acres Lot
$335,800 Zestimate®
$148/sqft
$1,976 Estimated rent
Home value
$335,800
$319,000 - $356,000
$1,976/mo
Zestimate® history
Loading...
Owner options
Explore your selling options
What's special
This ranch style home has an open concept in the living and kitchen area. The kitchen offers granite countertops and the hardwood floor has a tile inlay. The original garage has been closed in for additional living space and another 2 car garage added. The 3 bedrooms have each just received new carpet. The HVAC is 3 years old and the roof was replaced this year. The enclosed garage has a gas fireplace (propane tank is leased from Amerigas) and the living room has a ventless fireplace. You won't find a better view of the countryside! There is an extra water tap and septic tank beside the house where a mobile home was located previously.
Zillow last checked: 8 hours ago
Listing updated: March 07, 2024 at 10:43am
Listing Provided by:
Gina Old 931-242-3625,
RE/MAX PROS
Bought with:
Richard Pearl, Jr., 340428
Keller Williams Realty - Murfreesboro
Source: RealTracs MLS as distributed by MLS GRID,MLS#: 2611730
Facts & features
Interior
Bedrooms & bathrooms
- Bedrooms: 3
- Bathrooms: 2
- Full bathrooms: 2
- Main level bedrooms: 3
Bedroom 1
- Features: Full Bath
- Level: Full Bath
- Area: 169 Square Feet
- Dimensions: 13x13
Bedroom 2
- Area: 140 Square Feet
- Dimensions: 10x14
Bedroom 3
- Area: 143 Square Feet
- Dimensions: 11x13
Den
- Features: Separate
- Level: Separate
- Area: 420 Square Feet
- Dimensions: 21x20
Kitchen
- Features: Eat-in Kitchen
- Level: Eat-in Kitchen
- Area: 308 Square Feet
- Dimensions: 14x22
Living room
- Area: 325 Square Feet
- Dimensions: 13x25
Heating
- Central, Electric
Cooling
- Central Air, Electric
Appliances
- Included: Dishwasher, Microwave, Refrigerator, Electric Oven, Electric Range
Features
- Primary Bedroom Main Floor
- Flooring: Carpet, Wood, Tile
- Basement: Crawl Space
- Has fireplace: No
- Fireplace features: Den, Gas, Living Room
Interior area
- Total structure area: 2,088
- Total interior livable area: 2,088 sqft
- Finished area above ground: 2,088
Property
Parking
- Total spaces: 2
- Parking features: Garage Faces Side
- Garage spaces: 2
Features
- Levels: One
- Stories: 1
- Patio & porch: Deck
Lot
- Size: 1.47 Acres
Details
- Parcel number: 105 01003 000
- Special conditions: Standard
Construction
Type & style
- Home type: SingleFamily
- Architectural style: Ranch
- Property subtype: Single Family Residence, Residential
Materials
- Brick, Vinyl Siding
- Roof: Shingle
Condition
- New construction: No
- Year built: 1998
Utilities & green energy
- Sewer: Septic Tank
- Water: Public
- Utilities for property: Electricity Available, Water Available
Community & neighborhood
Location
- Region: Lawrenceburg
- Subdivision: None
Price history
| Date | Event | Price |
|---|---|---|
| 3/7/2024 | Sold | $310,000-4.6%$148/sqft |
Source: | ||
| 3/5/2024 | Pending sale | $325,000$156/sqft |
Source: | ||
| 2/26/2024 | Contingent | $325,000$156/sqft |
Source: | ||
| 1/22/2024 | Listed for sale | $325,000-6.9%$156/sqft |
Source: | ||
| 1/15/2024 | Listing removed | -- |
Source: | ||
Public tax history
| Year | Property taxes | Tax assessment |
|---|---|---|
| 2024 | $1,138 | $56,600 |
| 2023 | $1,138 | $56,600 |
| 2022 | $1,138 +17.6% | $56,600 +73.1% |
Find assessor info on the county website
Neighborhood: 38464
Nearby schools
GreatSchools rating
- 6/10David Crockett Elementary SchoolGrades: PK-5Distance: 5.3 mi
- 5/10Leoma Elementary SchoolGrades: PK-8Distance: 5.5 mi
- NALawrence Adult High SchoolGrades: 9-12Distance: 6.8 mi
Schools provided by the listing agent
- Elementary: David Crockett Elementary
- Middle: E O Coffman Middle School
- High: Lawrence Co High School
Source: RealTracs MLS as distributed by MLS GRID. This data may not be complete. We recommend contacting the local school district to confirm school assignments for this home.
Get pre-qualified for a loan
At Zillow Home Loans, we can pre-qualify you in as little as 5 minutes with no impact to your credit score.An equal housing lender. NMLS #10287.
