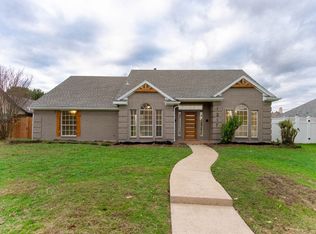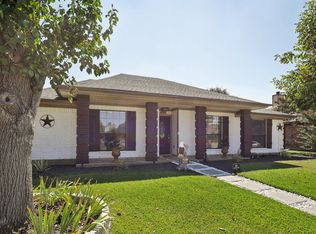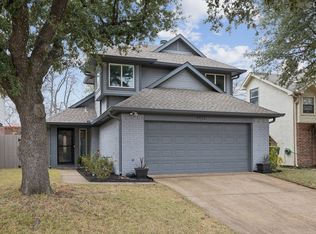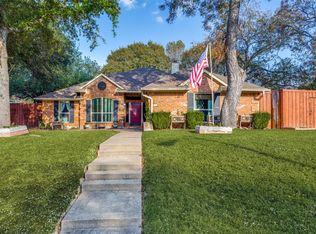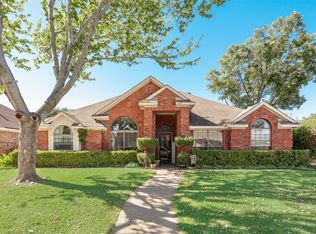Charming Single-Story Oasis with Sparkling Pool in GarlandDiscover this impeccably maintained 3-bedroom, 2-bathroom home boasting approximately 2,200 square feet of versatile living space in a convenient Garland location. This one-level beauty offers abundant room for family and entertaining, with multiple living areas including a spacious game room and dual family rooms that provide flexibility for gatherings or quiet relaxation.Enter through a welcoming foyer into the formal dining area, seamlessly connected to the expansive main family room. Adjacent is a cozy secondary living space that flows effortlessly into the well-appointed eat-in kitchen, featuring a sunny breakfast nook, sleek granite countertops, stainless steel appliances, and ample pantry storage.The secluded primary suite, positioned at the back for privacy, enjoys serene views of the backyard retreat and includes a luxurious oversized shower, dual vanities, and a large walk-in closet. Two additional bedrooms offer comfort and convenience.Outside, escape to your private paradise: a generous diving pool perfect for cooling off, a covered patio for shaded lounging, and a charming gazebo ideal for al fresco dining or hosting friends. Extra perks include a secure fenced carport with electric gate for added privacy and parking ease.Recent updates enhance peace of mind—new AC system in 2024, energy-efficient windows installed in 2019, and pool resurfaced in 2019. This inviting home combines practical layout, standout outdoor amenities, and modern touches in a sought-after neighborhood—ready for you to make it your own!
Under contract
$399,000
1213 Wedgecrest Ln, Garland, TX 75040
3beds
2,250sqft
Est.:
Single Family Residence
Built in 1993
9,975.24 Square Feet Lot
$388,200 Zestimate®
$177/sqft
$-- HOA
What's special
Generous diving poolWelcoming foyerStainless steel appliancesFormal dining areaSleek granite countertopsLarge walk-in closetPrivate paradise
- 7 days |
- 558 |
- 37 |
Likely to sell faster than
Zillow last checked: 8 hours ago
Listing updated: December 21, 2025 at 09:35am
Listed by:
John Shaver 0822724,
Real Broker, LLC 855-450-0442
Source: NTREIS,MLS#: 21133110
Facts & features
Interior
Bedrooms & bathrooms
- Bedrooms: 3
- Bathrooms: 2
- Full bathrooms: 2
Primary bedroom
- Features: Ceiling Fan(s), Dual Sinks, En Suite Bathroom, Separate Shower, Walk-In Closet(s)
- Level: First
- Dimensions: 15 x 12
Bedroom
- Features: Ceiling Fan(s)
- Level: First
- Dimensions: 13 x 10
Bedroom
- Features: Ceiling Fan(s)
- Level: First
- Dimensions: 11 x 11
Dining room
- Features: Ceiling Fan(s)
- Level: First
- Dimensions: 13 x 9
Family room
- Features: Ceiling Fan(s), Fireplace
- Level: First
- Dimensions: 20 x 15
Game room
- Features: Ceiling Fan(s)
- Level: First
- Dimensions: 19 x 19
Kitchen
- Features: Built-in Features, Eat-in Kitchen, Granite Counters, Pantry
- Level: First
- Dimensions: 13 x 9
Living room
- Features: Ceiling Fan(s)
- Level: First
- Dimensions: 19 x 12
Heating
- Central, Natural Gas
Cooling
- Central Air, Electric
Appliances
- Included: Dishwasher, Electric Range, Disposal, Gas Water Heater, Microwave, Refrigerator
Features
- Decorative/Designer Lighting Fixtures, Eat-in Kitchen, Granite Counters, High Speed Internet, Pantry, Cable TV
- Flooring: Carpet, Ceramic Tile, Laminate
- Has basement: No
- Number of fireplaces: 1
- Fireplace features: Gas, Masonry
Interior area
- Total interior livable area: 2,250 sqft
Video & virtual tour
Property
Parking
- Total spaces: 2
- Parking features: Attached Carport, Converted Garage, Driveway, Electric Gate
- Carport spaces: 2
- Has uncovered spaces: Yes
Features
- Levels: One
- Stories: 1
- Patio & porch: Covered
- Exterior features: Rain Gutters
- Pool features: Gunite, In Ground, Pool, Water Feature
- Fencing: Vinyl
Lot
- Size: 9,975.24 Square Feet
- Features: Interior Lot, Subdivision, Sprinkler System, Few Trees
Details
- Parcel number: 26343720110060000
Construction
Type & style
- Home type: SingleFamily
- Architectural style: Traditional,Detached
- Property subtype: Single Family Residence
Materials
- Brick, Wood Siding
- Foundation: Slab
- Roof: Asphalt
Condition
- Year built: 1993
Utilities & green energy
- Sewer: Public Sewer
- Water: Public
- Utilities for property: Sewer Available, Water Available, Cable Available
Community & HOA
Community
- Features: Curbs, Sidewalks
- Subdivision: Meadow Crest Estates
HOA
- Has HOA: No
Location
- Region: Garland
Financial & listing details
- Price per square foot: $177/sqft
- Tax assessed value: $422,620
- Annual tax amount: $9,609
- Date on market: 12/16/2025
- Cumulative days on market: 8 days
- Listing terms: Cash,Conventional,FHA,VA Loan
Estimated market value
$388,200
$369,000 - $408,000
$2,913/mo
Price history
Price history
| Date | Event | Price |
|---|---|---|
| 12/21/2025 | Contingent | $399,000$177/sqft |
Source: NTREIS #21133110 Report a problem | ||
| 12/16/2025 | Listed for sale | $399,000-3.9%$177/sqft |
Source: NTREIS #21133110 Report a problem | ||
| 11/5/2025 | Listing removed | $415,000$184/sqft |
Source: | ||
| 9/18/2025 | Price change | $415,000-2.4%$184/sqft |
Source: NTREIS #21039002 Report a problem | ||
| 8/21/2025 | Price change | $425,000-3.4%$189/sqft |
Source: NTREIS #21039002 Report a problem | ||
Public tax history
Public tax history
| Year | Property taxes | Tax assessment |
|---|---|---|
| 2025 | $2,257 +0.2% | $422,620 |
| 2024 | $2,253 +1.7% | $422,620 +4% |
| 2023 | $2,216 +17.1% | $406,450 +24.5% |
Find assessor info on the county website
BuyAbility℠ payment
Est. payment
$2,589/mo
Principal & interest
$1934
Property taxes
$515
Home insurance
$140
Climate risks
Neighborhood: Meadowcrest Estates
Nearby schools
GreatSchools rating
- 4/10Cooper Elementary SchoolGrades: PK-5Distance: 0.4 mi
- 5/10Webb Middle SchoolGrades: 6-8Distance: 1 mi
- 7/10North Garland High SchoolGrades: 9-12Distance: 1 mi
Schools provided by the listing agent
- District: Garland ISD
Source: NTREIS. This data may not be complete. We recommend contacting the local school district to confirm school assignments for this home.
- Loading
