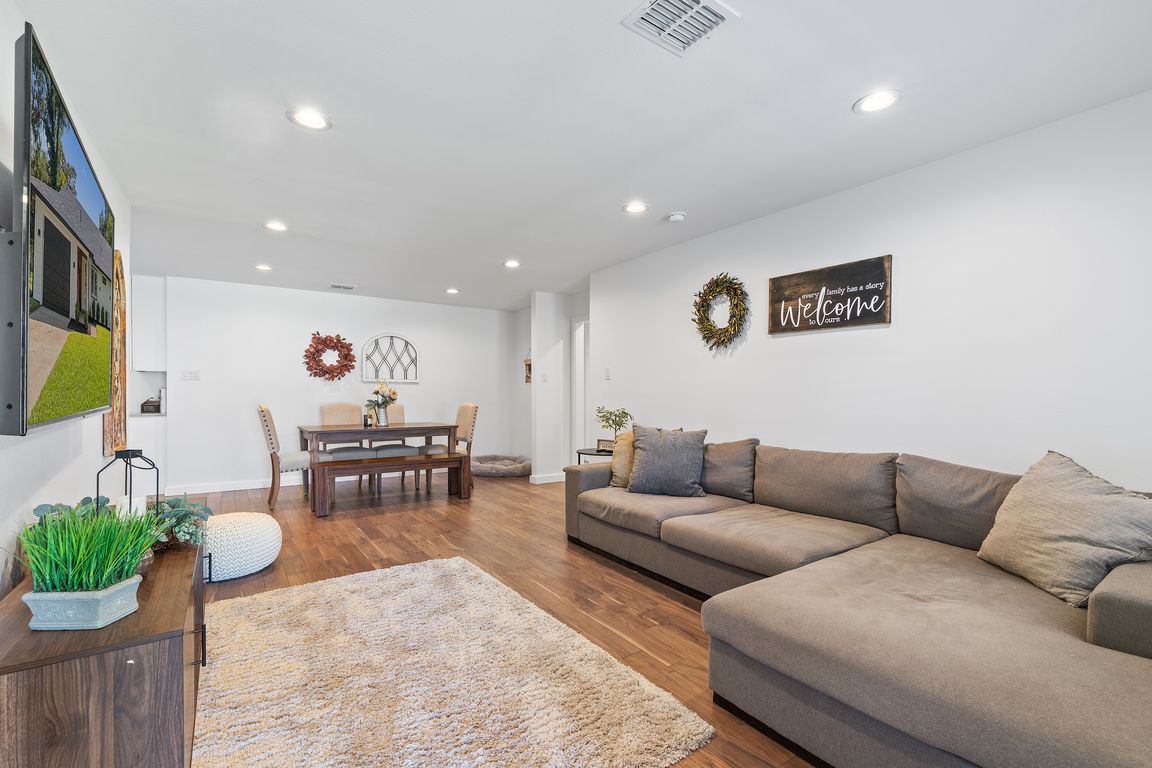
For sale
$474,900
3beds
1,690sqft
12130 Dandridge Dr, Dallas, TX 75243
3beds
1,690sqft
Single family residence
Built in 1956
7,666 sqft
1 Attached garage space
$281 price/sqft
What's special
Private rear patioCedar privacy fenceRich hardwood floorsAbundant natural lightAiry open-concept floor planBrazilian quartz countertopsFarmhouse sink
Welcome to 12130 Dandridge Drive — a stunningly renovated 3-bedroom, 2-bath modern craftsman home, perfectly priced at $474,900. Tucked away on a quiet interior lot in the serene Hamilton Park neighborhood, this residence blends stylish design with everyday functionality. Step inside to find an airy, open-concept floor plan featuring rich hardwood ...
- 5 days
- on Zillow |
- 1,041 |
- 25 |
Likely to sell faster than
Source: NTREIS,MLS#: 21058501
Travel times
Living Room
Kitchen
Primary Bedroom
Zillow last checked: 7 hours ago
Listing updated: September 14, 2025 at 12:04pm
Listed by:
Ryan Torabi 0823682,
Agency Dallas Park Cities, LLC 336-743-0336
Source: NTREIS,MLS#: 21058501
Facts & features
Interior
Bedrooms & bathrooms
- Bedrooms: 3
- Bathrooms: 2
- Full bathrooms: 2
Primary bedroom
- Features: Ceiling Fan(s), Dual Sinks, En Suite Bathroom, Hollywood Bath, Separate Shower, Walk-In Closet(s)
- Level: First
- Dimensions: 17 x 16
Living room
- Level: First
- Dimensions: 14 x 12
Heating
- Central, Natural Gas
Cooling
- Central Air, Ceiling Fan(s), Electric
Appliances
- Included: Dishwasher, Disposal, Gas Range, Microwave, Range, Refrigerator, Some Commercial Grade, Vented Exhaust Fan
- Laundry: Gas Dryer Hookup, Laundry in Utility Room
Features
- Decorative/Designer Lighting Fixtures, Double Vanity, Eat-in Kitchen, High Speed Internet, Open Floorplan, Pantry, Walk-In Closet(s)
- Flooring: Tile, Wood
- Has basement: No
- Has fireplace: No
Interior area
- Total interior livable area: 1,690 sqft
Video & virtual tour
Property
Parking
- Total spaces: 1
- Parking features: Door-Single, Driveway, Garage Faces Front, Garage
- Attached garage spaces: 1
- Has uncovered spaces: Yes
Features
- Levels: One
- Stories: 1
- Patio & porch: Rear Porch, Covered
- Exterior features: Garden, Lighting, Private Yard, Rain Gutters
- Pool features: None
- Fencing: Back Yard,Fenced,Privacy,Wood
Lot
- Size: 7,666.56 Square Feet
- Features: Back Yard, Irregular Lot, Lawn, Landscaped, Few Trees
Details
- Parcel number: 00000719632000000
Construction
Type & style
- Home type: SingleFamily
- Architectural style: Craftsman,Traditional,Detached
- Property subtype: Single Family Residence
Materials
- Vinyl Siding, Wood Siding
- Foundation: Slab
- Roof: Composition
Condition
- Year built: 1956
Utilities & green energy
- Sewer: Public Sewer
- Water: Public
- Utilities for property: Electricity Connected, Natural Gas Available, Sewer Available, Separate Meters, Water Available
Community & HOA
Community
- Security: Carbon Monoxide Detector(s), Smoke Detector(s)
- Subdivision: Hamilton Park 05
HOA
- Has HOA: No
Location
- Region: Dallas
Financial & listing details
- Price per square foot: $281/sqft
- Tax assessed value: $461,170
- Annual tax amount: $5,138
- Date on market: 9/12/2025
- Electric utility on property: Yes