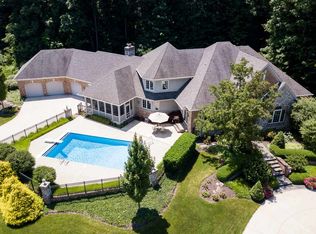Closed
$364,000
12130 Ernst Rd, Roanoke, IN 46783
3beds
3,494sqft
Single Family Residence
Built in 1973
4.92 Acres Lot
$404,500 Zestimate®
$--/sqft
$2,688 Estimated rent
Home value
$404,500
$368,000 - $445,000
$2,688/mo
Zestimate® history
Loading...
Owner options
Explore your selling options
What's special
Looking for SWAC schools, privacy, country living, and the opportunity for creating your own estate? This amazing one-owner property is waiting for the next chapter in its story. Built and lived in by the original/current family, it is a diamond in the rough. With nearly 5 acres of SWAC wooded acreage, the views of nature from every window, wildlife, peace, and quiet abound. Deer and turkey are not uncommon. With Barred Owls calling in the evening and Orioles or Brown Thrashers singing throughout the day, this property can be your own private preserve. The original house was built in the early 70s, lovingly maintained, and a huge unfinished addition was started several years ago. It is all under roof, sided, and weather tight, but the interior has not been completed. The main house has a huge master suite, large great/living room, beautiful views, two more bedrooms, kitchen, foyer, and THREE awesome fireplaces. The master, living room, and den/bar have the coziness of the fireplaces. The den's fireplace is built with stone from the property by the original owner. With two geothermal systems, steel roof, custom windows, tons of natural light, and huge living spaces, the vision that was the original owner's can be completed to your preferences. Within minutes of Lafayette Meadows Elementary, the IU Health Campus, Lutheran, GM, SDI, tons of entertainment, I69, and various other industry, the location is almost too good to be true.
Zillow last checked: 8 hours ago
Listing updated: June 11, 2024 at 09:18am
Listed by:
Scott M Straub Cell:260-312-6077,
North Eastern Group Realty
Bought with:
Kenson Dhanie, RB14045372
Mike Thomas Assoc., Inc
Source: IRMLS,MLS#: 202411839
Facts & features
Interior
Bedrooms & bathrooms
- Bedrooms: 3
- Bathrooms: 3
- Full bathrooms: 2
- 1/2 bathrooms: 1
- Main level bedrooms: 3
Bedroom 1
- Level: Main
Bedroom 2
- Level: Main
Dining room
- Level: Main
- Area: 88
- Dimensions: 8 x 11
Family room
- Level: Lower
- Area: 442
- Dimensions: 26 x 17
Kitchen
- Level: Main
- Area: 88
- Dimensions: 8 x 11
Living room
- Level: Main
- Area: 494
- Dimensions: 26 x 19
Office
- Level: Lower
- Area: 323
- Dimensions: 19 x 17
Heating
- Electric, Forced Air, Geothermal
Cooling
- Central Air
Appliances
- Included: Disposal, Water Softener Owned
- Laundry: Electric Dryer Hookup
Features
- 1st Bdrm En Suite, Bar, Bookcases, Entrance Foyer, Split Br Floor Plan
- Windows: Skylight(s)
- Basement: Walk-Out Access,Concrete
- Attic: Storage,Walk-up
- Number of fireplaces: 1
- Fireplace features: Den, Basement
Interior area
- Total structure area: 5,128
- Total interior livable area: 3,494 sqft
- Finished area above ground: 1,494
- Finished area below ground: 2,000
Property
Parking
- Total spaces: 3
- Parking features: Attached, Garage Door Opener
- Attached garage spaces: 3
Features
- Levels: Two
- Stories: 2
- Waterfront features: None, Creek
- Frontage length: Water Frontage(0)
Lot
- Size: 4.92 Acres
- Dimensions: 412x629x265x8
- Features: Few Trees, Rolling Slope, Wooded
Details
- Additional structures: Barn
- Parcel number: 021605400002.000048
Construction
Type & style
- Home type: SingleFamily
- Architectural style: Bungalow,Colonial,Other
- Property subtype: Single Family Residence
Materials
- Stucco, Vinyl Siding
- Foundation: Slab
Condition
- New construction: No
- Year built: 1973
Utilities & green energy
- Sewer: Septic Tank
- Water: Well
Community & neighborhood
Security
- Security features: Security System
Location
- Region: Roanoke
- Subdivision: None
Price history
| Date | Event | Price |
|---|---|---|
| 6/7/2024 | Sold | $364,000-9% |
Source: | ||
| 5/28/2024 | Pending sale | $399,900 |
Source: | ||
| 4/10/2024 | Listed for sale | $399,900+0.2% |
Source: | ||
| 12/15/2023 | Listing removed | $399,000 |
Source: | ||
| 10/3/2023 | Price change | $399,000-11.3% |
Source: | ||
Public tax history
| Year | Property taxes | Tax assessment |
|---|---|---|
| 2024 | $7,851 +167.7% | $421,600 -5.1% |
| 2023 | $2,933 +22.6% | $444,200 +14.6% |
| 2022 | $2,392 +6.2% | $387,600 +23% |
Find assessor info on the county website
Neighborhood: 46783
Nearby schools
GreatSchools rating
- 7/10Lafayette Meadow SchoolGrades: K-5Distance: 0.5 mi
- 6/10Summit Middle SchoolGrades: 6-8Distance: 3.5 mi
- 10/10Homestead Senior High SchoolGrades: 9-12Distance: 3.5 mi
Schools provided by the listing agent
- Elementary: Lafayette Meadow
- Middle: Summit
- High: Homestead
- District: MSD of Southwest Allen Cnty
Source: IRMLS. This data may not be complete. We recommend contacting the local school district to confirm school assignments for this home.

Get pre-qualified for a loan
At Zillow Home Loans, we can pre-qualify you in as little as 5 minutes with no impact to your credit score.An equal housing lender. NMLS #10287.
