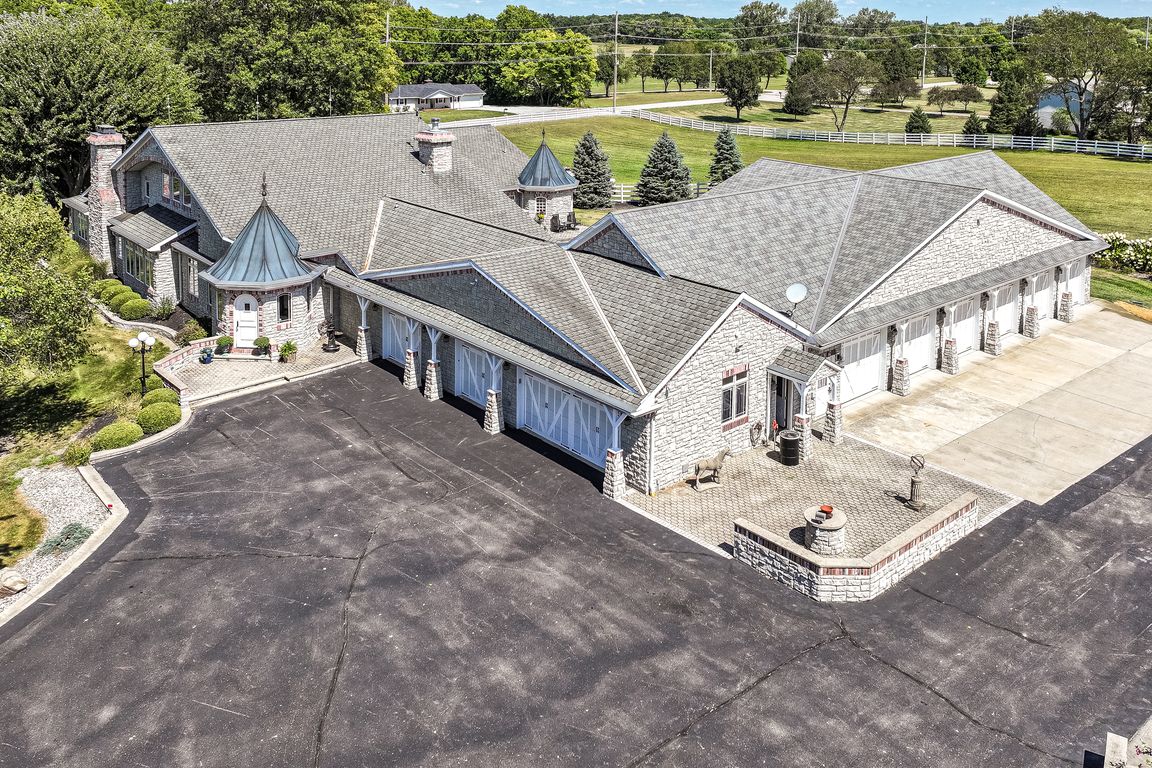
Active
$2,690,000
3beds
6,935sqft
12131 E 196th St, Noblesville, IN 46060
3beds
6,935sqft
Residential, single family residence
Built in 1840
19.95 Acres
4 Attached garage spaces
$388 price/sqft
What's special
Courtyard with water featureCustom modern appliancesGrand dining roomGame roomSpa like ensuiteCozy sitting roomHorse stalls
Welcome to one of the most beautiful properties in Hamilton County! Your new home welcomes you into a warm an inviting space that allows views of the grounds in every space. You can just feel the love as you enjoy coffee in the morning, in the cozy sitting room off ...
- 9 days
- on Zillow |
- 2,050 |
- 37 |
Source: MIBOR as distributed by MLS GRID,MLS#: 22060624
Travel times
Living Room
Kitchen
Primary Bedroom
Zillow last checked: 7 hours ago
Listing updated: September 11, 2025 at 08:42am
Listing Provided by:
Danielle Robinson 317-407-6969,
F.C. Tucker Company
Source: MIBOR as distributed by MLS GRID,MLS#: 22060624
Facts & features
Interior
Bedrooms & bathrooms
- Bedrooms: 3
- Bathrooms: 5
- Full bathrooms: 4
- 1/2 bathrooms: 1
- Main level bathrooms: 4
- Main level bedrooms: 3
Primary bedroom
- Features: Parquet
- Level: Main
- Area: 272 Square Feet
- Dimensions: 16x17
Bedroom 2
- Level: Main
- Area: 169 Square Feet
- Dimensions: 13x13
Bedroom 3
- Features: Parquet
- Level: Main
- Area: 224 Square Feet
- Dimensions: 14x16
Bonus room
- Level: Upper
- Area: 250 Square Feet
- Dimensions: 25x10
Breakfast room
- Level: Main
- Area: 140 Square Feet
- Dimensions: 10x14
Dining room
- Features: Parquet
- Level: Main
- Area: 405 Square Feet
- Dimensions: 15x27
Exercise room
- Features: Tile-Ceramic
- Level: Main
- Area: 504 Square Feet
- Dimensions: 18x28
Foyer
- Features: Tile-Ceramic
- Level: Main
- Area: 80 Square Feet
- Dimensions: 8x10
Great room
- Features: Tile-Ceramic
- Level: Main
- Area: 546 Square Feet
- Dimensions: 39x14
Hearth room
- Features: Tile-Ceramic
- Level: Main
- Area: 270 Square Feet
- Dimensions: 45x6
Other
- Level: Upper
- Area: 416 Square Feet
- Dimensions: 16x26
Kitchen
- Level: Main
- Area: 154 Square Feet
- Dimensions: 11x14
Kitchen
- Features: Other
- Level: Upper
- Area: 150 Square Feet
- Dimensions: 10x15
Laundry
- Features: Tile-Ceramic
- Level: Main
- Area: 90 Square Feet
- Dimensions: 10x9
Library
- Features: Parquet
- Level: Main
- Area: 170 Square Feet
- Dimensions: 17x10
Living room
- Features: Tile-Ceramic
- Level: Main
- Area: 484 Square Feet
- Dimensions: 22x22
Play room
- Level: Upper
- Area: 324 Square Feet
- Dimensions: 27x12
Heating
- Electric
Cooling
- Central Air
Appliances
- Included: Dishwasher, Dryer, Disposal, Microwave, Oven, Electric Oven, Refrigerator, Washer, Water Softener Owned
- Laundry: Laundry Room
Features
- Attic Access, Double Vanity, High Ceilings, Vaulted Ceiling(s), Kitchen Island, Entrance Foyer, Ceiling Fan(s), Hardwood Floors, Eat-in Kitchen, Pantry, Walk-In Closet(s)
- Flooring: Hardwood
- Windows: WoodWorkStain/Painted, Wood Work Stained
- Basement: Cellar
- Attic: Access Only
- Number of fireplaces: 4
- Fireplace features: Dining Room, Gas Log, Living Room, Other
Interior area
- Total structure area: 6,935
- Total interior livable area: 6,935 sqft
- Finished area below ground: 0
Video & virtual tour
Property
Parking
- Total spaces: 4
- Parking features: Attached, Asphalt, Concrete, Gravel, Garage Door Opener, Heated Garage, RV Access/Parking, Garage Faces Rear, Garage Faces Side, Storage, Workshop in Garage
- Attached garage spaces: 4
- Details: Garage Parking Other(Finished Garage, Floor Drain, Garage Door Opener, Service Door)
Features
- Levels: One and One Half
- Stories: 1
- Patio & porch: Patio
- Exterior features: Lighting, Water Feature Fountain, Other
- Fencing: Fenced,Fence Complete,Full,Front Yard,Gate,Perimeter
Lot
- Size: 19.95 Acres
- Features: Not In Subdivision, Mature Trees, Trees-Small (Under 20 Ft)
Details
- Additional structures: Barn Pole, Storage
- Parcel number: 290727000004000016
- Horse amenities: Arena, Barn, Boarding Facilities, Corral(s), Hay Storage, Paddocks, Pasture, Stable(s), Tack Room, Trailer Storage, Wash Rack
Construction
Type & style
- Home type: SingleFamily
- Architectural style: Ranch,Other
- Property subtype: Residential, Single Family Residence
Materials
- Brick, Stone
- Foundation: Cellar, Block, Slab
Condition
- New construction: No
- Year built: 1840
Utilities & green energy
- Sewer: Septic Tank
- Water: Well, Private
Community & HOA
Community
- Subdivision: No Subdivision
HOA
- Has HOA: No
Location
- Region: Noblesville
Financial & listing details
- Price per square foot: $388/sqft
- Tax assessed value: $1,130,500
- Annual tax amount: $10,728
- Date on market: 9/5/2025