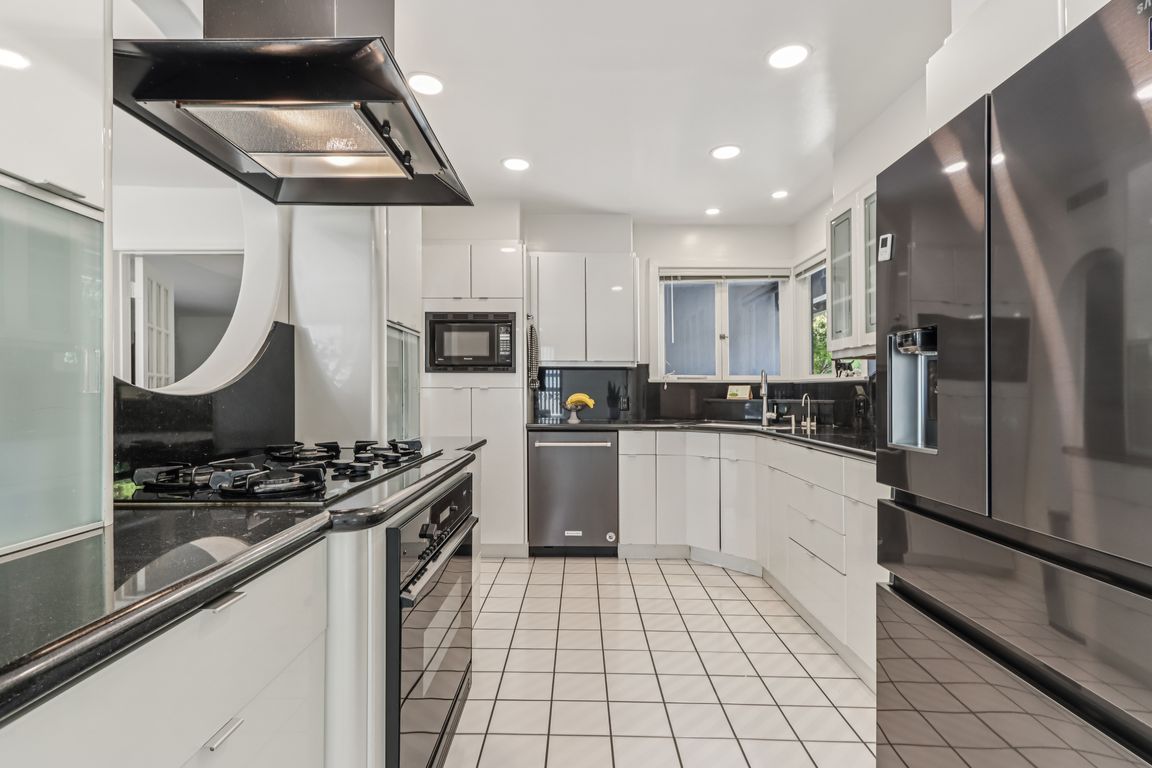
For salePrice cut: $80K (8/6)
$1,399,000
4beds
2,342sqft
12131 Woodley Ave, Granada Hills, CA 91344
4beds
2,342sqft
Single family residence
Built in 1962
0.25 Acres
2 Attached garage spaces
$597 price/sqft
What's special
Sparkling pool and spaLush green lawnBursting with colorful bloomsCozy breakfast nookSun-filled bathroomBrand-new walk-in showerSpacious master suite
Lush Garden Retreat with Pool, Spa & Mountain Views in Granada Hills’ Knollwood Community: Step into a home where the backyard feels like a private botanical sanctuary—lovingly cared for and thoughtfully designed by the owner. Bursting with colorful blooms, lush green lawn, and fruit trees including fig, apple, and grape, ...
- 24 days
- on Zillow |
- 2,722 |
- 143 |
Source: CRMLS,MLS#: SB25156990 Originating MLS: California Regional MLS
Originating MLS: California Regional MLS
Travel times
Kitchen
Family Room
Primary Bedroom
Zillow last checked: 7 hours ago
Listing updated: August 10, 2025 at 05:30pm
Listing Provided by:
Tomoko Maruo DRE #01378421 310-971-0434,
Indigo - A Real Estate Company
Source: CRMLS,MLS#: SB25156990 Originating MLS: California Regional MLS
Originating MLS: California Regional MLS
Facts & features
Interior
Bedrooms & bathrooms
- Bedrooms: 4
- Bathrooms: 3
- Full bathrooms: 2
- 1/2 bathrooms: 1
- Main level bathrooms: 3
- Main level bedrooms: 4
Rooms
- Room types: Bedroom, Family Room, Kitchen, Living Room, Primary Bathroom, Primary Bedroom, Office, Other, Dining Room
Primary bedroom
- Features: Primary Suite
Bedroom
- Features: All Bedrooms Down
Bathroom
- Features: Bathroom Exhaust Fan, Bathtub, Dual Sinks, Full Bath on Main Level, Jetted Tub, Stone Counters, Remodeled, Separate Shower, Tile Counters, Tub Shower
Kitchen
- Features: Kitchen/Family Room Combo, Stone Counters, Remodeled, Solid Surface Counters, Updated Kitchen
Other
- Features: Walk-In Closet(s)
Heating
- Central
Cooling
- Central Air
Appliances
- Included: Built-In Range, Gas Cooktop, Disposal, Gas Oven, Gas Range, Microwave, Refrigerator, Water Heater, Dryer, Washer
- Laundry: In Garage
Features
- Breakfast Area, Ceiling Fan(s), Separate/Formal Dining Room, High Ceilings, All Bedrooms Down, Primary Suite, Walk-In Closet(s)
- Flooring: Carpet, Wood
- Has fireplace: Yes
- Fireplace features: Living Room
- Common walls with other units/homes: No Common Walls
Interior area
- Total interior livable area: 2,342 sqft
Video & virtual tour
Property
Parking
- Total spaces: 2
- Parking features: Door-Single, Garage, Garage Faces Side
- Attached garage spaces: 2
Features
- Levels: One
- Stories: 1
- Entry location: Front of the house
- Patio & porch: Patio, Terrace
- Has private pool: Yes
- Pool features: Gas Heat, Heated, Private
- Has spa: Yes
- Spa features: Heated, Private
- Has view: Yes
- View description: Mountain(s)
Lot
- Size: 0.25 Acres
- Features: Back Yard, Front Yard, Lawn, Landscaped, Sprinklers Timer
Details
- Parcel number: 2605008056
- Zoning: LARE11
- Special conditions: Standard
Construction
Type & style
- Home type: SingleFamily
- Property subtype: Single Family Residence
Materials
- Roof: Tile
Condition
- Turnkey
- New construction: No
- Year built: 1962
Utilities & green energy
- Sewer: Public Sewer
- Water: Public
Community & HOA
Community
- Features: Gutter(s), Sidewalks
Location
- Region: Granada Hills
Financial & listing details
- Price per square foot: $597/sqft
- Tax assessed value: $596,643
- Annual tax amount: $7,571
- Date on market: 7/16/2025
- Listing terms: Cash,Cash to New Loan,Conventional
- Inclusions: Refrigerator, Washer and Dryer