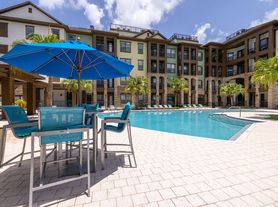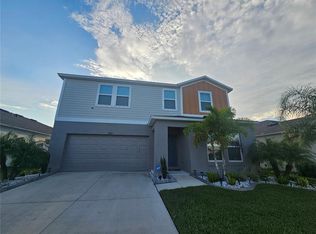Brand New Mariposa Model in Hawkstone, Lithia! Welcome to this stunning, never-lived-in Mariposa model home located in the highly sought-after Hawkstone community in Lithia, Florida. This spacious 4-bedroom, 3-bathroom residence includes a versatile den/flex space that can be used as a home office, playroom, or guest area perfect for today's flexible living needs. Step inside to a bright, open-concept layout featuring a stylish kitchen with quartz countertops, stainless steel appliances, and a large island ideal for entertaining. The elegant primary suite offers a spa-like bathroom and a walk-in closet, while the remaining bedrooms are generously sized and thoughtfully laid out for privacy and comfort. Enjoy the Florida lifestyle year-round on the covered lanai, perfect for outdoor dining or relaxing. This brand-new home also includes a 2-car garage. Located in one of the area's best school zones, Hawkstone offers beautiful walking trails, playgrounds, and green spaces for the whole family to enjoy. You'll also love the convenience of being just minutes from FishHawk, shopping, dining, and major highways. Pets may be accepted with owner approval. First month, last month, and security deposit are required, along with background and credit checks. Call today for more information or to schedule a private showing. Don't miss your chance to live in a beautiful, brand-new Mariposa model in the heart of Lithia!
House for rent
$3,550/mo
12132 Cattleside Dr, Riverview, FL 33579
4beds
2,289sqft
Price may not include required fees and charges.
Singlefamily
Available now
Cats, dogs OK
Central air
In unit laundry
2 Attached garage spaces parking
Central
What's special
- 172 days |
- -- |
- -- |
Travel times
Looking to buy when your lease ends?
With a 6% savings match, a first-time homebuyer savings account is designed to help you reach your down payment goals faster.
Offer exclusive to Foyer+; Terms apply. Details on landing page.
Facts & features
Interior
Bedrooms & bathrooms
- Bedrooms: 4
- Bathrooms: 3
- Full bathrooms: 3
Heating
- Central
Cooling
- Central Air
Appliances
- Included: Dishwasher, Disposal, Microwave, Refrigerator
- Laundry: In Unit, Laundry Room
Features
- Walk In Closet
Interior area
- Total interior livable area: 2,289 sqft
Video & virtual tour
Property
Parking
- Total spaces: 2
- Parking features: Attached, Covered
- Has attached garage: Yes
- Details: Contact manager
Features
- Stories: 1
- Exterior features: Heating system: Central, Laundry Room, Park, Pet Park, Playground, Pool, Rachel M Welborn, Sidewalks, Tennis Court(s), Walk In Closet
Details
- Parcel number: 213105D4P000000000560U
Construction
Type & style
- Home type: SingleFamily
- Property subtype: SingleFamily
Condition
- Year built: 2025
Community & HOA
Community
- Features: Playground, Tennis Court(s)
HOA
- Amenities included: Tennis Court(s)
Location
- Region: Riverview
Financial & listing details
- Lease term: Contact For Details
Price history
| Date | Event | Price |
|---|---|---|
| 9/2/2025 | Price change | $3,550-1.4%$2/sqft |
Source: Stellar MLS #L4952778 | ||
| 6/16/2025 | Price change | $3,600-5.3%$2/sqft |
Source: Stellar MLS #L4952778 | ||
| 5/16/2025 | Sold | $419,990-4.5%$183/sqft |
Source: | ||
| 5/13/2025 | Price change | $3,800-9.5%$2/sqft |
Source: Stellar MLS #L4952778 | ||
| 5/9/2025 | Listed for rent | $4,200$2/sqft |
Source: Stellar MLS #L4952778 | ||

