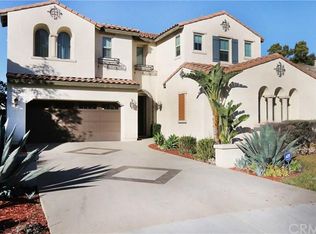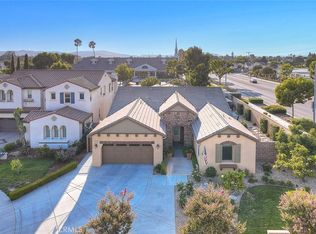Sold for $1,260,000 on 11/10/25
Listing Provided by:
ANITA LEE DRE #01896966 626-235-2695,
Wetrust Realty
Bought with: Wetrust Realty
$1,260,000
12132 Concord Ct, Chino, CA 91710
5beds
3,534sqft
Single Family Residence
Built in 2015
6,994 Square Feet Lot
$1,255,400 Zestimate®
$357/sqft
$4,421 Estimated rent
Home value
$1,255,400
$1.14M - $1.38M
$4,421/mo
Zestimate® history
Loading...
Owner options
Explore your selling options
What's special
Zillow last checked: 8 hours ago
Listing updated: November 11, 2025 at 03:00am
Listing Provided by:
ANITA LEE DRE #01896966 626-235-2695,
Wetrust Realty
Bought with:
Gang Lan, DRE #02188358
Wetrust Realty
Source: CRMLS,MLS#: WS25222186 Originating MLS: California Regional MLS
Originating MLS: California Regional MLS
Facts & features
Interior
Bedrooms & bathrooms
- Bedrooms: 5
- Bathrooms: 5
- Full bathrooms: 4
- 1/2 bathrooms: 1
- Main level bathrooms: 2
- Main level bedrooms: 1
Bedroom
- Features: Bedroom on Main Level
Other
- Features: Walk-In Closet(s)
Heating
- Central
Cooling
- Central Air
Appliances
- Laundry: Laundry Room
Features
- Bedroom on Main Level, Loft, Walk-In Closet(s)
- Has fireplace: Yes
- Fireplace features: Outside
- Common walls with other units/homes: No Common Walls
Interior area
- Total interior livable area: 3,534 sqft
Property
Parking
- Total spaces: 2
- Parking features: Garage - Attached
- Attached garage spaces: 2
Features
- Levels: Two
- Stories: 2
- Entry location: Ground
- Pool features: None
- Has view: Yes
- View description: Mountain(s)
Lot
- Size: 6,994 sqft
- Features: Drip Irrigation/Bubblers
Details
- Parcel number: 1016091660000
- Special conditions: Standard
Construction
Type & style
- Home type: SingleFamily
- Property subtype: Single Family Residence
Condition
- New construction: No
- Year built: 2015
Utilities & green energy
- Sewer: Public Sewer
- Water: Public
Community & neighborhood
Community
- Community features: Suburban
Location
- Region: Chino
HOA & financial
HOA
- Has HOA: Yes
- HOA fee: $120 monthly
- Amenities included: Controlled Access, Maintenance Grounds
- Association name: Pepper Tree Grove Maintenance Corp.
- Association phone: 800-665-2149
Other
Other facts
- Listing terms: Cash,Cash to New Loan
Price history
| Date | Event | Price |
|---|---|---|
| 11/10/2025 | Sold | $1,260,000+64.5%$357/sqft |
Source: | ||
| 4/30/2018 | Listing removed | $3,500$1/sqft |
Source: Golden Springs Realty Corp. #TR18038613 | ||
| 2/19/2018 | Listed for rent | $3,500$1/sqft |
Source: Golden Springs Realty Corp. #TR18038613 | ||
| 12/1/2015 | Sold | $766,000$217/sqft |
Source: Public Record | ||
Public tax history
| Year | Property taxes | Tax assessment |
|---|---|---|
| 2025 | $10,104 +2.7% | $906,776 +2% |
| 2024 | $9,834 +2.9% | $888,996 +2% |
| 2023 | $9,561 +0.6% | $871,564 +2% |
Find assessor info on the county website
Neighborhood: 91710
Nearby schools
GreatSchools rating
- 6/10Lyle S. Briggs Fundamental SchoolGrades: K-8Distance: 0.8 mi
- 5/10Don Antonio Lugo High SchoolGrades: 9-12Distance: 1.7 mi
- 5/10Ramona Junior High SchoolGrades: 7-8Distance: 0.7 mi
Get a cash offer in 3 minutes
Find out how much your home could sell for in as little as 3 minutes with a no-obligation cash offer.
Estimated market value
$1,255,400
Get a cash offer in 3 minutes
Find out how much your home could sell for in as little as 3 minutes with a no-obligation cash offer.
Estimated market value
$1,255,400

