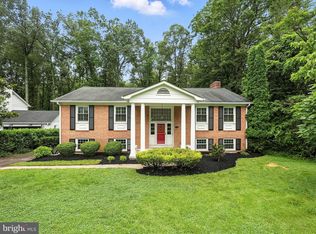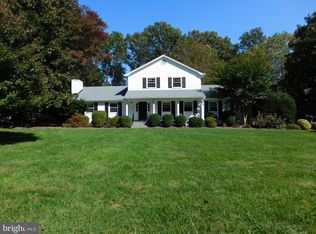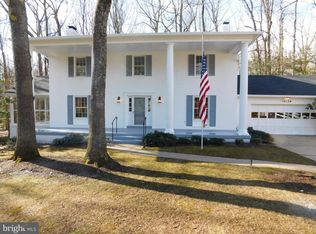Sold for $945,000
$945,000
12132 Stirrup Rd, Reston, VA 20191
4beds
2,740sqft
Single Family Residence
Built in 1966
0.42 Acres Lot
$956,900 Zestimate®
$345/sqft
$4,378 Estimated rent
Home value
$956,900
$899,000 - $1.02M
$4,378/mo
Zestimate® history
Loading...
Owner options
Explore your selling options
What's special
$5,000 Seller Credit with a full-price offer! This is your chance to own one of the few single family homes listed in Reston. This stunning 4-bedroom, 3-bathroom ranch-style residence offers a perfect blend of classic charm and modern amenities. Nestled on a quiet road, you can enjoy your 0.42-acre lot that backs to the trail system, meaning no neighbors as you relax on your screened porch or included hot tub. PRIMARY BEDROOM ON THE MAIN FLOOR with ensuite bathroom...what a great perk! You'll have almost everything you need on one level--two other bedrooms, a full bath, and a spacious living area that seamlessly connects to the dining space, making this your perfect entertaining area with a sliding door to the screened patio. The fully finished lower level offers an additional living space with fireplace, bedroom, and full bath. You'll also find the laundry room, walkout access to the back yard, and access to the oversized attached garage with a rear workroom. The outdoor space provides peace and quiet around the fireplace, or you can enjoy community amenities such as a swimming pool, tennis courts, and trails. Easy access to Reston Town Center and Reston Metro make commuting a breeze. Don’t miss the opportunity to make it yours! Property is tenant occupied until mid-June. Property does have a VA Assumable loan at 2.99%.
Zillow last checked: 8 hours ago
Listing updated: June 18, 2025 at 06:35am
Listed by:
Ron Lenz 228-229-4326,
Century 21 Redwood Realty
Bought with:
Sadie Konieczka, 0225228413
Real Broker, LLC
Source: Bright MLS,MLS#: VAFX2221366
Facts & features
Interior
Bedrooms & bathrooms
- Bedrooms: 4
- Bathrooms: 3
- Full bathrooms: 3
- Main level bathrooms: 2
- Main level bedrooms: 3
Primary bedroom
- Features: Ceiling Fan(s), Flooring - HardWood, Walk-In Closet(s)
- Level: Main
- Area: 238 Square Feet
- Dimensions: 17 x 14
Bedroom 4
- Features: Ceiling Fan(s), Flooring - Other
- Level: Lower
- Area: 176 Square Feet
- Dimensions: 16 x 11
Bathroom 2
- Features: Flooring - HardWood
- Level: Main
- Area: 156 Square Feet
- Dimensions: 12 x 13
Bathroom 3
- Features: Ceiling Fan(s), Flooring - HardWood
- Level: Main
- Area: 121 Square Feet
- Dimensions: 11 x 11
Dining room
- Features: Chair Rail, Crown Molding, Flooring - HardWood, Living/Dining Room Combo
- Level: Main
- Area: 192 Square Feet
- Dimensions: 16 x 12
Foyer
- Features: Flooring - HardWood
- Level: Main
- Area: 98 Square Feet
- Dimensions: 14 x 7
Kitchen
- Features: Breakfast Nook, Chair Rail, Countertop(s) - Quartz, Flooring - Tile/Brick, Eat-in Kitchen, Kitchen - Gas Cooking, Pantry, Skylight(s), Window Treatments
- Level: Main
- Area: 144 Square Feet
- Dimensions: 16 x 9
Laundry
- Features: Flooring - Other
- Level: Lower
- Area: 112 Square Feet
- Dimensions: 16 x 7
Living room
- Features: Fireplace - Gas, Fireplace - Wood Burning, Flooring - HardWood, Skylight(s), Window Treatments
- Level: Main
- Area: 288 Square Feet
- Dimensions: 18 x 16
Recreation room
- Features: Basement - Finished, Ceiling Fan(s), Crown Molding, Fireplace - Gas, Flooring - Other
- Level: Lower
- Area: 456 Square Feet
- Dimensions: 19 x 24
Workshop
- Features: Flooring - Concrete, Built-in Features
- Level: Lower
- Area: 98 Square Feet
- Dimensions: 14 x 7
Heating
- Forced Air, Natural Gas
Cooling
- Central Air, Ceiling Fan(s), Programmable Thermostat, Electric
Appliances
- Included: Microwave, Dishwasher, Disposal, Dryer, Exhaust Fan, Extra Refrigerator/Freezer, Humidifier, Ice Maker, Self Cleaning Oven, Oven/Range - Gas, Refrigerator, Stainless Steel Appliance(s), Washer, Water Heater, Gas Water Heater
- Laundry: Lower Level, Laundry Room
Features
- Ceiling Fan(s), Chair Railings, Combination Dining/Living, Crown Molding, Dining Area, Floor Plan - Traditional, Eat-in Kitchen, Kitchen - Galley, Kitchen - Table Space, Primary Bath(s), Pantry, Recessed Lighting, Walk-In Closet(s), Dry Wall
- Flooring: Wood
- Doors: Insulated, Six Panel, French Doors, Storm Door(s)
- Windows: Double Pane Windows, Skylight(s), Transom, Screens, Double Hung, Window Treatments
- Basement: Full,Finished,Exterior Entry,Walk-Out Access,Workshop
- Number of fireplaces: 2
- Fireplace features: Gas/Propane
Interior area
- Total structure area: 2,740
- Total interior livable area: 2,740 sqft
- Finished area above ground: 1,650
- Finished area below ground: 1,090
Property
Parking
- Total spaces: 2
- Parking features: Garage Faces Rear, Basement, Garage Door Opener, Oversized, Concrete, Attached
- Attached garage spaces: 2
- Has uncovered spaces: Yes
Accessibility
- Accessibility features: Accessible Entrance
Features
- Levels: Two
- Stories: 2
- Patio & porch: Deck, Porch, Screened
- Exterior features: Extensive Hardscape, Lighting
- Pool features: Community
Lot
- Size: 0.42 Acres
- Features: Backs to Trees, Cul-De-Sac
Details
- Additional structures: Above Grade, Below Grade
- Parcel number: 0263 03 0028
- Zoning: 370
- Special conditions: Standard
Construction
Type & style
- Home type: SingleFamily
- Architectural style: Ranch/Rambler
- Property subtype: Single Family Residence
Materials
- Brick, Copper Plumbing, Wood Siding
- Foundation: Slab
- Roof: Composition
Condition
- New construction: No
- Year built: 1966
Utilities & green energy
- Electric: 200+ Amp Service
- Sewer: Public Sewer
- Water: Public
- Utilities for property: Underground Utilities
Community & neighborhood
Security
- Security features: Smoke Detector(s)
Location
- Region: Reston
- Subdivision: Hunters Woods
HOA & financial
HOA
- Has HOA: Yes
- HOA fee: $848 annually
- Amenities included: Basketball Court, Bike Trail, Common Grounds, Jogging Path, Pool, Recreation Facilities, Tennis Court(s), Tot Lots/Playground
- Services included: Management, Pool(s)
Other
Other facts
- Listing agreement: Exclusive Right To Sell
- Listing terms: Negotiable,Assumable,VA Loan,FHA,Conventional,Cash
- Ownership: Fee Simple
- Road surface type: Black Top
Price history
| Date | Event | Price |
|---|---|---|
| 6/17/2025 | Sold | $945,000$345/sqft |
Source: | ||
| 5/23/2025 | Pending sale | $945,000$345/sqft |
Source: | ||
| 5/4/2025 | Contingent | $945,000$345/sqft |
Source: | ||
| 5/1/2025 | Price change | $945,000-1.6%$345/sqft |
Source: | ||
| 4/24/2025 | Price change | $959,900-1.5%$350/sqft |
Source: | ||
Public tax history
| Year | Property taxes | Tax assessment |
|---|---|---|
| 2025 | $9,839 +7.3% | $817,900 +7.6% |
| 2024 | $9,166 | $760,330 +2.7% |
| 2023 | -- | $740,560 +5.4% |
Find assessor info on the county website
Neighborhood: Glade Dr - Reston Pky
Nearby schools
GreatSchools rating
- 7/10Hunters Woods ElementaryGrades: PK-6Distance: 0.5 mi
- 6/10Hughes Middle SchoolGrades: 7-8Distance: 1.7 mi
- 6/10South Lakes High SchoolGrades: 9-12Distance: 1.5 mi
Schools provided by the listing agent
- Elementary: Hunters Woods
- Middle: Hughes
- High: South Lakes
- District: Fairfax County Public Schools
Source: Bright MLS. This data may not be complete. We recommend contacting the local school district to confirm school assignments for this home.
Get a cash offer in 3 minutes
Find out how much your home could sell for in as little as 3 minutes with a no-obligation cash offer.
Estimated market value$956,900
Get a cash offer in 3 minutes
Find out how much your home could sell for in as little as 3 minutes with a no-obligation cash offer.
Estimated market value
$956,900


