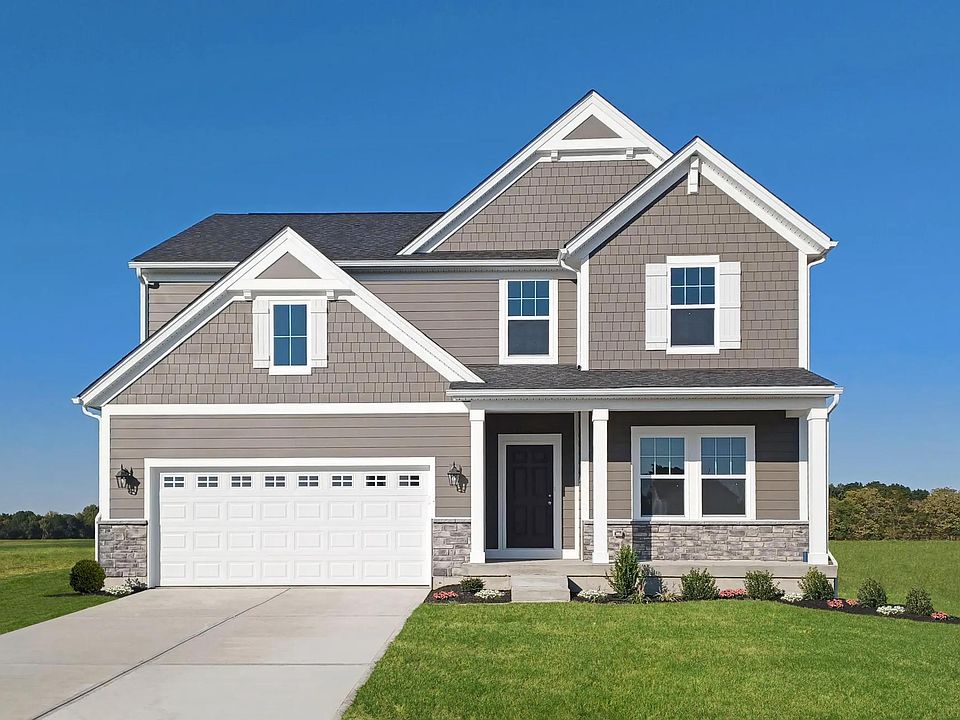The Trent offers all the open spacious living you desire, all on one floor! The welcoming foyer leads you to a casual central living space featuring a family room, nicely-sized kitchen and dining area - perfect for relaxing or entertaining. You'll love the seclusion of the first floor primary suite with full bath that's tucked away in the rear of the home. A separate wing off the main entry foyer showcases two bedrooms and a full bath, while a first floor laundry room and family foyer will help keep your personal items organized and out of sight. The bonus finished lower level recreation room with full bath presents added space for relaxing or entertaining.
Pending
$349,900
12133 Farmer Dr, Walton, KY 41094
3beds
1,973sqft
Single Family Residence, Residential
Built in 2025
-- sqft lot
$-- Zestimate®
$177/sqft
$-- HOA
What's special
Family roomDining areaSeparate wingNicely-sized kitchenFamily foyerCasual central living spaceFirst floor primary suite
Call: (812) 551-2956
- 48 days |
- 128 |
- 0 |
Zillow last checked: 8 hours ago
Listing updated: October 03, 2025 at 12:54pm
Listed by:
John Heisler 859-468-9032,
Drees/Zaring Realty
Source: NKMLS,MLS#: 635992
Travel times
Schedule tour
Select your preferred tour type — either in-person or real-time video tour — then discuss available options with the builder representative you're connected with.
Facts & features
Interior
Bedrooms & bathrooms
- Bedrooms: 3
- Bathrooms: 2
- Full bathrooms: 2
Primary bedroom
- Description: Carpet; walk-in closet
- Level: First
- Area: 156
- Dimensions: 13 x 12
Bedroom 2
- Description: Carpet; bi-pass closet
- Level: First
- Area: 110
- Dimensions: 11 x 10
Bedroom 3
- Description: Carpet; bi-pass closet
- Level: First
- Area: 120
- Dimensions: 12 x 10
Other
- Description: Full bath rough-in
- Level: Lower
- Area: 288
- Dimensions: 18 x 16
Dining room
- Description: Roll vinyl flooring
- Level: First
- Area: 170
- Dimensions: 10 x 17
Family room
- Description: Carpet
- Level: First
- Area: 182
- Dimensions: 14 x 13
Kitchen
- Description: Roll vinyl flooring
- Level: First
- Area: 170
- Dimensions: 10 x 17
Other
- Level: First
- Area: 380
- Dimensions: 20 x 19
Heating
- Hot Water, Electric
Cooling
- Central Air
Appliances
- Included: Stainless Steel Appliance(s), Electric Range, Dishwasher, Microwave
Features
- Laminate Counters, Kitchen Island, Walk-In Closet(s), Smart Thermostat, Pantry, Open Floorplan
- Windows: Vinyl Frames
- Basement: Full
Interior area
- Total structure area: 1,973
- Total interior livable area: 1,973 sqft
Property
Parking
- Total spaces: 2
- Parking features: Attached, Driveway, Garage, Garage Faces Front
- Attached garage spaces: 2
- Has uncovered spaces: Yes
Features
- Levels: One
- Stories: 1
- Patio & porch: Deck
Details
- Zoning description: Residential
Construction
Type & style
- Home type: SingleFamily
- Architectural style: Ranch
- Property subtype: Single Family Residence, Residential
Materials
- Stone, Vinyl Siding
- Foundation: Poured Concrete
- Roof: Shingle
Condition
- New construction: Yes
- Year built: 2025
Details
- Builder name: Drees Homes
Utilities & green energy
- Sewer: Public Sewer
- Water: Public
Community & HOA
Community
- Subdivision: Wildcat Run Commons
HOA
- Has HOA: No
Location
- Region: Walton
Financial & listing details
- Price per square foot: $177/sqft
- Date on market: 9/18/2025
- Cumulative days on market: 49 days
About the community
Conveniently located with quick access to I-71 and I-75 and served by Walton-Verona Independent Schools, this community offers everything you need for comfortable and stylish living with Drees Homes' innovative Pure Style Collection.?Thisline of thoughtfully designed one- and two-story homes blends affordability with striking style and takes the stress out of decision-making. Simply choose from expertly curated exterior and interior design packages where every color and finish is perfectly coordinated. From flooring to countertops, cabinets, and more, you can design a home that reflects your taste with confidence and move in faster than ever. It?s new, it?s affordable, it?s easy. Discover the Wildcat Run Commons Pure Style Collection today!
Source: Drees Homes

