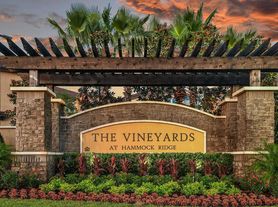Welcome to this stunning and spacious two-story home, perfectly blending modern comfort with timeless elegance. Situated on an 85 ft x 139 ft lot, this 4-bedroom, 3.5-bathroom residence offers 3,237 sq ft of beautifully maintained living space and a two-car garage.
Step through the French doors into an open, inviting layout featuring tile flooring, recessed lighting, and crown molding throughout the main level. The elegant family room boasts soaring ceilings and flows seamlessly into the dining area and gourmet kitchen ideal for both everyday living and entertaining.
The chef's kitchen is equipped with 42-inch wood cabinets, granite countertops, a large island, stainless steel appliances, a breakfast bar, and stylish finishes. Upstairs, plush carpeting adds warmth and comfort to each bedroom. The luxurious primary suite includes a large walk-in closet, dual vanities, a garden tub, and a spacious tiled walk-in shower. Each additional bedroom also offers its own walk-in closet
Additional features include:
One A/C unit replaced in 2023
Interior laundry room with utility sink
Elegant chandeliers, window treatments, and ceiling fans throughout
Pavered back patio and spacious yard with no rear neighbors for added privacy
New roof to be installed soon.
Located in a desirable area near shopping, hospitals, and entertainment, this home delivers both convenience and luxury
Renters are responsible for all utilities. Last month's rent is due at move in. Smoking is not allowed inside the house or garage.
House for rent
Accepts Zillow applications
$3,200/mo
12134 Still Meadow Dr, Clermont, FL 34711
4beds
3,237sqft
Price may not include required fees and charges.
Single family residence
Available now
Cats, small dogs OK
Central air
Hookups laundry
Attached garage parking
Heat pump
What's special
Large islandNew roofGranite countertopsSpacious yardFrench doorsPlush carpetingCeiling fans
- 41 days |
- -- |
- -- |
Travel times
Facts & features
Interior
Bedrooms & bathrooms
- Bedrooms: 4
- Bathrooms: 4
- Full bathrooms: 4
Heating
- Heat Pump
Cooling
- Central Air
Appliances
- Included: Dishwasher, Freezer, Microwave, Oven, Refrigerator, WD Hookup
- Laundry: Hookups
Features
- WD Hookup, Walk In Closet
- Flooring: Carpet, Tile
Interior area
- Total interior livable area: 3,237 sqft
Property
Parking
- Parking features: Attached
- Has attached garage: Yes
- Details: Contact manager
Features
- Exterior features: Walk In Closet
Details
- Parcel number: 322226200000000400
Construction
Type & style
- Home type: SingleFamily
- Property subtype: Single Family Residence
Community & HOA
Location
- Region: Clermont
Financial & listing details
- Lease term: 1 Year
Price history
| Date | Event | Price |
|---|---|---|
| 8/27/2025 | Listed for rent | $3,200+6.7%$1/sqft |
Source: Zillow Rentals | ||
| 3/11/2025 | Sold | $420,000-6.6%$130/sqft |
Source: | ||
| 2/17/2025 | Pending sale | $449,500$139/sqft |
Source: | ||
| 2/14/2025 | Price change | $449,500-0.1%$139/sqft |
Source: | ||
| 1/16/2025 | Listed for sale | $450,000$139/sqft |
Source: | ||

