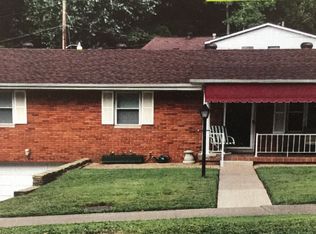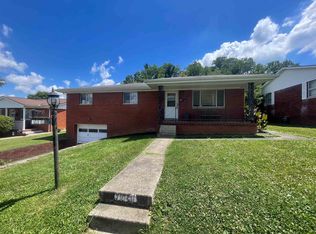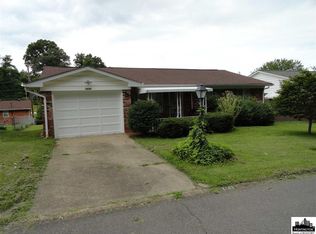You will definitely want to to see this well maintained, recently remodeled, one story brick home! Close to Marshall University and Pullman Plaza, this home features beautiful hardwood floors, a screened in side porch, an office space with a separate entrance and so much more. Don't miss out! Call or text to schedule your personal tour today!
This property is off market, which means it's not currently listed for sale or rent on Zillow. This may be different from what's available on other websites or public sources.



