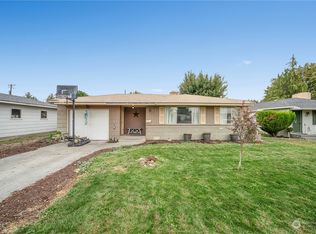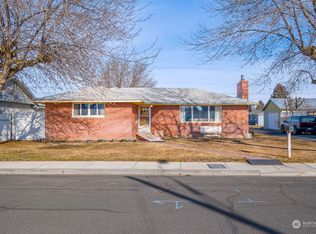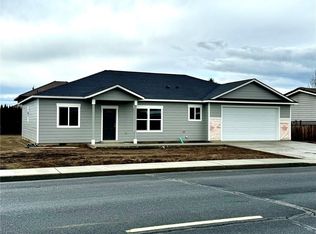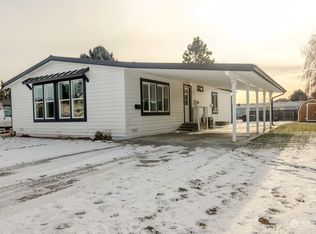Sold
Listed by:
Lynda Harrison,
HomeSmart
Bought with: George Washington Realty
$375,000
1214 SW 3rd Avenue, Quincy, WA 98848
3beds
2,304sqft
Single Family Residence
Built in 1955
7,348.57 Square Feet Lot
$376,500 Zestimate®
$163/sqft
$2,178 Estimated rent
Home value
$376,500
$316,000 - $448,000
$2,178/mo
Zestimate® history
Loading...
Owner options
Explore your selling options
What's special
*PRICE REDUCED* MOTIVATED SELLER* PERFECT STARTER HOME located in the heart of Quincy on spacious corner lot! Just minutes to shopping, highways, & data centers, has a fully fenced backyard, storage shed & room for a pool! Main level has 3 bedrooms, full bath, bright & inviting living space featuring a wood burning fireplace, kitchen, dining, & a mud room off kitchen entering into garage or out back also serves as an exterior entrance to the downstairs. Lower level offers a rec-room w/ built-ins, 3 non-egress rooms, laundry, completely remodeled full bath, plenty of storage, & bonus area that could be used as an office/additional storage. NEW electrical panel, GFCI outlets, auto garage door & more!
Zillow last checked: 8 hours ago
Listing updated: November 07, 2025 at 04:03am
Listed by:
Lynda Harrison,
HomeSmart
Bought with:
Jacob Sligar, 109879
George Washington Realty
Source: NWMLS,MLS#: 2376964
Facts & features
Interior
Bedrooms & bathrooms
- Bedrooms: 3
- Bathrooms: 2
- Full bathrooms: 2
- Main level bathrooms: 1
- Main level bedrooms: 3
Bedroom
- Level: Main
Bedroom
- Level: Main
Bedroom
- Level: Main
Bathroom full
- Level: Lower
Bathroom full
- Level: Main
Other
- Level: Lower
Other
- Level: Lower
Other
- Level: Lower
Bonus room
- Level: Lower
Dining room
- Level: Main
Entry hall
- Level: Main
Kitchen without eating space
- Level: Main
Living room
- Level: Main
Rec room
- Level: Lower
Utility room
- Level: Lower
Heating
- Fireplace, Fireplace Insert, Wall Unit(s), Electric
Cooling
- Wall Unit(s)
Appliances
- Included: Dryer(s), Refrigerator(s), Stove(s)/Range(s), Washer(s), Water Heater: Electric, Water Heater Location: Basement
Features
- Dining Room
- Flooring: Ceramic Tile, Laminate, Vinyl Plank, Carpet
- Basement: Finished
- Number of fireplaces: 1
- Fireplace features: Wood Burning, Main Level: 1, Fireplace
Interior area
- Total structure area: 2,304
- Total interior livable area: 2,304 sqft
Property
Parking
- Total spaces: 1
- Parking features: Driveway, Attached Garage, Off Street
- Attached garage spaces: 1
Features
- Levels: One
- Stories: 1
- Entry location: Main
- Patio & porch: Dining Room, Fireplace, Water Heater
- Has view: Yes
- View description: Territorial
Lot
- Size: 7,348 sqft
- Dimensions: 58.8 x 125
- Features: Corner Lot, Curbs, Paved, Cable TV, Fenced-Partially, High Speed Internet, Outbuildings, Patio
- Topography: Level
Details
- Parcel number: 041386000
- Zoning description: Jurisdiction: City
- Special conditions: Standard
Construction
Type & style
- Home type: SingleFamily
- Property subtype: Single Family Residence
Materials
- Wood Products
- Foundation: Poured Concrete
- Roof: Composition
Condition
- Average
- Year built: 1955
- Major remodel year: 1955
Utilities & green energy
- Electric: Company: Grant County PUD
- Sewer: Sewer Connected, Company: City of Quincy
- Water: Public, Company: City of Quincy
- Utilities for property: Dish Network, Ifiber
Community & neighborhood
Location
- Region: Quincy
- Subdivision: Quincy
Other
Other facts
- Listing terms: Cash Out,Conventional
- Cumulative days on market: 31 days
Price history
| Date | Event | Price |
|---|---|---|
| 10/7/2025 | Sold | $375,000-6%$163/sqft |
Source: | ||
| 8/30/2025 | Pending sale | $399,000$173/sqft |
Source: | ||
| 8/11/2025 | Price change | $399,000-3.4%$173/sqft |
Source: | ||
| 7/30/2025 | Listed for sale | $413,000$179/sqft |
Source: | ||
Public tax history
| Year | Property taxes | Tax assessment |
|---|---|---|
| 2024 | $2,719 +55.4% | $306,795 +43.2% |
| 2023 | $1,749 +13% | $214,255 +14.6% |
| 2022 | $1,548 -7.7% | $186,910 -2.6% |
Find assessor info on the county website
Neighborhood: 98848
Nearby schools
GreatSchools rating
- 3/10Pioneer Elementary SchoolGrades: K-5Distance: 0.5 mi
- 5/10Quincy Junior High SchoolGrades: 6-8Distance: 0.8 mi
- 2/10Quincy High SchoolGrades: 9-12Distance: 1.6 mi

Get pre-qualified for a loan
At Zillow Home Loans, we can pre-qualify you in as little as 5 minutes with no impact to your credit score.An equal housing lender. NMLS #10287.



