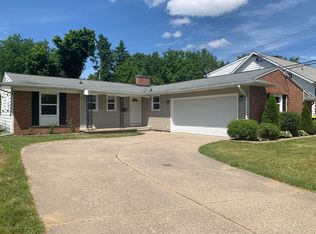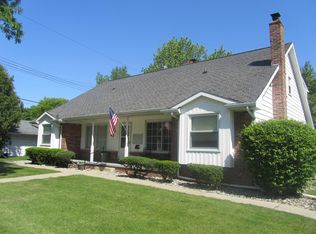Sold for $250,000
$250,000
1214 Chester Rd, Lansing, MI 48912
3beds
2,409sqft
Single Family Residence
Built in 1962
-- sqft lot
$277,600 Zestimate®
$104/sqft
$2,183 Estimated rent
Home value
$277,600
$264,000 - $291,000
$2,183/mo
Zestimate® history
Loading...
Owner options
Explore your selling options
What's special
Grosbeck open floor plan ranch with addition. Full finished lower level with wood burning fireplace. Primary bedroom with full bath. Fenced back yard. Roof replaced 2023. Hardwood floors and redesigned kitchen with gas stove and hood fan. (Laundry could be moved to first floor easily.) Highly sought after neighboorhod. Close to MSU, highway access, airport.
Zillow last checked: 8 hours ago
Listing updated: December 27, 2024 at 10:25am
Listed by:
Sheri Gallimore 517-321-8255,
RE/MAX Real Estate Professionals, Inc. West
Bought with:
Donovan P Thomas, 6501430622
EXIT Great Lakes Realty
Source: Greater Lansing AOR,MLS#: 277687
Facts & features
Interior
Bedrooms & bathrooms
- Bedrooms: 3
- Bathrooms: 3
- Full bathrooms: 2
- 1/2 bathrooms: 1
Primary bedroom
- Level: First
- Area: 131.44 Square Feet
- Dimensions: 12.4 x 10.6
Bedroom 2
- Level: First
- Area: 110 Square Feet
- Dimensions: 11 x 10
Bedroom 3
- Level: First
- Area: 100 Square Feet
- Dimensions: 10 x 10
Bedroom 4
- Level: First
- Area: 129.01 Square Feet
- Dimensions: 13.3 x 9.7
Dining room
- Level: First
- Area: 106.7 Square Feet
- Dimensions: 11 x 9.7
Kitchen
- Level: First
- Area: 139.2 Square Feet
- Dimensions: 12 x 11.6
Living room
- Level: First
- Area: 264.1 Square Feet
- Dimensions: 19 x 13.9
Other
- Level: Basement
- Area: 377 Square Feet
- Dimensions: 29 x 13
Heating
- Forced Air, Natural Gas
Cooling
- Central Air
Appliances
- Included: Disposal, Gas Water Heater, Washer/Dryer, Gas Range, Free-Standing Refrigerator, Built-In Gas Oven
- Laundry: Lower Level
Features
- High Speed Internet, Kitchen Island, Laminate Counters, Open Floorplan
- Flooring: Combination, Hardwood
- Windows: Shutters
- Basement: Finished,Full
- Has fireplace: Yes
- Fireplace features: Basement, Fire Pit, Wood Burning
Interior area
- Total structure area: 2,655
- Total interior livable area: 2,409 sqft
- Finished area above ground: 1,389
- Finished area below ground: 1,020
Property
Parking
- Total spaces: 2
- Parking features: Attached, Deck
- Attached garage spaces: 2
Features
- Levels: One
- Stories: 1
- Patio & porch: Deck
- Fencing: Chain Link,Fenced,Vinyl
- Has view: Yes
- View description: Neighborhood
Lot
- Features: Back Yard, Corners Marked, Front Yard, Near Golf Course
Details
- Foundation area: 1266
- Parcel number: 33210111403005
- Zoning description: Zoning
Construction
Type & style
- Home type: SingleFamily
- Architectural style: Ranch
- Property subtype: Single Family Residence
Materials
- Vinyl Siding, Wood Siding
- Foundation: Block
- Roof: Shingle
Condition
- Updated/Remodeled
- New construction: No
- Year built: 1962
Utilities & green energy
- Electric: 100 Amp Service
- Sewer: Public Sewer
- Water: Public
- Utilities for property: Natural Gas Connected, Natural Gas Available, High Speed Internet Available, Cable Available
Community & neighborhood
Location
- Region: Lansing
- Subdivision: Kimberly
Other
Other facts
- Listing terms: VA Loan,Conventional,FHA
- Road surface type: Asphalt, Concrete
Price history
| Date | Event | Price |
|---|---|---|
| 2/7/2024 | Sold | $250,000+2%$104/sqft |
Source: | ||
| 12/20/2023 | Contingent | $245,000$102/sqft |
Source: | ||
| 12/19/2023 | Price change | $245,000-2%$102/sqft |
Source: | ||
| 12/8/2023 | Price change | $249,900-3.5%$104/sqft |
Source: | ||
| 5/30/2023 | Listed for sale | $259,000+62.4%$108/sqft |
Source: | ||
Public tax history
| Year | Property taxes | Tax assessment |
|---|---|---|
| 2024 | $6,715 | $116,000 +15.5% |
| 2023 | -- | $100,400 +12.6% |
| 2022 | -- | $89,200 +3.1% |
Find assessor info on the county website
Neighborhood: Groesbeck
Nearby schools
GreatSchools rating
- 4/10Pattengill AcademyGrades: PK-7Distance: 0.6 mi
- 4/10Eastern High SchoolGrades: 7-12Distance: 0.9 mi
- 3/10Sheridan RoadGrades: PK,4-7Distance: 2.5 mi
Schools provided by the listing agent
- High: Lansing
Source: Greater Lansing AOR. This data may not be complete. We recommend contacting the local school district to confirm school assignments for this home.
Get pre-qualified for a loan
At Zillow Home Loans, we can pre-qualify you in as little as 5 minutes with no impact to your credit score.An equal housing lender. NMLS #10287.
Sell for more on Zillow
Get a Zillow Showcase℠ listing at no additional cost and you could sell for .
$277,600
2% more+$5,552
With Zillow Showcase(estimated)$283,152

