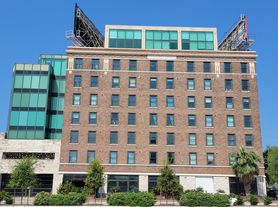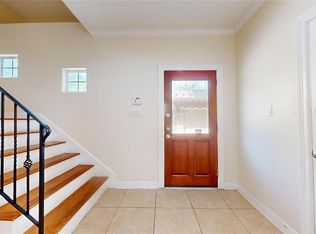Luxury meets lifestyle at 1214 Dart Street. This 3-story modern home offers 3 beds, 3.5 baths, a rooftop terrace with unobstructed Downtown views, and a private backyard complete with a putting green perfect for sharpening your swing. The open-concept second floor features a chef's kitchen with quartz counters, gas cooktop, and seamless flow into the spacious living and dining areas. The first floor flex/office space and the third floor primary bedroom both feature en-suite baths. And, you'll enjoy direct access parking (no gate hassle) and a location that puts you minutes from I-10, US 59, I-45, Midtown, Montrose, The Heights, River Oaks, and Memorial Park. This is the epitome of city living. Contact us today for a private tour.
Copyright notice - Data provided by HAR.com 2022 - All information provided should be independently verified.
House for rent
$4,200/mo
1214 Dart St, Houston, TX 77007
3beds
3,121sqft
Price may not include required fees and charges.
Singlefamily
Available now
No pets
Electric, ceiling fan
Electric dryer hookup laundry
2 Attached garage spaces parking
Natural gas, fireplace
What's special
- 54 days |
- -- |
- -- |
Travel times
Facts & features
Interior
Bedrooms & bathrooms
- Bedrooms: 3
- Bathrooms: 4
- Full bathrooms: 3
- 1/2 bathrooms: 1
Rooms
- Room types: Family Room
Heating
- Natural Gas, Fireplace
Cooling
- Electric, Ceiling Fan
Appliances
- Included: Dishwasher, Disposal, Dryer, Microwave, Oven, Range, Refrigerator, Washer
- Laundry: Electric Dryer Hookup, Gas Dryer Hookup, In Unit, Washer Hookup
Features
- Ceiling Fan(s), En-Suite Bath, Formal Entry/Foyer, High Ceilings, Primary Bed - 3rd Floor, Walk-In Closet(s)
- Flooring: Concrete, Wood
- Has fireplace: Yes
Interior area
- Total interior livable area: 3,121 sqft
Property
Parking
- Total spaces: 2
- Parking features: Attached, Covered
- Has attached garage: Yes
- Details: Contact manager
Features
- Stories: 3
- Exterior features: Architecture Style: Contemporary/Modern, Attached, Back Yard, Balcony, Electric Dryer Hookup, En-Suite Bath, Flooring: Concrete, Flooring: Wood, Formal Dining, Formal Entry/Foyer, Gas Dryer Hookup, Gas Log, Heating: Gas, High Ceilings, Insulated/Low-E windows, Living Area - 2nd Floor, Lot Features: Back Yard, Other, Pets - No, Primary Bed - 3rd Floor, Utility Room, Walk-In Closet(s), Washer Hookup
Details
- Parcel number: 1275540010004
Construction
Type & style
- Home type: SingleFamily
- Property subtype: SingleFamily
Condition
- Year built: 2006
Community & HOA
Location
- Region: Houston
Financial & listing details
- Lease term: Long Term,12 Months
Price history
| Date | Event | Price |
|---|---|---|
| 8/13/2025 | Price change | $4,200-6.7%$1/sqft |
Source: | ||
| 8/6/2025 | Price change | $4,500-6.3%$1/sqft |
Source: | ||
| 7/3/2025 | Listed for rent | $4,800+43.3%$2/sqft |
Source: | ||
| 1/30/2022 | Listing removed | -- |
Source: | ||
| 12/27/2021 | Pending sale | $679,999$218/sqft |
Source: | ||

