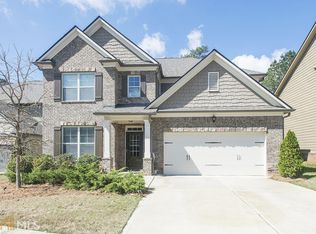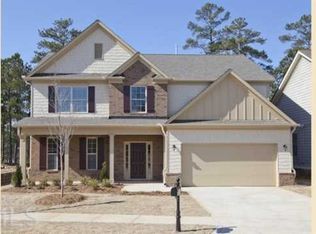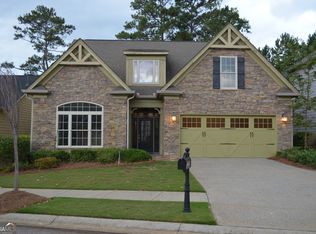Closed
$380,000
1214 Dawnview Dr, Locust Grove, GA 30248
5beds
2,776sqft
Single Family Residence
Built in 2016
6,534 Square Feet Lot
$381,300 Zestimate®
$137/sqft
$2,675 Estimated rent
Home value
$381,300
$297,000 - $492,000
$2,675/mo
Zestimate® history
Loading...
Owner options
Explore your selling options
What's special
**Residential Listing Description** Discover the perfect blend of elegance and comfort in this stunning 5-bedroom, 31/2-bathroom home, nestled in the sought-after Golf & Country Club community of Heron Bay in Locust Grove. With 2,711 square feet of beautifully designed living space, this home offers everything you need for luxury living. The open-concept layout is perfect for both entertaining and everyday living, featuring a cozy fireplace that creates a warm and inviting atmosphere. The kitchen is a chef's dream, complete with stainless steel appliances, granite countertops, and plenty of storage. The master suite, located on the main level, is a true retreat with a massive en-suite bathroom that includes a double vanity, a soaking tub, and a walk-in shower. Four additional bedrooms are located upstairs, along with a massive loft area that offers endless possibilities. Step outside to your fenced backyard, which is perfectly situated right on the 6th hole of the community's picturesque golf course. Enjoy morning coffee or evening sunsets with unobstructed views of the fairway. Heron Bay is more than just a neighborhood; it's a lifestyle. The community features tennis courts, walking trails, a clubhouse, a golf course, a pro shop, and well-maintained sidewalks with street lights, making it the ideal place to call home. Don't miss this opportunity to own a slice of paradise in one of Locust Grove's premier communities!
Zillow last checked: 8 hours ago
Listing updated: June 13, 2025 at 01:45pm
Listed by:
Antonio Merkerson 404-703-3200,
BHHS Georgia Properties
Bought with:
Shaunella Ogletree, 443069
BHGRE Metro Brokers
Source: GAMLS,MLS#: 10360722
Facts & features
Interior
Bedrooms & bathrooms
- Bedrooms: 5
- Bathrooms: 4
- Full bathrooms: 3
- 1/2 bathrooms: 1
- Main level bathrooms: 1
- Main level bedrooms: 1
Dining room
- Features: Separate Room
Kitchen
- Features: Breakfast Area, Kitchen Island, Walk-in Pantry
Heating
- Central, Natural Gas
Cooling
- Central Air, Electric
Appliances
- Included: Dishwasher, Gas Water Heater, Microwave, Refrigerator
- Laundry: Upper Level
Features
- Double Vanity, High Ceilings, Master On Main Level, Walk-In Closet(s)
- Flooring: Carpet
- Basement: None
- Number of fireplaces: 1
- Fireplace features: Family Room
- Common walls with other units/homes: No Common Walls
Interior area
- Total structure area: 2,776
- Total interior livable area: 2,776 sqft
- Finished area above ground: 2,776
- Finished area below ground: 0
Property
Parking
- Total spaces: 2
- Parking features: Garage
- Has garage: Yes
Features
- Levels: Two
- Stories: 2
- Patio & porch: Patio
- Fencing: Back Yard
- Body of water: None
- Frontage type: Golf Course
Lot
- Size: 6,534 sqft
- Features: Level
Details
- Parcel number: 201D01008
Construction
Type & style
- Home type: SingleFamily
- Architectural style: Craftsman
- Property subtype: Single Family Residence
Materials
- Stone, Wood Siding
- Foundation: Slab
- Roof: Composition
Condition
- Resale
- New construction: No
- Year built: 2016
Utilities & green energy
- Sewer: Public Sewer
- Water: Public
- Utilities for property: Cable Available, Electricity Available, High Speed Internet, Natural Gas Available, Phone Available, Sewer Available, Underground Utilities, Water Available
Community & neighborhood
Security
- Security features: Smoke Detector(s)
Community
- Community features: Clubhouse, Playground, Pool, Sidewalks, Tennis Court(s), Near Shopping
Location
- Region: Locust Grove
- Subdivision: The Enclave at Heron Bay
HOA & financial
HOA
- Has HOA: Yes
- HOA fee: $1,170 annually
- Services included: Swimming, Tennis
Other
Other facts
- Listing agreement: Exclusive Right To Sell
- Listing terms: Cash,Conventional,FHA,VA Loan
Price history
| Date | Event | Price |
|---|---|---|
| 12/13/2024 | Sold | $380,000$137/sqft |
Source: | ||
| 12/11/2024 | Listing removed | $2,850$1/sqft |
Source: FMLS GA #7429757 | ||
| 11/7/2024 | Pending sale | $380,000$137/sqft |
Source: | ||
| 8/21/2024 | Listed for sale | $380,000-0.8%$137/sqft |
Source: | ||
| 7/31/2024 | Listed for rent | $2,850$1/sqft |
Source: FMLS GA #7429757 | ||
Public tax history
| Year | Property taxes | Tax assessment |
|---|---|---|
| 2024 | $5,560 +9.7% | $157,227 +9.7% |
| 2023 | $5,069 +22% | $143,358 +23.5% |
| 2022 | $4,157 +21.2% | $116,126 +20.8% |
Find assessor info on the county website
Neighborhood: 30248
Nearby schools
GreatSchools rating
- 4/10Jordan Hill Road Elementary SchoolGrades: PK-5Distance: 4.5 mi
- 3/10Kennedy Road Middle SchoolGrades: 6-8Distance: 5.1 mi
- 4/10Spalding High SchoolGrades: 9-12Distance: 7.7 mi
Schools provided by the listing agent
- Elementary: Jackson Road
- Middle: Kennedy Road
- High: Spalding
Source: GAMLS. This data may not be complete. We recommend contacting the local school district to confirm school assignments for this home.
Get a cash offer in 3 minutes
Find out how much your home could sell for in as little as 3 minutes with a no-obligation cash offer.
Estimated market value
$381,300
Get a cash offer in 3 minutes
Find out how much your home could sell for in as little as 3 minutes with a no-obligation cash offer.
Estimated market value
$381,300


